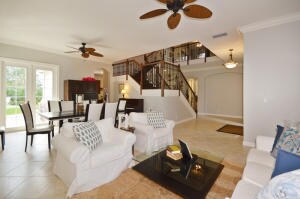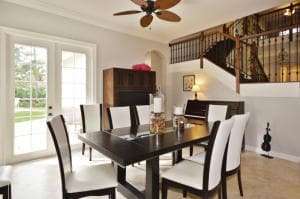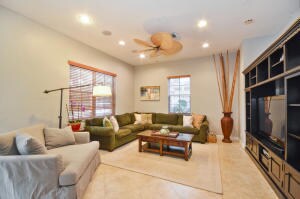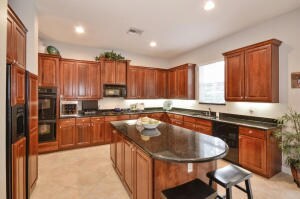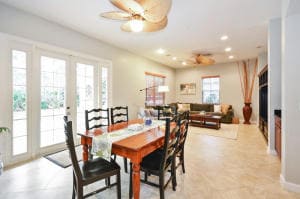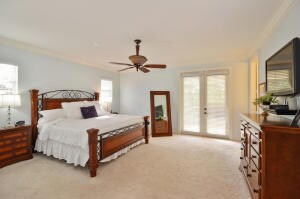
934 Mill Creek Dr Palm Beach Gardens, FL 33410
Evergrene NeighborhoodHighlights
- Gated with Attendant
- Clubhouse
- Garden View
- William T. Dwyer High School Rated A-
- Wood Flooring
- Mediterranean Architecture
About This Home
As of January 2020Beautiful Stonehaven model in sought after Evergrene community. This home is on one of the most desirable streets in neighborhood. French doors open up to large backyard and covered patio which features paved walkway leading to built-in fire pit and views of preserve.This home boasts 4 bedrooms, 3 full baths and one half bath. New hardwood flooring on stairs and second floor in hallway and loft. High grade carpet and padding in upstairs bedrooms. New hot water heater. Master bedroom opens up to private balcony overlooking beautiful backyard. Master has large walk-in closet. Freshly painted interior. Perfect home for growing family. Close to Evergrene clubhouse and pool with children's water park. Must see!
Last Agent to Sell the Property
Douglas Elliman License #3104171 Listed on: 01/08/2015

Home Details
Home Type
- Single Family
Est. Annual Taxes
- $8,571
Year Built
- Built in 2004
Lot Details
- 7,837 Sq Ft Lot
- Sprinkler System
- Property is zoned PCD
HOA Fees
- $475 Monthly HOA Fees
Parking
- 3 Car Attached Garage
- Garage Door Opener
Home Design
- Mediterranean Architecture
- Concrete Roof
Interior Spaces
- 3,304 Sq Ft Home
- 2-Story Property
- Ceiling Fan
- Single Hung Metal Windows
- French Doors
- Family Room
- Combination Dining and Living Room
- Loft
- Garden Views
Kitchen
- Eat-In Kitchen
- Gas Range
- Microwave
- Dishwasher
Flooring
- Wood
- Carpet
- Tile
Bedrooms and Bathrooms
- 4 Bedrooms
- Walk-In Closet
- Dual Sinks
- Separate Shower in Primary Bathroom
Laundry
- Laundry Room
- Dryer
Outdoor Features
- Patio
Utilities
- Central Heating and Cooling System
- Gas Water Heater
- Cable TV Available
Listing and Financial Details
- Assessor Parcel Number 52424125030020180
Community Details
Overview
- Association fees include management, common areas, cable TV, ground maintenance, pool(s), security, trash
- Evergrene 2 Subdivision, Stonehaven Floorplan
Amenities
- Clubhouse
- Game Room
- Community Library
Recreation
- Tennis Courts
- Community Basketball Court
- Community Pool
- Putting Green
- Trails
Security
- Gated with Attendant
- Resident Manager or Management On Site
Ownership History
Purchase Details
Home Financials for this Owner
Home Financials are based on the most recent Mortgage that was taken out on this home.Purchase Details
Home Financials for this Owner
Home Financials are based on the most recent Mortgage that was taken out on this home.Purchase Details
Home Financials for this Owner
Home Financials are based on the most recent Mortgage that was taken out on this home.Similar Homes in Palm Beach Gardens, FL
Home Values in the Area
Average Home Value in this Area
Purchase History
| Date | Type | Sale Price | Title Company |
|---|---|---|---|
| Warranty Deed | $745,000 | Attorney | |
| Warranty Deed | $640,000 | Attorney | |
| Special Warranty Deed | $689,455 | First Fidelity Title Inc |
Mortgage History
| Date | Status | Loan Amount | Loan Type |
|---|---|---|---|
| Open | $103,559 | Credit Line Revolving | |
| Open | $675,000 | New Conventional | |
| Closed | $596,000 | New Conventional | |
| Previous Owner | $512,000 | New Conventional | |
| Previous Owner | $480,000 | Stand Alone Refi Refinance Of Original Loan | |
| Previous Owner | $550,000 | Purchase Money Mortgage | |
| Closed | $103,300 | No Value Available |
Property History
| Date | Event | Price | Change | Sq Ft Price |
|---|---|---|---|---|
| 01/10/2020 01/10/20 | Sold | $745,000 | -3.1% | $210 / Sq Ft |
| 12/11/2019 12/11/19 | Pending | -- | -- | -- |
| 10/29/2019 10/29/19 | For Sale | $769,000 | +20.2% | $217 / Sq Ft |
| 06/23/2015 06/23/15 | Sold | $640,000 | -9.7% | $194 / Sq Ft |
| 05/24/2015 05/24/15 | Pending | -- | -- | -- |
| 01/11/2015 01/11/15 | For Sale | $709,000 | -- | $215 / Sq Ft |
Tax History Compared to Growth
Tax History
| Year | Tax Paid | Tax Assessment Tax Assessment Total Assessment is a certain percentage of the fair market value that is determined by local assessors to be the total taxable value of land and additions on the property. | Land | Improvement |
|---|---|---|---|---|
| 2024 | $17,689 | $1,008,350 | -- | -- |
| 2023 | $17,393 | $978,981 | $0 | $0 |
| 2022 | $17,386 | $950,467 | $0 | $0 |
| 2021 | $14,352 | $718,304 | $182,400 | $535,904 |
| 2020 | $12,977 | $642,837 | $168,000 | $474,837 |
| 2019 | $11,516 | $603,399 | $0 | $0 |
| 2018 | $11,013 | $592,148 | $155,182 | $436,966 |
| 2017 | $11,196 | $590,915 | $0 | $0 |
| 2016 | $11,220 | $578,761 | $0 | $0 |
| 2015 | $8,494 | $432,159 | $0 | $0 |
| 2014 | -- | $428,729 | $0 | $0 |
Agents Affiliated with this Home
-
Sam Elias

Seller's Agent in 2020
Sam Elias
RE/MAX
79 in this area
159 Total Sales
-
Michelle Leal
M
Buyer's Agent in 2020
Michelle Leal
Leibowitz Realty Group, LLC./PBG
(561) 345-1744
1 in this area
6 Total Sales
-
STEVEN MENEZES
S
Seller's Agent in 2015
STEVEN MENEZES
Douglas Elliman
(561) 339-2849
10 Total Sales
-
KRISTEN MENEZES
K
Seller Co-Listing Agent in 2015
KRISTEN MENEZES
Douglas Elliman
(561) 655-8600
5 Total Sales
Map
Source: BeachesMLS
MLS Number: R10101460
APN: 52-42-41-25-03-002-0180
- 923 Mill Creek Dr
- 905 Mill Creek Dr
- 5205 Myrtlewood Cir E
- 962 Mill Creek Dr
- 1212 Myrtlewood Cir E
- 542 Tomahawk Ct
- 974 Mill Creek Dr
- 5023 Magnolia Bay Cir
- 5021 Magnolia Bay Cir
- 524 Tomahawk Ct
- 9112 Myrtlewood Cir W
- 1423 Barlow Ct
- 4703 Dovehill Dr
- 203 Evergrene Pkwy
- 866 Taft Ct
- 1081 Vintner Blvd
- 318 September St
- 164 Evergrene Pkwy
- 5129 Magnolia Bay Cir
- 198 Evergrene Pkwy

