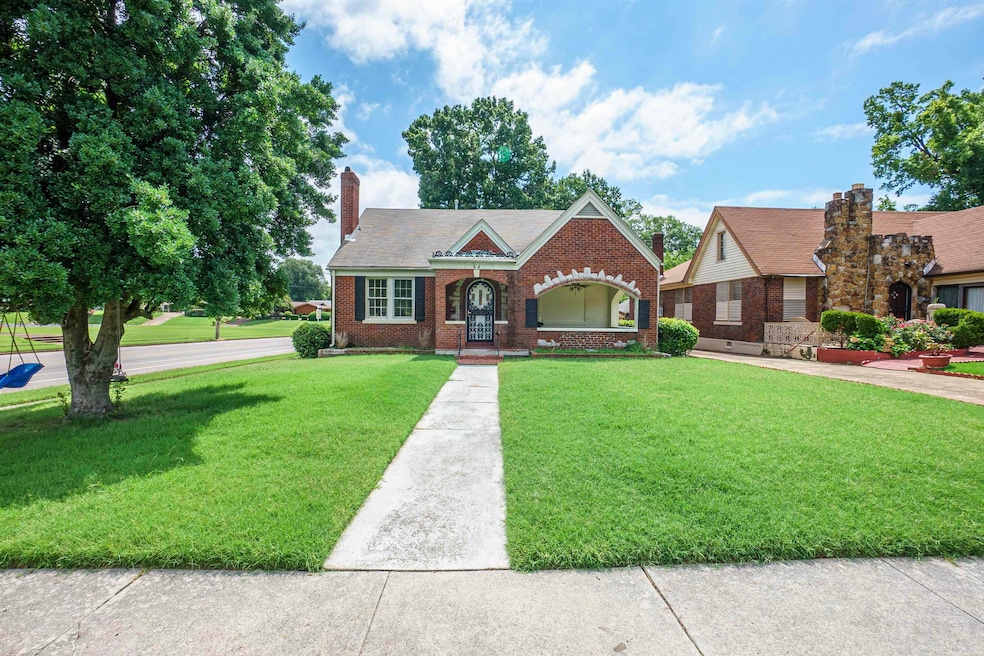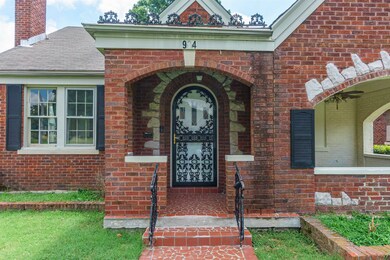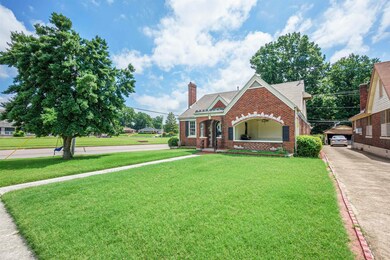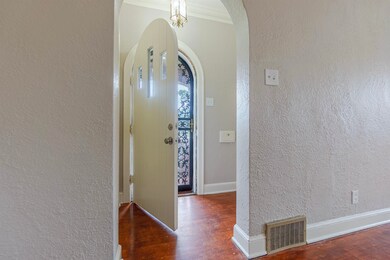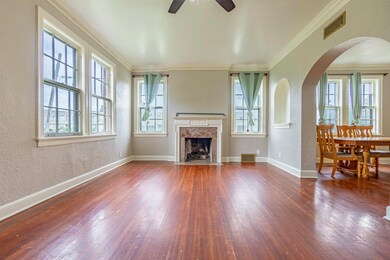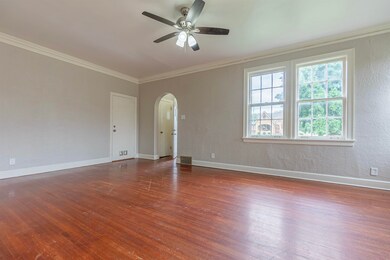
934 N Auburndale St Memphis, TN 38107
Vollintine Evergreen NeighborhoodHighlights
- Updated Kitchen
- Wood Flooring
- Bonus Room
- Traditional Architecture
- Main Floor Primary Bedroom
- Corner Lot
About This Home
As of February 2025You have to see it to believe it... Incredible midtown home! 4 bedrooms down. 1 bedroom and a spacious bonus room up. 3 full bathrooms. Garage. Bonus room in the back of the house. You have to see this space to understand all that it has to offer. Ample storage space. Quality location. Upstairs recently renovated. Huge laundry room centrally located in the home.
Last Agent to Sell the Property
Renshaw Company, REALTORS License #328468 Listed on: 06/27/2024
Home Details
Home Type
- Single Family
Est. Annual Taxes
- $2,502
Year Built
- Built in 1920
Lot Details
- 6,970 Sq Ft Lot
- Lot Dimensions are 50x145
- Chain Link Fence
- Brick Fence
- Corner Lot
- Level Lot
Home Design
- Traditional Architecture
- Bungalow
- Composition Shingle Roof
- Pier And Beam
Interior Spaces
- 3,400-3,599 Sq Ft Home
- 3,400 Sq Ft Home
- 1.2-Story Property
- Some Wood Windows
- Living Room with Fireplace
- Dining Room
- Home Office
- Bonus Room
Kitchen
- Updated Kitchen
- Eat-In Kitchen
Flooring
- Wood
- Partially Carpeted
- Tile
Bedrooms and Bathrooms
- 5 Bedrooms | 4 Main Level Bedrooms
- Primary Bedroom on Main
- 3 Full Bathrooms
Home Security
- Storm Windows
- Iron Doors
Parking
- 1 Car Garage
- Side Facing Garage
Utilities
- Central Heating and Cooling System
Community Details
- Terrys Colonial Pl Subdivision
- Mandatory Home Owners Association
Listing and Financial Details
- Assessor Parcel Number 036054 00001
Ownership History
Purchase Details
Home Financials for this Owner
Home Financials are based on the most recent Mortgage that was taken out on this home.Purchase Details
Home Financials for this Owner
Home Financials are based on the most recent Mortgage that was taken out on this home.Purchase Details
Home Financials for this Owner
Home Financials are based on the most recent Mortgage that was taken out on this home.Purchase Details
Purchase Details
Similar Homes in the area
Home Values in the Area
Average Home Value in this Area
Purchase History
| Date | Type | Sale Price | Title Company |
|---|---|---|---|
| Warranty Deed | $270,000 | None Listed On Document | |
| Warranty Deed | $168,500 | Fntg | |
| Special Warranty Deed | $61,750 | None Available | |
| Trustee Deed | $49,580 | -- | |
| Interfamily Deed Transfer | -- | -- |
Mortgage History
| Date | Status | Loan Amount | Loan Type |
|---|---|---|---|
| Open | $216,000 | New Conventional | |
| Previous Owner | $100,000 | Credit Line Revolving | |
| Previous Owner | $154,500 | New Conventional | |
| Previous Owner | $165,447 | FHA | |
| Previous Owner | $130,000 | Unknown | |
| Previous Owner | $53,000 | Unknown | |
| Previous Owner | $26,435 | Unknown |
Property History
| Date | Event | Price | Change | Sq Ft Price |
|---|---|---|---|---|
| 02/25/2025 02/25/25 | Sold | $270,000 | -3.5% | $79 / Sq Ft |
| 01/25/2025 01/25/25 | Pending | -- | -- | -- |
| 01/08/2025 01/08/25 | Price Changed | $279,900 | -6.4% | $82 / Sq Ft |
| 09/20/2024 09/20/24 | Price Changed | $298,900 | -0.3% | $88 / Sq Ft |
| 07/25/2024 07/25/24 | Price Changed | $299,900 | -7.7% | $88 / Sq Ft |
| 07/05/2024 07/05/24 | Price Changed | $324,900 | -7.1% | $96 / Sq Ft |
| 06/27/2024 06/27/24 | For Sale | $349,900 | +107.7% | $103 / Sq Ft |
| 04/03/2014 04/03/14 | Sold | $168,500 | -3.7% | $50 / Sq Ft |
| 03/21/2014 03/21/14 | Pending | -- | -- | -- |
| 02/17/2014 02/17/14 | For Sale | $175,000 | +183.4% | $51 / Sq Ft |
| 03/07/2013 03/07/13 | Sold | $61,750 | -2.0% | $17 / Sq Ft |
| 02/06/2013 02/06/13 | Pending | -- | -- | -- |
| 01/07/2013 01/07/13 | For Sale | $63,000 | -- | $18 / Sq Ft |
Tax History Compared to Growth
Tax History
| Year | Tax Paid | Tax Assessment Tax Assessment Total Assessment is a certain percentage of the fair market value that is determined by local assessors to be the total taxable value of land and additions on the property. | Land | Improvement |
|---|---|---|---|---|
| 2025 | $2,502 | $83,400 | $10,800 | $72,600 |
| 2024 | $2,502 | $73,800 | $7,825 | $65,975 |
| 2023 | $4,496 | $73,800 | $7,825 | $65,975 |
| 2022 | $4,496 | $73,800 | $7,825 | $65,975 |
| 2021 | $4,548 | $73,800 | $7,825 | $65,975 |
| 2020 | $3,596 | $49,625 | $7,825 | $41,800 |
| 2019 | $3,596 | $49,625 | $7,825 | $41,800 |
| 2018 | $3,596 | $49,625 | $7,825 | $41,800 |
| 2017 | $2,040 | $49,625 | $7,825 | $41,800 |
| 2016 | $2,088 | $47,775 | $0 | $0 |
| 2014 | $2,272 | $52,000 | $0 | $0 |
Agents Affiliated with this Home
-

Seller's Agent in 2025
Taylor Lewis
Renshaw Company, REALTORS
(901) 214-6115
5 in this area
132 Total Sales
-

Buyer's Agent in 2025
Joshua Moss
KAIZEN Realty, LLC
(901) 590-8636
5 in this area
253 Total Sales
-

Seller's Agent in 2014
Debbie Sowell
NextHome Cornerstone Realty
(901) 560-6398
6 in this area
75 Total Sales
-

Buyer's Agent in 2014
LINDA ASH
Centric Realty LLC
(901) 922-9704
23 Total Sales
-
R
Seller's Agent in 2013
Robert Stone
Real Estate Professionals, LLC
Map
Source: Memphis Area Association of REALTORS®
MLS Number: 10175712
APN: 03-6054-0-0001
- 914 N Auburndale St
- 865 N Evergreen St
- 883 N Mclean Blvd
- 1049 N Idlewild St
- 1856 Monticello Dr
- 1867 Monticello Dr
- 1031 N Belvedere Blvd
- 1856 N Rainbow Dr
- 1659 Jackson Ave
- 1906 Vollintine Ave
- 769 N Auburndale St
- 990 N Avalon St
- 802 N Mclean Blvd
- 1611 S Michelle Cir
- 756 N Auburndale St
- 890 Maury St
- 958 Maury St
- 1811 Mignon Ave
- 1021 N Barksdale St
- 1778 Edward Ave
