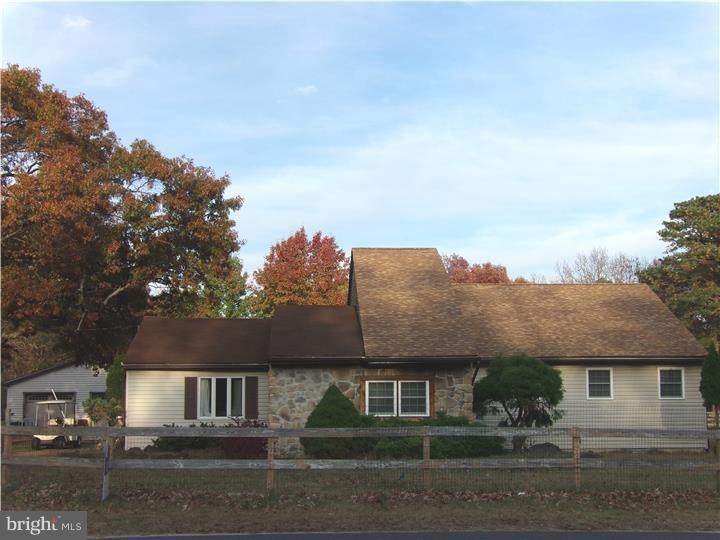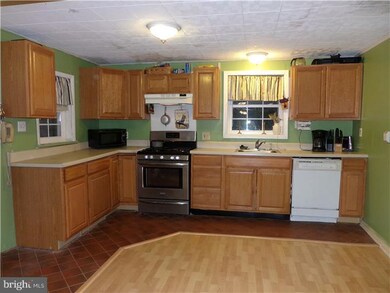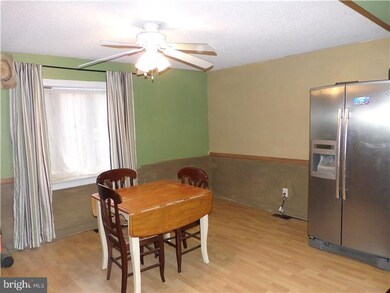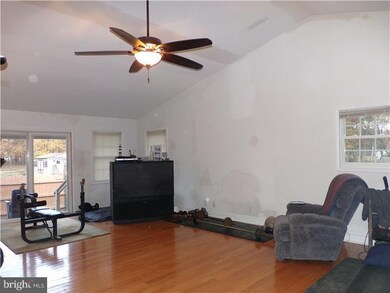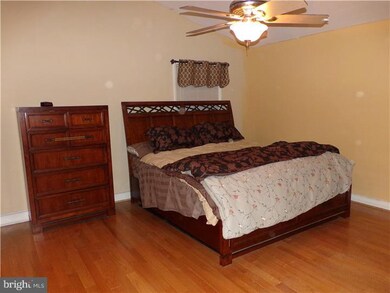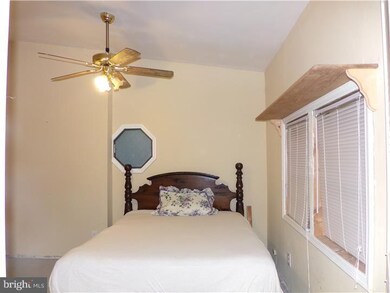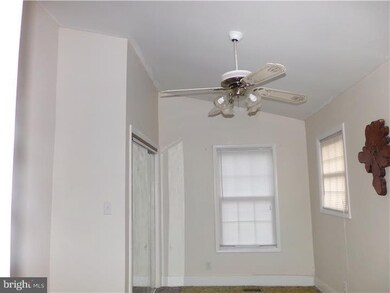
934 New Brooklyn Erial Rd Sicklerville, NJ 08081
Erial NeighborhoodEstimated Value: $299,217 - $377,000
Highlights
- Riding Ring
- Barn or Farm Building
- Cathedral Ceiling
- 5.65 Acre Lot
- Rambler Architecture
- Wood Flooring
About This Home
As of October 2015A rare find in Gloucester Township, a 3 Bedroom one Bath Home & Farm situated on a 5.63 acre lot. The home features a kitchen with newer raised panel oak cabinets, dishwasher, stainless steel self-clean range, and sink, pergo wood-look floors in Kitchen & Dining Room, Enormous great room addition built in 2010 with cathedral ceiling, hardwood floors, ceiling fan, large storage closet and a double glass door leading to the back of the home, 2nd Bedroom and Master Bedroom are part of the addition built in 2010. The Master Bedroom has hardwood floors, ceiling fan, a large walk-in closet that is an area that may have potential for a master bath, 3rd Bedroom has a walk-in closet,& ceiling fan, a roomy Main Bath with a vanity, Laundry Room, walk out Basement, 2 Car detached garage, 12 x 6 Shed, a brand new septic system installed on 6/10/15, Removed old shingles and installed on 6/9/2015 a brand new roof & flashing on the original section of the home a very large Barn with 6 stalls that include 4 horse stalls, work room, and a tact room for riding gear, the Barn also has a newer roof & siding, a separate well for water, electric, a concrete floor, double front & back roll doors, a riding ring off the back, fencing and a cattle gate, don't miss enjoying this conveniently located little piece of country lifestyle.
Home Details
Home Type
- Single Family
Est. Annual Taxes
- $6,617
Year Built
- Built in 1940
Lot Details
- 5.65 Acre Lot
- Back, Front, and Side Yard
- Property is in good condition
Parking
- 2 Car Detached Garage
- 2 Open Parking Spaces
Home Design
- Rambler Architecture
- Brick Foundation
- Shingle Roof
- Stone Siding
- Vinyl Siding
Interior Spaces
- 1,966 Sq Ft Home
- Property has 1 Level
- Cathedral Ceiling
- Ceiling Fan
- Family Room
- Living Room
- Dining Room
- Attic Fan
- Laundry on main level
Kitchen
- Eat-In Kitchen
- Self-Cleaning Oven
- Built-In Range
- Dishwasher
Flooring
- Wood
- Tile or Brick
Bedrooms and Bathrooms
- 3 Bedrooms
- En-Suite Primary Bedroom
- 1 Full Bathroom
Unfinished Basement
- Basement Fills Entire Space Under The House
- Exterior Basement Entry
Outdoor Features
- Exterior Lighting
- Shed
Schools
- Timber Creek High School
Utilities
- Forced Air Heating and Cooling System
- Heating System Uses Gas
- Natural Gas Water Heater
- On Site Septic
- Cable TV Available
Additional Features
- Barn or Farm Building
- Riding Ring
Community Details
- No Home Owners Association
Listing and Financial Details
- Tax Lot 00005
- Assessor Parcel Number 15-18103-00005
Ownership History
Purchase Details
Home Financials for this Owner
Home Financials are based on the most recent Mortgage that was taken out on this home.Purchase Details
Purchase Details
Home Financials for this Owner
Home Financials are based on the most recent Mortgage that was taken out on this home.Similar Homes in the area
Home Values in the Area
Average Home Value in this Area
Purchase History
| Date | Buyer | Sale Price | Title Company |
|---|---|---|---|
| Spencer Joseph H | $203,300 | Commonwealth Land Title Insu | |
| Morris Richard R | -- | -- | |
| Morris Richard | $79,000 | -- |
Mortgage History
| Date | Status | Borrower | Loan Amount |
|---|---|---|---|
| Open | Spencer Joseph H | $27,406 | |
| Previous Owner | Spencer Joseph H | $199,617 | |
| Previous Owner | Morris Richard R | $60,000 | |
| Previous Owner | Morris Richard | $51,000 |
Property History
| Date | Event | Price | Change | Sq Ft Price |
|---|---|---|---|---|
| 10/27/2015 10/27/15 | Sold | $203,300 | +4.4% | $103 / Sq Ft |
| 06/25/2015 06/25/15 | Price Changed | $194,800 | -1.6% | $99 / Sq Ft |
| 11/02/2014 11/02/14 | For Sale | $198,000 | -- | $101 / Sq Ft |
Tax History Compared to Growth
Tax History
| Year | Tax Paid | Tax Assessment Tax Assessment Total Assessment is a certain percentage of the fair market value that is determined by local assessors to be the total taxable value of land and additions on the property. | Land | Improvement |
|---|---|---|---|---|
| 2024 | $6,934 | $167,000 | $63,900 | $103,100 |
| 2023 | $6,934 | $167,000 | $63,900 | $103,100 |
| 2022 | $6,890 | $167,000 | $63,900 | $103,100 |
| 2021 | $6,738 | $167,000 | $63,900 | $103,100 |
| 2020 | $6,733 | $167,000 | $63,900 | $103,100 |
| 2019 | $6,595 | $167,000 | $63,900 | $103,100 |
| 2018 | $6,570 | $167,000 | $63,900 | $103,100 |
| 2017 | $6,358 | $167,000 | $63,900 | $103,100 |
| 2016 | $6,221 | $167,000 | $63,900 | $103,100 |
| 2015 | $6,617 | $191,300 | $63,900 | $127,400 |
| 2014 | $6,573 | $191,300 | $63,900 | $127,400 |
Agents Affiliated with this Home
-
Barbara Mckale

Seller's Agent in 2015
Barbara Mckale
BHHS Fox & Roach
(609) 220-2711
3 in this area
102 Total Sales
-
Dawn Minghetti

Buyer's Agent in 2015
Dawn Minghetti
BHHS Fox & Roach
(856) 308-5408
1 in this area
19 Total Sales
Map
Source: Bright MLS
MLS Number: 1003138568
APN: 15-18103-0000-00005
- 950 New Brooklyn Rd
- 15 Aberdeen Dr
- 4 Easton Dr
- 157 Freedom Way
- 151 Freedom Way
- 188 Freedom Way
- 22 Continental Blvd
- 79 Annapolis Dr
- 2 Aspen Rd
- 126 Annapolis Dr
- 114 Commerce Center Dr
- 117 Plaza Dr
- 21 Lexington Park Rd
- 7 Tailor Ln
- 41 Tailor Ln
- 72 Rosalind Cir
- 19 Duke Dr
- 3 Endfield St
- 18 Parliament Rd
- 657 Erial Rd
- 934 New Brooklyn Erial Rd
- 952 New Brooklyn Rd
- 952 New Brooklyn Erial Rd
- 966 New Brooklyn Erial Rd
- 974 New Brooklyn Erial Rd
- 958 New Brooklyn Erial Rd
- 956 New Brooklyn Erial Rd
- 981 Chews Landing Stown Rd
- 980 New Brooklyn Erial Rd
- 27 Easton Dr
- 894 New Brooklyn Erial Rd
- 988 New Brooklyn Erial Rd
- 29 Easton Dr
- 28 Easton Dr
- 26 Easton Dr
- 31 Easton Dr
- 1007 New Brooklyn Erial Rd
- 21 Easton Dr
- 1014 New Brooklyn Erial Rd
- 24 Easton Dr
