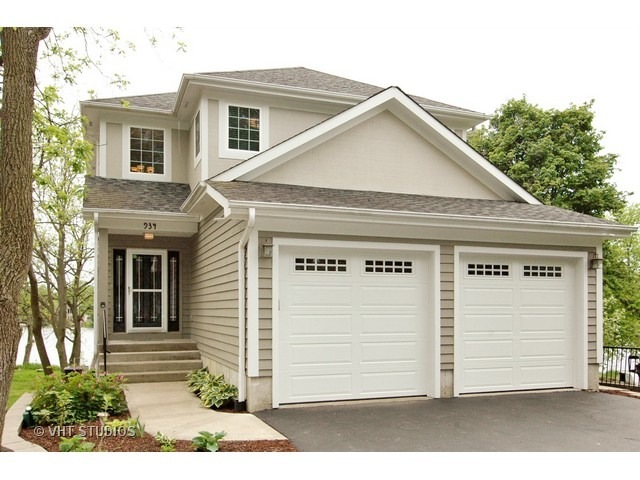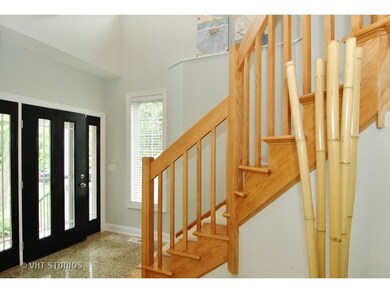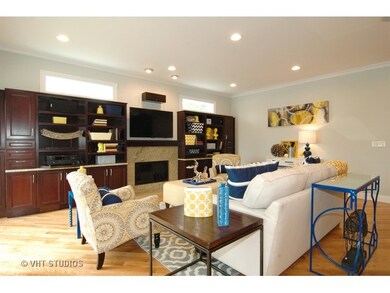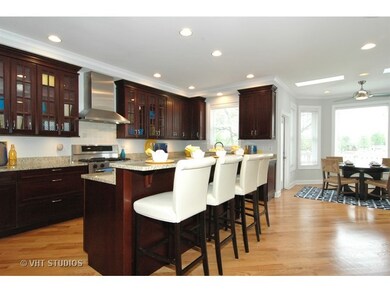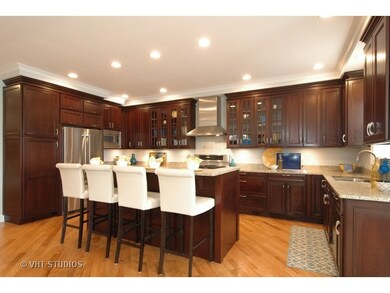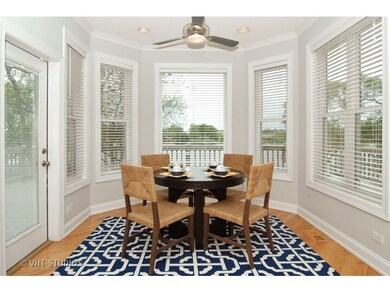
934 Robertson Rd South Elgin, IL 60177
Highlights
- Boat Slip
- River Front
- Vaulted Ceiling
- South Elgin High School Rated A-
- Deck
- Traditional Architecture
About This Home
As of November 2016This is your chance to have the best location on the Fox River -- Builder's own home who spared no expense! Very open great room/kitchen/dining areas. Top of the line cherry cabinets, granite counters and high end stainless steel appliances in the kitchen, built-in cabinets surrounding the wood burning fire place in the great room. Seller's are leaving flat screen/speakers/sub-woofer/receiver in Great Room. Master and 2 bedrooms on the second floor - 4th bedroom or den in the walk-out lower level. Finished walk-out basement with full bath! Come enjoy river rights year round! Lot next door is available for sale as well. Taxes do not reflect Home Stead Exemption! Great home at a great price!
Last Agent to Sell the Property
Baird & Warner Fox Valley - Geneva License #475122663 Listed on: 05/08/2016

Last Buyer's Agent
Jessica Price
@properties
Home Details
Home Type
- Single Family
Est. Annual Taxes
- $11,346
Year Built
- 2005
Lot Details
- River Front
- East or West Exposure
Parking
- Attached Garage
- Garage Transmitter
- Garage Door Opener
- Driveway
- Parking Included in Price
- Garage Is Owned
Home Design
- Traditional Architecture
- Slab Foundation
- Asphalt Shingled Roof
- Cedar
Interior Spaces
- Vaulted Ceiling
- Wood Burning Fireplace
- Fireplace With Gas Starter
- Great Room
- Water Views
- Finished Basement
- Finished Basement Bathroom
- Storm Screens
Kitchen
- Oven or Range
- Microwave
- Dishwasher
- Stainless Steel Appliances
- Kitchen Island
- Disposal
Flooring
- Wood
- Laminate
Bedrooms and Bathrooms
- Primary Bathroom is a Full Bathroom
- Dual Sinks
- Garden Bath
- Separate Shower
Laundry
- Laundry on main level
- Dryer
- Washer
Outdoor Features
- Boat Slip
- Deck
- Brick Porch or Patio
Utilities
- Forced Air Heating and Cooling System
- Heating System Uses Gas
- Water Rights
Ownership History
Purchase Details
Home Financials for this Owner
Home Financials are based on the most recent Mortgage that was taken out on this home.Purchase Details
Home Financials for this Owner
Home Financials are based on the most recent Mortgage that was taken out on this home.Similar Homes in the area
Home Values in the Area
Average Home Value in this Area
Purchase History
| Date | Type | Sale Price | Title Company |
|---|---|---|---|
| Warranty Deed | $365,000 | First American Title | |
| Quit Claim Deed | -- | First American Title | |
| Quit Claim Deed | -- | None Available |
Mortgage History
| Date | Status | Loan Amount | Loan Type |
|---|---|---|---|
| Open | $55,000 | Credit Line Revolving | |
| Open | $318,750 | New Conventional | |
| Closed | $334,248 | FHA | |
| Previous Owner | $236,734 | New Conventional | |
| Previous Owner | $100,000 | Credit Line Revolving | |
| Previous Owner | $250,000 | Fannie Mae Freddie Mac | |
| Previous Owner | $304,000 | Construction |
Property History
| Date | Event | Price | Change | Sq Ft Price |
|---|---|---|---|---|
| 07/30/2025 07/30/25 | Pending | -- | -- | -- |
| 07/08/2025 07/08/25 | Price Changed | $649,000 | 0.0% | $206 / Sq Ft |
| 07/08/2025 07/08/25 | For Sale | $649,000 | +77.8% | $206 / Sq Ft |
| 11/10/2016 11/10/16 | Sold | $365,000 | -8.7% | $173 / Sq Ft |
| 10/02/2016 10/02/16 | Pending | -- | -- | -- |
| 09/26/2016 09/26/16 | Price Changed | $399,900 | +8.1% | $190 / Sq Ft |
| 09/24/2016 09/24/16 | For Sale | $370,000 | +8.8% | $176 / Sq Ft |
| 06/03/2016 06/03/16 | Sold | $340,000 | +0.3% | $119 / Sq Ft |
| 05/18/2016 05/18/16 | Pending | -- | -- | -- |
| 05/08/2016 05/08/16 | For Sale | $339,000 | -- | $119 / Sq Ft |
Tax History Compared to Growth
Tax History
| Year | Tax Paid | Tax Assessment Tax Assessment Total Assessment is a certain percentage of the fair market value that is determined by local assessors to be the total taxable value of land and additions on the property. | Land | Improvement |
|---|---|---|---|---|
| 2024 | $11,346 | $159,775 | $24,771 | $135,004 |
| 2023 | $10,768 | $144,345 | $22,379 | $121,966 |
| 2022 | $10,380 | $131,618 | $20,406 | $111,212 |
| 2021 | $10,194 | $123,053 | $19,078 | $103,975 |
| 2020 | $9,897 | $117,473 | $18,213 | $99,260 |
| 2019 | $9,543 | $111,900 | $17,349 | $94,551 |
| 2018 | $9,370 | $105,417 | $16,344 | $89,073 |
| 2017 | $8,918 | $99,657 | $15,451 | $84,206 |
| 2016 | $9,101 | $92,454 | $14,334 | $78,120 |
| 2015 | -- | $78,210 | $13,138 | $65,072 |
| 2014 | -- | $77,245 | $12,976 | $64,269 |
| 2013 | -- | $79,282 | $13,318 | $65,964 |
Agents Affiliated with this Home
-
AJ|Abhijit Leekha

Seller's Agent in 2025
AJ|Abhijit Leekha
Property Economics Inc.
(630) 283-2111
657 Total Sales
-
J
Seller's Agent in 2016
Jessica Price
@properties
-
Robin Stoecklin

Seller's Agent in 2016
Robin Stoecklin
Baird Warner
(630) 802-7275
65 Total Sales
-
B
Seller Co-Listing Agent in 2016
Bruce Starrenburg
@ Properties
-
N
Buyer's Agent in 2016
Non Member
NON MEMBER
Map
Source: Midwest Real Estate Data (MRED)
MLS Number: MRD09219519
APN: 06-26-451-037
- 1578 River Rd
- 313 Hollywood Ct
- 550 N Center St
- 301 Virginia Dr
- 0 Riverview Dr
- 1027 Button Bush St
- 181 Melinda Dr
- 303 Ann St
- 200 Patrick Dr
- 295 S Walnut St
- 1458 Deer Pointe Dr
- 1264 Raymond St
- 194 S Collins St
- 511 Crystal Ave
- 328 Hickory Ln
- 269 S Pointe Ave
- 46 Bunkerhill Ave
- 336 Windsor Ct Unit D
- 1025 Manchester Ct Unit 1025
- 1002 Atterberg Rd
