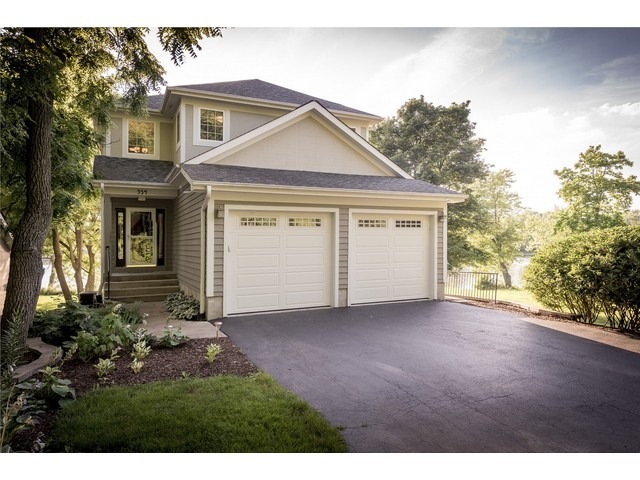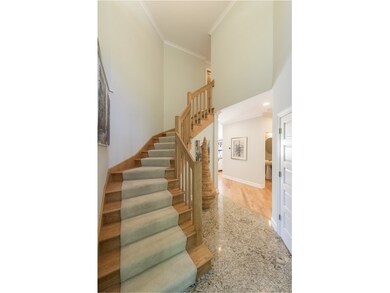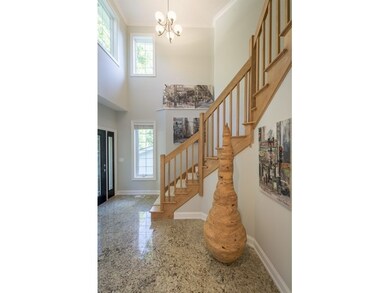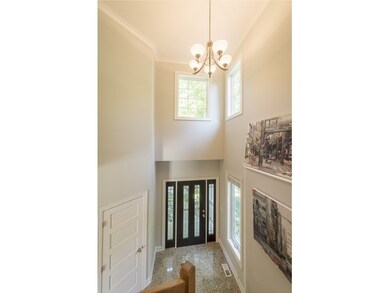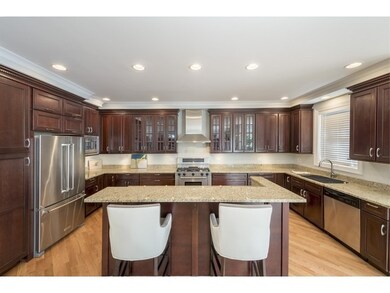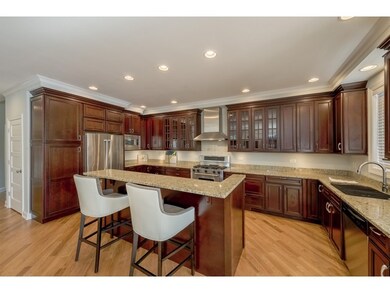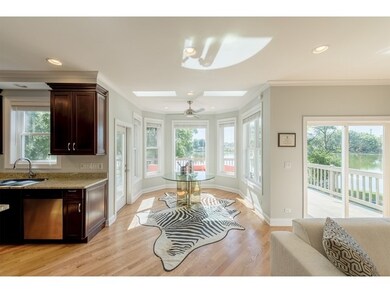
934 Robertson Rd South Elgin, IL 60177
Highlights
- River Front
- Deck
- Wood Flooring
- South Elgin High School Rated A-
- Vaulted Ceiling
- Whirlpool Bathtub
About This Home
As of November 2016Turn-Key RIVERFRONT SFH with beautiful views. Lg Sunlit Remodeled 4bd + office. 3.5 bath home with soaring ceilings and attached oversized 2 car garage & additional park pad. Chef's kitchen opens to dining room & great room w/built-ins, plasma tv and fireplace. Wrap around extensive deck & LL patio. Granite counters and extended counter top bar w/top of the line SS appliances. Designer Hardwood floors. Oversized bedrooms. Master Bed w/ walk in CA. closets & luxury MB suite bath. Lrg. laundry room w/cabinets and W/D. Finished LL walkout to professionally landscaped yard w/dock for river access and an outdoor fire pit! Welcome Home!
Last Agent to Sell the Property
Jessica Price
@properties Listed on: 09/24/2016
Co-Listed By
Bruce Starrenburg
@properties Christie's International Real Estate License #475155740
Last Buyer's Agent
Non Member
NON MEMBER
Home Details
Home Type
- Single Family
Est. Annual Taxes
- $11,346
Year Built
- 2006
Lot Details
- River Front
- East or West Exposure
Parking
- Attached Garage
- Garage Door Opener
- Driveway
- Garage Is Owned
Home Design
- Slab Foundation
- Asphalt Shingled Roof
- Cedar
Interior Spaces
- Vaulted Ceiling
- Gas Log Fireplace
- Wood Flooring
Kitchen
- Breakfast Bar
- Walk-In Pantry
- Oven or Range
- Microwave
- Dishwasher
- Stainless Steel Appliances
- Kitchen Island
- Disposal
Bedrooms and Bathrooms
- Primary Bathroom is a Full Bathroom
- Dual Sinks
- Whirlpool Bathtub
- Separate Shower
Laundry
- Laundry on main level
- Dryer
- Washer
Finished Basement
- Walk-Out Basement
- Finished Basement Bathroom
Outdoor Features
- Deck
- Patio
- Fire Pit
Utilities
- Forced Air Heating and Cooling System
- Heating System Uses Gas
Ownership History
Purchase Details
Home Financials for this Owner
Home Financials are based on the most recent Mortgage that was taken out on this home.Purchase Details
Home Financials for this Owner
Home Financials are based on the most recent Mortgage that was taken out on this home.Similar Homes in South Elgin, IL
Home Values in the Area
Average Home Value in this Area
Purchase History
| Date | Type | Sale Price | Title Company |
|---|---|---|---|
| Warranty Deed | $365,000 | First American Title | |
| Quit Claim Deed | -- | First American Title | |
| Quit Claim Deed | -- | None Available |
Mortgage History
| Date | Status | Loan Amount | Loan Type |
|---|---|---|---|
| Open | $55,000 | Credit Line Revolving | |
| Open | $318,750 | New Conventional | |
| Closed | $334,248 | FHA | |
| Previous Owner | $236,734 | New Conventional | |
| Previous Owner | $100,000 | Credit Line Revolving | |
| Previous Owner | $250,000 | Fannie Mae Freddie Mac | |
| Previous Owner | $304,000 | Construction |
Property History
| Date | Event | Price | Change | Sq Ft Price |
|---|---|---|---|---|
| 07/30/2025 07/30/25 | Pending | -- | -- | -- |
| 07/08/2025 07/08/25 | Price Changed | $649,000 | 0.0% | $206 / Sq Ft |
| 07/08/2025 07/08/25 | For Sale | $649,000 | +77.8% | $206 / Sq Ft |
| 11/10/2016 11/10/16 | Sold | $365,000 | -8.7% | $173 / Sq Ft |
| 10/02/2016 10/02/16 | Pending | -- | -- | -- |
| 09/26/2016 09/26/16 | Price Changed | $399,900 | +8.1% | $190 / Sq Ft |
| 09/24/2016 09/24/16 | For Sale | $370,000 | +8.8% | $176 / Sq Ft |
| 06/03/2016 06/03/16 | Sold | $340,000 | +0.3% | $119 / Sq Ft |
| 05/18/2016 05/18/16 | Pending | -- | -- | -- |
| 05/08/2016 05/08/16 | For Sale | $339,000 | -- | $119 / Sq Ft |
Tax History Compared to Growth
Tax History
| Year | Tax Paid | Tax Assessment Tax Assessment Total Assessment is a certain percentage of the fair market value that is determined by local assessors to be the total taxable value of land and additions on the property. | Land | Improvement |
|---|---|---|---|---|
| 2024 | $11,346 | $159,775 | $24,771 | $135,004 |
| 2023 | $10,768 | $144,345 | $22,379 | $121,966 |
| 2022 | $10,380 | $131,618 | $20,406 | $111,212 |
| 2021 | $10,194 | $123,053 | $19,078 | $103,975 |
| 2020 | $9,897 | $117,473 | $18,213 | $99,260 |
| 2019 | $9,543 | $111,900 | $17,349 | $94,551 |
| 2018 | $9,370 | $105,417 | $16,344 | $89,073 |
| 2017 | $8,918 | $99,657 | $15,451 | $84,206 |
| 2016 | $9,101 | $92,454 | $14,334 | $78,120 |
| 2015 | -- | $78,210 | $13,138 | $65,072 |
| 2014 | -- | $77,245 | $12,976 | $64,269 |
| 2013 | -- | $79,282 | $13,318 | $65,964 |
Agents Affiliated with this Home
-

Seller's Agent in 2025
AJ|Abhijit Leekha
Property Economics Inc.
(630) 283-2111
655 Total Sales
-
J
Seller's Agent in 2016
Jessica Price
@properties
-

Seller's Agent in 2016
Robin Stoecklin
Baird Warner
(630) 802-7275
66 Total Sales
-
B
Seller Co-Listing Agent in 2016
Bruce Starrenburg
@ Properties
-
N
Buyer's Agent in 2016
Non Member
NON MEMBER
Map
Source: Midwest Real Estate Data (MRED)
MLS Number: MRD09351198
APN: 06-26-451-037
- 1578 River Rd
- 1003 Quarry Ct Unit 1
- 313 Hollywood Ct
- 1085 Moraine Dr
- 550 N Center St
- 1452 Raymond St
- 300 Stone St
- 301 Virginia Dr
- 0 Riverview Dr
- 1027 Button Bush St
- 343 S Gilbert St
- 565 Dean Dr Unit I
- 626 Dean Dr
- 303 Ann St
- 200 Patrick Dr
- 15 Richmond Cir
- 194 S Collins St
- 274 Crystal Ave
- 1697 Deer Pointe Dr
- 112 Sweetbriar Ct
