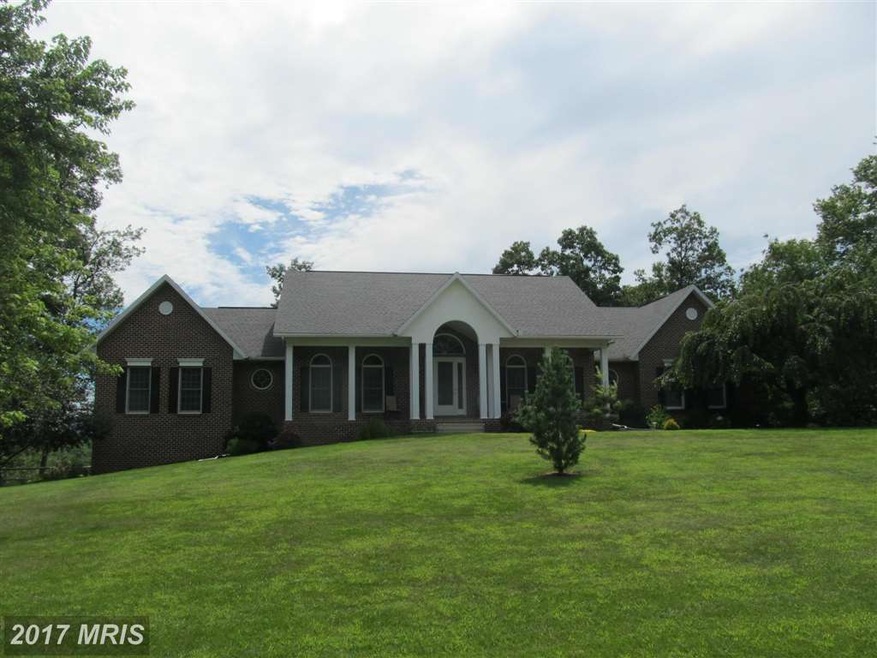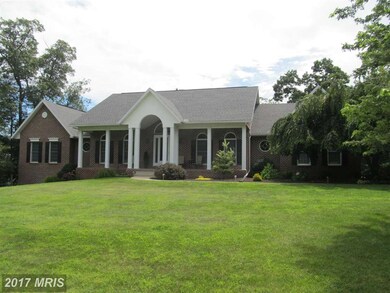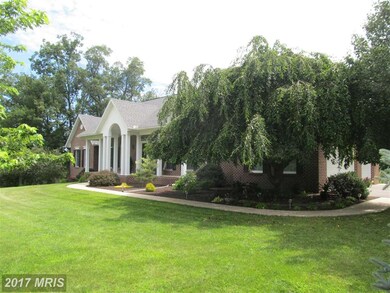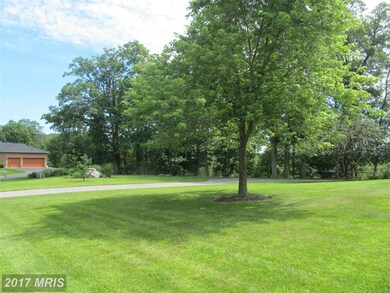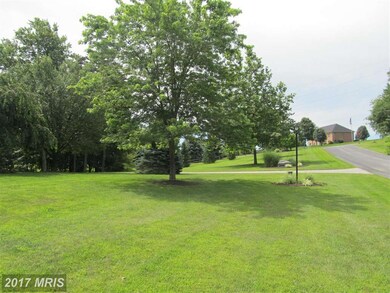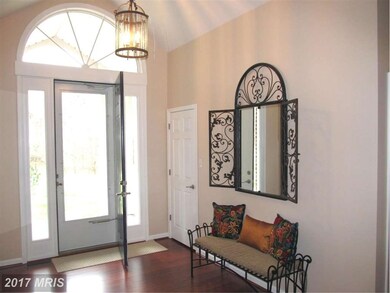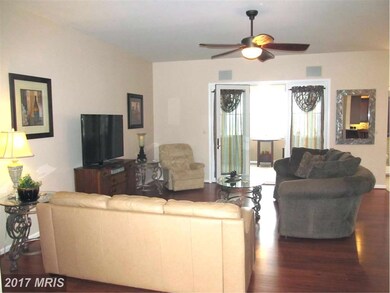
934 Samerica Dr Chambersburg, PA 17202
Highlights
- Rambler Architecture
- Sun or Florida Room
- Workshop
- Wood Flooring
- Great Room
- No HOA
About This Home
As of August 2024SOLID ALL BRICK MASTERPIECE ON 2.07 ACRES!! JUST LOADED WITH UPGRADES GALORE!! NEW CUSTOM KITCHEN W/GRANITE COUNTERS, GREAT ROOM LEADS TO A SUNROOM WHICH OVERLOOKS THE LOVELY STREAM BELOW!! AWESOME MASTER SUITE WITH MASTER BATH WITH WALK-IN TILE SHOWER, SOAKING TUB. .37X32 FAMILY ROOM WITH GAS FIREPLACE, WORKSHOP, 3 CAR GARAGE PLUS SEPARATE TANDEM 2 CAR GARAGE.LOVELY VIEWS!!
Home Details
Home Type
- Single Family
Est. Annual Taxes
- $5,653
Year Built
- Built in 1997
Lot Details
- 2.07 Acre Lot
Parking
- 5 Car Attached Garage
- Garage Door Opener
- Off-Street Parking
Home Design
- Rambler Architecture
- Brick Exterior Construction
Interior Spaces
- Property has 2 Levels
- Central Vacuum
- Ceiling Fan
- Gas Fireplace
- Window Treatments
- Entrance Foyer
- Great Room
- Family Room
- Dining Room
- Sun or Florida Room
- Wood Flooring
- Intercom
Kitchen
- Breakfast Room
- Eat-In Kitchen
- Built-In Oven
- Cooktop
- Microwave
- Ice Maker
- Dishwasher
- Upgraded Countertops
- Disposal
Bedrooms and Bathrooms
- 3 Main Level Bedrooms
- En-Suite Primary Bedroom
- En-Suite Bathroom
Laundry
- Laundry Room
- Washer and Dryer Hookup
Improved Basement
- Walk-Out Basement
- Basement Fills Entire Space Under The House
- Connecting Stairway
- Rear Basement Entry
- Workshop
- Basement Windows
Utilities
- Cooling System Utilizes Bottled Gas
- Forced Air Heating and Cooling System
- Vented Exhaust Fan
- Bottled Gas Water Heater
Community Details
- No Home Owners Association
- Laurich Town Hill Estates Subdivision
Listing and Financial Details
- Tax Lot 7C
- Assessor Parcel Number 11-E16-281
Ownership History
Purchase Details
Home Financials for this Owner
Home Financials are based on the most recent Mortgage that was taken out on this home.Purchase Details
Home Financials for this Owner
Home Financials are based on the most recent Mortgage that was taken out on this home.Purchase Details
Home Financials for this Owner
Home Financials are based on the most recent Mortgage that was taken out on this home.Similar Homes in Chambersburg, PA
Home Values in the Area
Average Home Value in this Area
Purchase History
| Date | Type | Sale Price | Title Company |
|---|---|---|---|
| Deed | $620,000 | Paramount Closings | |
| Deed | $400,000 | None Available | |
| Deed | $370,000 | None Available |
Mortgage History
| Date | Status | Loan Amount | Loan Type |
|---|---|---|---|
| Open | $300,000 | New Conventional | |
| Previous Owner | $383,000 | Credit Line Revolving | |
| Previous Owner | $320,000 | Adjustable Rate Mortgage/ARM | |
| Previous Owner | $28,000 | Future Advance Clause Open End Mortgage | |
| Previous Owner | $296,000 | New Conventional | |
| Previous Owner | $130,000 | New Conventional | |
| Previous Owner | $225,000 | Unknown | |
| Previous Owner | $125,000 | New Conventional |
Property History
| Date | Event | Price | Change | Sq Ft Price |
|---|---|---|---|---|
| 07/11/2025 07/11/25 | For Sale | $749,900 | +21.0% | $204 / Sq Ft |
| 08/26/2024 08/26/24 | Sold | $620,000 | +1.7% | -- |
| 07/11/2024 07/11/24 | Pending | -- | -- | -- |
| 07/02/2024 07/02/24 | Price Changed | $609,900 | -6.2% | -- |
| 05/31/2024 05/31/24 | For Sale | $649,900 | +62.5% | -- |
| 02/12/2016 02/12/16 | Sold | $400,000 | -7.0% | $123 / Sq Ft |
| 11/10/2015 11/10/15 | Pending | -- | -- | -- |
| 06/25/2015 06/25/15 | Price Changed | $429,900 | -2.3% | $132 / Sq Ft |
| 04/07/2015 04/07/15 | For Sale | $439,900 | +18.9% | $135 / Sq Ft |
| 05/07/2012 05/07/12 | Sold | $370,000 | -3.9% | $114 / Sq Ft |
| 02/22/2012 02/22/12 | Pending | -- | -- | -- |
| 10/17/2011 10/17/11 | For Sale | $385,000 | -- | $119 / Sq Ft |
Tax History Compared to Growth
Tax History
| Year | Tax Paid | Tax Assessment Tax Assessment Total Assessment is a certain percentage of the fair market value that is determined by local assessors to be the total taxable value of land and additions on the property. | Land | Improvement |
|---|---|---|---|---|
| 2025 | $8,245 | $50,490 | $8,150 | $42,340 |
| 2024 | $7,258 | $45,880 | $8,150 | $37,730 |
| 2023 | $7,033 | $45,880 | $8,150 | $37,730 |
| 2022 | $6,870 | $45,880 | $8,150 | $37,730 |
| 2021 | $6,870 | $45,880 | $8,150 | $37,730 |
| 2020 | $6,690 | $45,880 | $8,150 | $37,730 |
| 2019 | $6,432 | $45,880 | $8,150 | $37,730 |
| 2018 | $6,193 | $45,880 | $8,150 | $37,730 |
| 2017 | $5,984 | $45,880 | $8,150 | $37,730 |
| 2016 | $1,314 | $45,880 | $8,150 | $37,730 |
| 2015 | $1,225 | $45,880 | $8,150 | $37,730 |
| 2014 | $1,225 | $45,880 | $8,150 | $37,730 |
Agents Affiliated with this Home
-
Thomas Mongold

Seller's Agent in 2025
Thomas Mongold
RE/MAX
(717) 267-0011
266 Total Sales
-
Kaleb Hurley

Seller's Agent in 2024
Kaleb Hurley
Hurley Real Estate & Auctions
(717) 409-0339
453 Total Sales
-
Matthew Hurley

Buyer's Agent in 2024
Matthew Hurley
Hurley Real Estate & Auctions
(717) 597-9100
390 Total Sales
-
Tim Smith

Seller's Agent in 2016
Tim Smith
Preferred Realty LLc
(717) 816-4116
277 Total Sales
-
Wayne Berkstresser

Seller's Agent in 2012
Wayne Berkstresser
The Berkstresser Realty Group
(717) 860-4717
203 Total Sales
-
Connie Mozingo

Buyer's Agent in 2012
Connie Mozingo
Real Estate Innovations
(301) 667-6063
17 Total Sales
Map
Source: Bright MLS
MLS Number: 1000210573
APN: 11-0E16-281-000000
- 161 Lindman Dr
- 413 Warm Spring Rd
- 1262 Pleasantview Dr
- 0 Benedict Ave Unit PAFL2022468
- 329 Eisenhower Dr Unit 8
- 262 Lantern Ln
- 353 Rose Ann Dr
- 1539 Lakeshore Dr
- 169 Lantern Ln
- 0 Theodore Dr
- 647 Warm Spring Rd
- 1248 Progress Rd
- 1252 Progress Rd
- 150 Lincoln Rd
- 217 Mill Rd Unit 4
- 372 & 376 Burkhart Ave
- 125 S Federal St
- 346 W Burkhart Ave
- 235 Meriweather Dr
- 50 Eisenhower Dr
