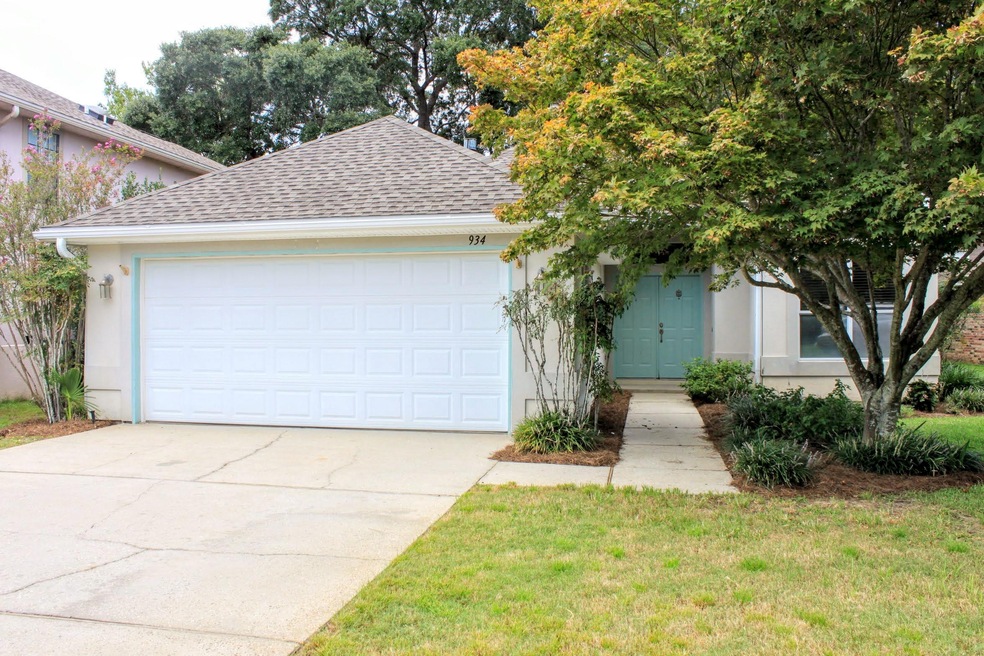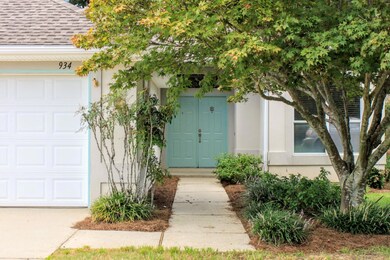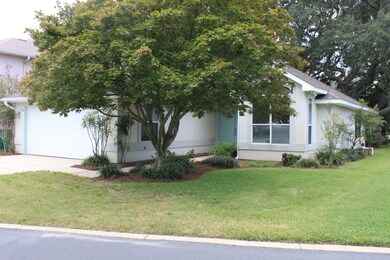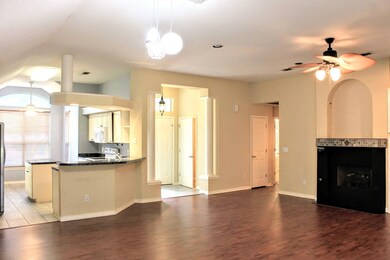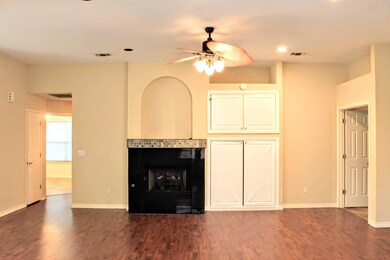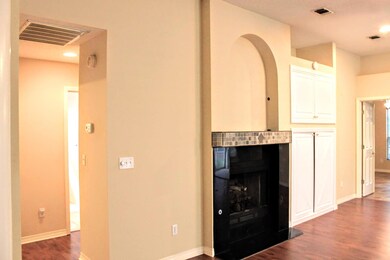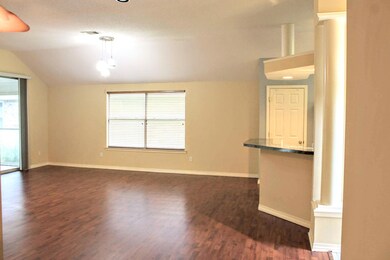
934 Shalimar Point Dr Shalimar, FL 32579
Lake Lorraine Estates NeighborhoodHighlights
- On Golf Course
- Gated Community
- Great Room
- Choctawhatchee Senior High School Rated A-
- Vaulted Ceiling
- Tennis Courts
About This Home
As of December 2019**PRICE MODIFICATION** Welcome home to 934 Shalimar Pointe Drive located on the third fairway in the desirable gated Shalimar Pointe Golf Course community. This three bedroom, two bathroom split floor plan, open living concept home is nestled among gorgeous, mature oak trees in a serene park like setting. Enter the property through double doors as you're welcomed into the foyer by double columns and newly laid wide plank gray tile. The roomy living area has vaulted ceilings, laminate warm 'wood' flooring, and a fireplace. The spacious, eat-in kitchen features the same newly laid wide plank gray tile as the foyer, tons of counter space, an island, breakfast bar, under cabinet lighting, and lots of big windows that let in great natural light. Enjoy your time in the heated/cooled enclosed sunroom while you look out over the golf course or on the durable, long lasting Trex deck in the backyard. The master suite features a multitude of large windows, vaulted ceilings, and tile floors. The master bathroom has a shower/bath combo, double vanity sink, and a HUGE walk in closet. On the other side of the house are two additional bedrooms with tile floors and a shared bathroom. A new 30-yr dimensional shingle roof was installed in 2016. A Rinnai tankless hot water heater was installed in 2016. The HVAC was replaced in 2010. Buyer to verify all dimensions.
Last Agent to Sell the Property
The Premier Property Group License #3242263 Listed on: 09/12/2019
Last Buyer's Agent
Shelley Elley
ERA American Real Estate
Home Details
Home Type
- Single Family
Est. Annual Taxes
- $2,245
Year Built
- Built in 1994
Lot Details
- 6,970 Sq Ft Lot
- Lot Dimensions are 58x131
- Property fronts a county road
- On Golf Course
- Level Lot
- Sprinkler System
- Lawn Pump
HOA Fees
- $33 Monthly HOA Fees
Parking
- 2 Car Attached Garage
- Automatic Garage Door Opener
Home Design
- Patio Home
- Dimensional Roof
- Composition Shingle Roof
- Stucco
Interior Spaces
- 1,791 Sq Ft Home
- 1-Story Property
- Vaulted Ceiling
- Ceiling Fan
- Recessed Lighting
- Gas Fireplace
- Great Room
- Exterior Washer Dryer Hookup
Kitchen
- Breakfast Bar
- Walk-In Pantry
- Electric Oven or Range
- Self-Cleaning Oven
- Microwave
- Ice Maker
- Dishwasher
- Kitchen Island
- Disposal
Flooring
- Laminate
- Tile
Bedrooms and Bathrooms
- 3 Bedrooms
- Split Bedroom Floorplan
- 2 Full Bathrooms
- Cultured Marble Bathroom Countertops
- Dual Vanity Sinks in Primary Bathroom
- Garden Bath
Schools
- Shalimar Elementary School
- Meigs Middle School
- Choctawhatchee High School
Utilities
- Central Heating and Cooling System
- Heating System Uses Natural Gas
- Gas Water Heater
Listing and Financial Details
- Assessor Parcel Number 04-2S-23-225A-0000-0400
Community Details
Overview
- Association fees include ground keeping, security
- Shalimar Pointe Ph 1 Subdivision
- The community has rules related to covenants
Recreation
- Golf Course Community
- Tennis Courts
Security
- Gated Community
Ownership History
Purchase Details
Home Financials for this Owner
Home Financials are based on the most recent Mortgage that was taken out on this home.Purchase Details
Home Financials for this Owner
Home Financials are based on the most recent Mortgage that was taken out on this home.Purchase Details
Home Financials for this Owner
Home Financials are based on the most recent Mortgage that was taken out on this home.Purchase Details
Home Financials for this Owner
Home Financials are based on the most recent Mortgage that was taken out on this home.Similar Homes in Shalimar, FL
Home Values in the Area
Average Home Value in this Area
Purchase History
| Date | Type | Sale Price | Title Company |
|---|---|---|---|
| Warranty Deed | $279,900 | None Available | |
| Warranty Deed | $231,500 | None Available | |
| Warranty Deed | $224,900 | Old South Land Title | |
| Warranty Deed | $237,000 | Old South Land Title |
Mortgage History
| Date | Status | Loan Amount | Loan Type |
|---|---|---|---|
| Open | $18,629 | Stand Alone Second | |
| Open | $274,829 | FHA | |
| Previous Owner | $220,025 | New Conventional | |
| Previous Owner | $193,223 | FHA | |
| Previous Owner | $189,600 | New Conventional | |
| Previous Owner | $206,000 | Unknown | |
| Previous Owner | $50,000 | Credit Line Revolving | |
| Previous Owner | $50,000 | Credit Line Revolving | |
| Previous Owner | $30,000 | Unknown | |
| Previous Owner | $148,500 | Unknown | |
| Previous Owner | $40,000 | Credit Line Revolving | |
| Previous Owner | $145,000 | Unknown | |
| Previous Owner | $145,000 | Unknown |
Property History
| Date | Event | Price | Change | Sq Ft Price |
|---|---|---|---|---|
| 12/04/2019 12/04/19 | Sold | $279,900 | 0.0% | $156 / Sq Ft |
| 10/24/2019 10/24/19 | Pending | -- | -- | -- |
| 09/12/2019 09/12/19 | For Sale | $279,900 | +20.9% | $156 / Sq Ft |
| 06/30/2019 06/30/19 | Off Market | $231,500 | -- | -- |
| 03/11/2016 03/11/16 | Sold | $231,500 | 0.0% | $129 / Sq Ft |
| 01/31/2016 01/31/16 | Pending | -- | -- | -- |
| 01/21/2016 01/21/16 | For Sale | $231,500 | +2.9% | $129 / Sq Ft |
| 06/27/2012 06/27/12 | Sold | $224,900 | 0.0% | $126 / Sq Ft |
| 06/11/2012 06/11/12 | Pending | -- | -- | -- |
| 02/29/2012 02/29/12 | For Sale | $224,900 | -- | $126 / Sq Ft |
Tax History Compared to Growth
Tax History
| Year | Tax Paid | Tax Assessment Tax Assessment Total Assessment is a certain percentage of the fair market value that is determined by local assessors to be the total taxable value of land and additions on the property. | Land | Improvement |
|---|---|---|---|---|
| 2024 | $4,017 | $346,810 | $105,917 | $240,893 |
| 2023 | $4,017 | $338,588 | $96,288 | $242,300 |
| 2022 | $3,738 | $317,454 | $89,989 | $227,465 |
| 2021 | $3,328 | $258,938 | $80,347 | $178,591 |
| 2020 | $3,067 | $236,904 | $78,764 | $158,140 |
| 2019 | $2,269 | $211,105 | $0 | $0 |
| 2018 | $2,245 | $207,169 | $0 | $0 |
| 2017 | $2,203 | $202,908 | $0 | $0 |
| 2016 | $2,652 | $200,094 | $0 | $0 |
| 2015 | $2,550 | $189,649 | $0 | $0 |
| 2014 | $2,446 | $181,739 | $0 | $0 |
Agents Affiliated with this Home
-
Michelle King

Seller's Agent in 2019
Michelle King
The Premier Property Group
(850) 830-8325
14 Total Sales
-
S
Buyer's Agent in 2019
Shelley Elley
ERA American Real Estate
-
Michelle Martin

Seller's Agent in 2016
Michelle Martin
EXP Realty LLC
(850) 218-3939
1 in this area
89 Total Sales
-
J
Buyer's Agent in 2016
Jarrod Powell
Re/Max Total Properties
-
D
Seller's Agent in 2012
Dot Buchanan
ERA American Real Estate
-
J
Seller Co-Listing Agent in 2012
James Cooper
ERA American Real Estate
Map
Source: Emerald Coast Association of REALTORS®
MLS Number: 831266
APN: 04-2S-23-225A-0000-0400
- 946 Shalimar Point Dr
- 922 Shalimar Point Dr
- 2905 Shalimar Ln
- 889 Shalimar Ct
- 26 Lake Lorraine Cir
- 18 Pebble Beach Dr
- 54 Country Club Rd
- 4 Lake Lorraine Cir
- 127 Country Club Rd
- 13 Lake Shore Dr
- 59 Lakeshore Dr
- 55 Lakeshore Dr
- 197 Country Club Rd
- 147 Country Club Rd
- 10 Eglin Dr
- 84 12th St
- 50 Junior Dr
- 2812 Arnold Palmer Ct
- N/A Blvd of the Champions
- 2806 Arnold Palmer Ct
