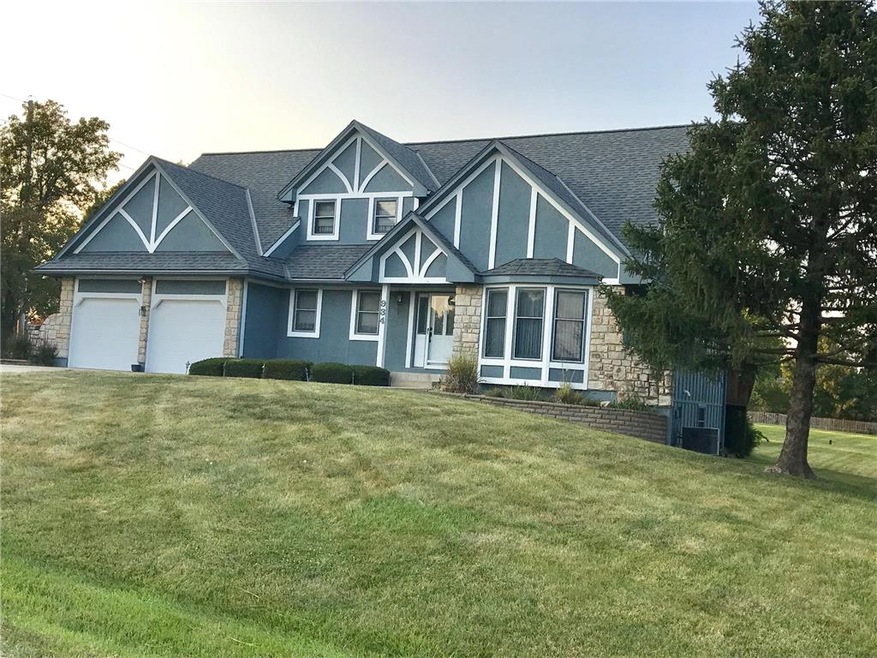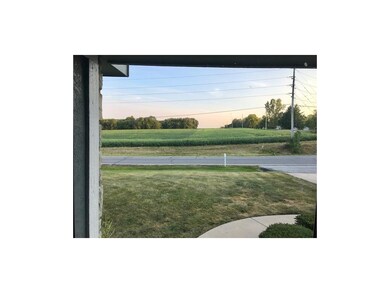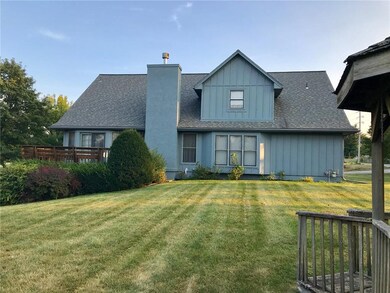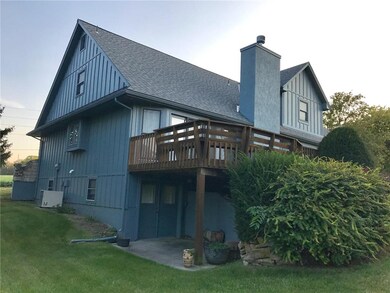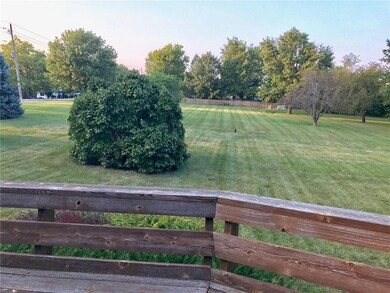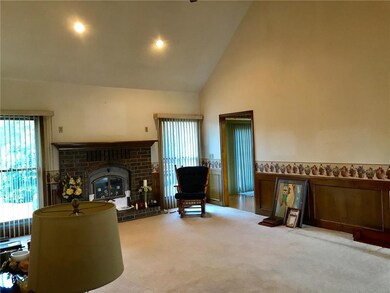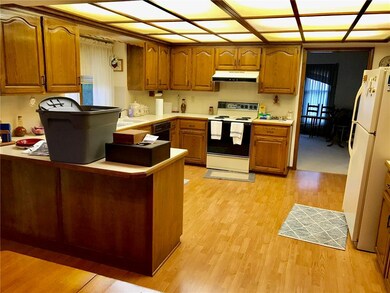
934 SW 163rd St Lees Summit, MO 64082
Highlights
- Clubhouse
- Vaulted Ceiling
- Whirlpool Bathtub
- Deck
- Traditional Architecture
- Granite Countertops
About This Home
As of April 2022Great home in Raintree Lake sitting on rare 1.1 acres! Great sqft over 2700 sqft of living area on main two levels. Large rooms ready for your updates. 4 full bedrooms main level master with separate shower and separate whirlpool tub. Walk out full bsmt has utility doors to get to huge backyard and gazebo, bsmt ready for your finish, Great solid structure in a lake area as a bonus!
Last Agent to Sell the Property
ReeceNichols - Eastland License #1999031200 Listed on: 09/15/2017

Home Details
Home Type
- Single Family
Est. Annual Taxes
- $2,843
Year Built
- Built in 1990
Lot Details
- 1.16 Acre Lot
- Lot Dimensions are 304x167
- Paved or Partially Paved Lot
- Level Lot
HOA Fees
- $42 Monthly HOA Fees
Parking
- 2 Car Attached Garage
- Front Facing Garage
Home Design
- Traditional Architecture
- Frame Construction
- Composition Roof
- Masonry
Interior Spaces
- 2,727 Sq Ft Home
- Wet Bar: Ceiling Fan(s), Cathedral/Vaulted Ceiling, Pantry, Double Vanity, Separate Shower And Tub, Walk-In Closet(s), Whirlpool Tub, Fireplace
- Built-In Features: Ceiling Fan(s), Cathedral/Vaulted Ceiling, Pantry, Double Vanity, Separate Shower And Tub, Walk-In Closet(s), Whirlpool Tub, Fireplace
- Vaulted Ceiling
- Ceiling Fan: Ceiling Fan(s), Cathedral/Vaulted Ceiling, Pantry, Double Vanity, Separate Shower And Tub, Walk-In Closet(s), Whirlpool Tub, Fireplace
- Skylights
- Thermal Windows
- Shades
- Plantation Shutters
- Drapes & Rods
- Great Room with Fireplace
- Formal Dining Room
- Attic Fan
- Fire and Smoke Detector
- Laundry on main level
Kitchen
- Breakfast Area or Nook
- Electric Oven or Range
- Dishwasher
- Granite Countertops
- Laminate Countertops
- Wood Stained Kitchen Cabinets
- Disposal
Flooring
- Wall to Wall Carpet
- Linoleum
- Laminate
- Stone
- Ceramic Tile
- Luxury Vinyl Plank Tile
- Luxury Vinyl Tile
Bedrooms and Bathrooms
- 4 Bedrooms
- Cedar Closet: Ceiling Fan(s), Cathedral/Vaulted Ceiling, Pantry, Double Vanity, Separate Shower And Tub, Walk-In Closet(s), Whirlpool Tub, Fireplace
- Walk-In Closet: Ceiling Fan(s), Cathedral/Vaulted Ceiling, Pantry, Double Vanity, Separate Shower And Tub, Walk-In Closet(s), Whirlpool Tub, Fireplace
- Double Vanity
- Whirlpool Bathtub
- Ceiling Fan(s)
Unfinished Basement
- Walk-Out Basement
- Basement Fills Entire Space Under The House
Outdoor Features
- Deck
- Enclosed Patio or Porch
- Playground
Additional Features
- City Lot
- Forced Air Heating and Cooling System
Listing and Financial Details
- Assessor Parcel Number 225106
Community Details
Overview
- Raintree Lake Subdivision
Amenities
- Clubhouse
Recreation
- Tennis Courts
- Community Pool
Ownership History
Purchase Details
Home Financials for this Owner
Home Financials are based on the most recent Mortgage that was taken out on this home.Purchase Details
Home Financials for this Owner
Home Financials are based on the most recent Mortgage that was taken out on this home.Purchase Details
Home Financials for this Owner
Home Financials are based on the most recent Mortgage that was taken out on this home.Purchase Details
Purchase Details
Home Financials for this Owner
Home Financials are based on the most recent Mortgage that was taken out on this home.Similar Homes in Lees Summit, MO
Home Values in the Area
Average Home Value in this Area
Purchase History
| Date | Type | Sale Price | Title Company |
|---|---|---|---|
| Quit Claim Deed | -- | Transtar National Title | |
| Quit Claim Deed | -- | Transtar National Title | |
| Warranty Deed | -- | None Listed On Document | |
| Warranty Deed | -- | Kansas City Title Inc | |
| Interfamily Deed Transfer | -- | None Available | |
| Special Warranty Deed | -- | None Available |
Mortgage History
| Date | Status | Loan Amount | Loan Type |
|---|---|---|---|
| Open | $520,000 | VA | |
| Closed | $520,000 | VA | |
| Previous Owner | $425,000 | VA | |
| Previous Owner | $241,600 | New Conventional | |
| Previous Owner | $216,750 | New Conventional | |
| Previous Owner | $137,464 | FHA |
Property History
| Date | Event | Price | Change | Sq Ft Price |
|---|---|---|---|---|
| 04/21/2022 04/21/22 | Sold | -- | -- | -- |
| 03/28/2022 03/28/22 | Pending | -- | -- | -- |
| 03/22/2022 03/22/22 | For Sale | $400,000 | +53.8% | $147 / Sq Ft |
| 11/22/2017 11/22/17 | Sold | -- | -- | -- |
| 10/09/2017 10/09/17 | Price Changed | $260,000 | -1.9% | $95 / Sq Ft |
| 10/05/2017 10/05/17 | Price Changed | $265,000 | -3.6% | $97 / Sq Ft |
| 09/15/2017 09/15/17 | For Sale | $275,000 | -- | $101 / Sq Ft |
Tax History Compared to Growth
Tax History
| Year | Tax Paid | Tax Assessment Tax Assessment Total Assessment is a certain percentage of the fair market value that is determined by local assessors to be the total taxable value of land and additions on the property. | Land | Improvement |
|---|---|---|---|---|
| 2024 | $3,851 | $55,590 | $4,680 | $50,910 |
| 2023 | $3,851 | $55,590 | $4,680 | $50,910 |
| 2022 | $3,476 | $48,830 | $4,680 | $44,150 |
| 2021 | $3,476 | $48,830 | $4,680 | $44,150 |
| 2020 | $3,418 | $46,930 | $4,680 | $42,250 |
| 2019 | $3,344 | $46,930 | $4,680 | $42,250 |
| 2018 | $3,125 | $41,920 | $3,750 | $38,170 |
| 2017 | $2,845 | $41,920 | $3,750 | $38,170 |
| 2016 | $2,845 | $39,660 | $3,750 | $35,910 |
| 2015 | $2,843 | $39,660 | $3,750 | $35,910 |
| 2014 | $2,858 | $39,660 | $3,750 | $35,910 |
| 2013 | -- | $39,660 | $3,750 | $35,910 |
Agents Affiliated with this Home
-
Jay Panus

Seller's Agent in 2022
Jay Panus
BHG Kansas City Homes
(816) 200-4297
43 Total Sales
-
Jennifer Case
J
Buyer's Agent in 2022
Jennifer Case
Premium Realty Group LLC
(816) 304-1923
25 Total Sales
-
Kevin Foster

Seller's Agent in 2017
Kevin Foster
ReeceNichols - Eastland
(816) 373-9292
138 Total Sales
Map
Source: Heartland MLS
MLS Number: 2068771
APN: 0225106
- 0 N Lot 4 Ward Rd
- 0 N Lot 3 Ward Rd
- 0 N Lot 5 Ward Rd
- 5118 SW Pelican Point
- 0 N Lot 7 Ward Rd
- 1145 SW Whitby Dr
- 1161 SW Whitby Dr
- 1128 SW Whitby Dr
- 1132 SW Whitby Dr
- 1136 SW Whitby Dr
- Monterey Plan at Kensington Farms - Kennsington Farms
- Bristol Plan at Kensington Farms - Kennsington Farms
- Fairfield Expanded Plan at Kensington Farms - Kennsington Farms
- Fairfield Plan at Kensington Farms - Kennsington Farms
- Windsor Plan at Kensington Farms - Kennsington Farms
- Sonoma Plan at Kensington Farms - Kennsington Farms
- Danbury Plan at Kensington Farms - Kennsington Farms
- 1144 SW Whitby Dr
- 4821 SW Soldier Dr
- 4813 SW Soldier Dr
