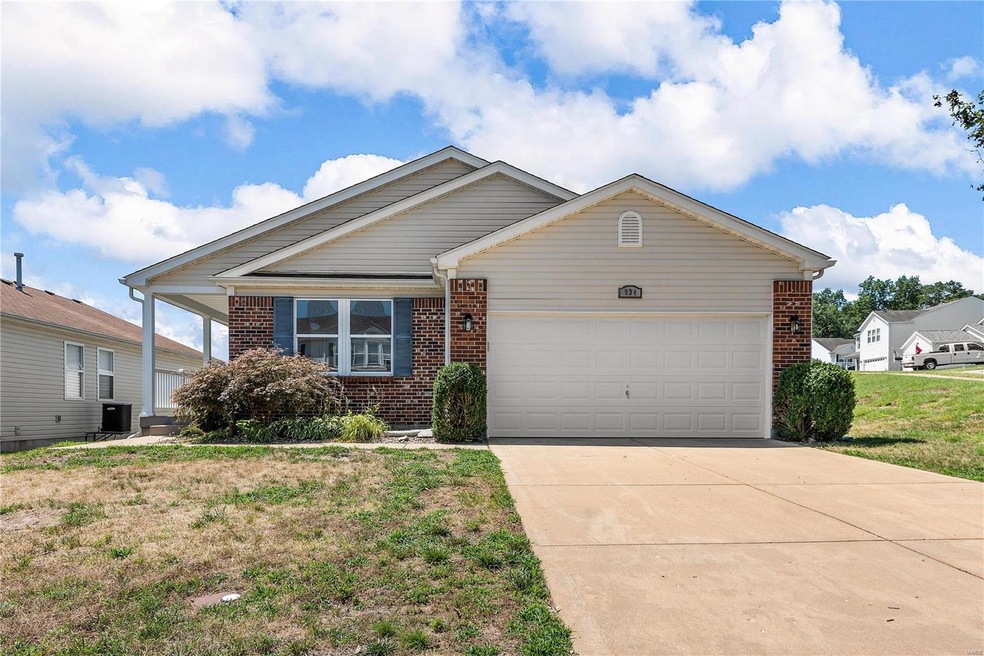
934 Union Place Herculaneum, MO 63048
Highlights
- Clubhouse
- Traditional Architecture
- Corner Lot
- Center Hall Plan
- Wood Flooring
- Community Pool
About This Home
As of August 2024Located in the garden community of Herculaneum just 25 minutes from St. Louis at highway 270 and highway 55, this ideal home on Union Place sits in an upscale community. Well maintained and containing the private amenities for family enjoyment. Tennis, swimming and club facilities. A very bright, many windowed home. A large open floor plan. The photos reflect this clean one story home with its large new maintenance free composite deck, new roof, fresh paint and carpet throughout. Large two car garage. Main floor laundry (washer & dryer included). Great primary suite with large bath and large walk-in closet. The two other bedrooms and bath sit away from the master allowing privacy for both bedroom arrangements. A huge 8 foot pour basement ideal for all uses. Escape window allows for a bonus room. Streets, common areas and club amenities taken care of by the annual $425 HOA assessment. Very nice and very affordable.
Last Agent to Sell the Property
Janet McAfee Inc. License #2016035383 Listed on: 07/12/2024

Home Details
Home Type
- Single Family
Est. Annual Taxes
- $2,983
Year Built
- Built in 2005
Lot Details
- 10,454 Sq Ft Lot
- Lot Dimensions are 52x200
- Fenced
- Corner Lot
HOA Fees
- $35 Monthly HOA Fees
Parking
- 2 Car Attached Garage
- Garage Door Opener
- Driveway
Home Design
- Traditional Architecture
- Brick Veneer
- Frame Construction
- Vinyl Siding
Interior Spaces
- 1-Story Property
- Gas Fireplace
- Panel Doors
- Center Hall Plan
- Wood Flooring
- Unfinished Basement
Kitchen
- Built-In Oven
- Electric Cooktop
- Microwave
- Dishwasher
- Disposal
Bedrooms and Bathrooms
- 3 Bedrooms
- 2 Full Bathrooms
Accessible Home Design
- Accessible Full Bathroom
- Accessible Kitchen
- Central Living Area
- Accessible Closets
- Accessible Washer and Dryer
- Accessible Doors
Schools
- Pevely Elem. Elementary School
- Senn-Thomas Middle School
- Herculaneum High School
Utilities
- Forced Air Heating System
Listing and Financial Details
- Assessor Parcel Number 11-7.0-25.0-0-000-175
Community Details
Recreation
- Tennis Courts
- Community Pool
Additional Features
- Clubhouse
Ownership History
Purchase Details
Home Financials for this Owner
Home Financials are based on the most recent Mortgage that was taken out on this home.Purchase Details
Home Financials for this Owner
Home Financials are based on the most recent Mortgage that was taken out on this home.Purchase Details
Similar Homes in the area
Home Values in the Area
Average Home Value in this Area
Purchase History
| Date | Type | Sale Price | Title Company |
|---|---|---|---|
| Warranty Deed | -- | True Title Company | |
| Interfamily Deed Transfer | -- | None Available | |
| Warranty Deed | -- | Commerce Title |
Mortgage History
| Date | Status | Loan Amount | Loan Type |
|---|---|---|---|
| Open | $289,656 | FHA | |
| Previous Owner | $210,000 | Reverse Mortgage Home Equity Conversion Mortgage |
Property History
| Date | Event | Price | Change | Sq Ft Price |
|---|---|---|---|---|
| 08/21/2024 08/21/24 | Sold | -- | -- | -- |
| 07/22/2024 07/22/24 | Pending | -- | -- | -- |
| 07/12/2024 07/12/24 | For Sale | $285,000 | -- | $138 / Sq Ft |
Tax History Compared to Growth
Tax History
| Year | Tax Paid | Tax Assessment Tax Assessment Total Assessment is a certain percentage of the fair market value that is determined by local assessors to be the total taxable value of land and additions on the property. | Land | Improvement |
|---|---|---|---|---|
| 2023 | $2,985 | $42,200 | $10,700 | $31,500 |
| 2022 | $2,733 | $38,500 | $7,000 | $31,500 |
| 2021 | $2,733 | $38,500 | $7,000 | $31,500 |
| 2020 | $2,498 | $34,000 | $6,100 | $27,900 |
| 2019 | $2,497 | $34,000 | $6,100 | $27,900 |
| 2018 | $2,486 | $34,000 | $6,100 | $27,900 |
| 2017 | $2,424 | $34,000 | $6,100 | $27,900 |
| 2016 | $2,353 | $32,500 | $6,000 | $26,500 |
| 2015 | $2,269 | $32,500 | $6,000 | $26,500 |
| 2013 | $2,269 | $32,200 | $6,000 | $26,200 |
Agents Affiliated with this Home
-

Seller's Agent in 2024
Martin Lammert
Janet McAfee Inc.
(314) 971-1949
1 in this area
35 Total Sales
-

Buyer's Agent in 2024
Cort Dietz
RE/MAX
(314) 623-6200
14 in this area
456 Total Sales
Map
Source: MARIS MLS
MLS Number: MIS24033922
APN: 11-7.0-25.0-0-000-175
- 1208 Laclede Dr
- 1145 Providence Way
- 105 Regency Ct
- 203 Chadwyck Cir
- 1336 Wesford Way
- 1316 Wesford Way
- 2424 Francois Dr
- 1301 Westchester Dr
- 1530 Dunklin Dr
- 1200 McNutt School Rd
- 1525 Louisiana Dr
- 1534 Dunklin Dr
- 2435 French Dr
- 1529 Louisiana Dr
- 2444 Francois Dr
- 1542 Louisiana Dr
- 2448 French Dr
- 2445 French Dr
- 1541 Louisiana Dr
- 1550 Dunklin Dr






