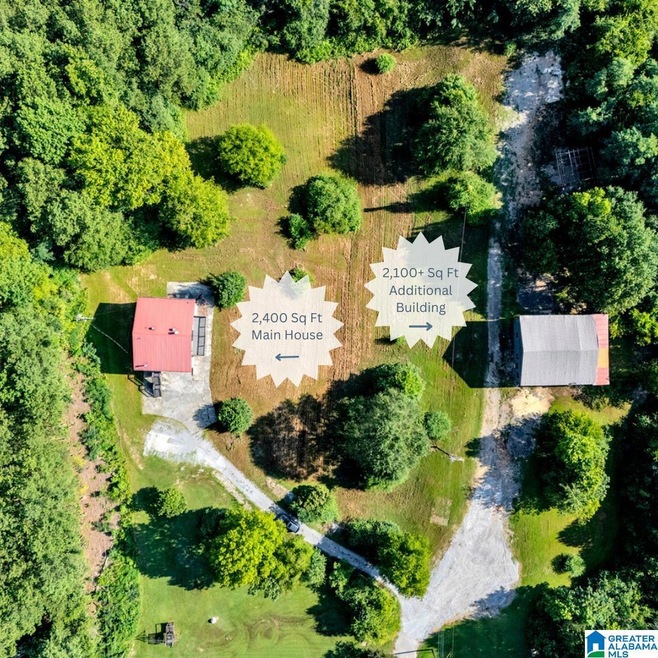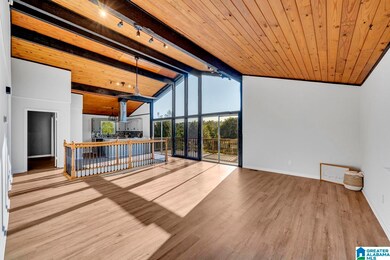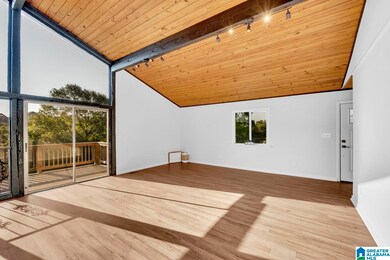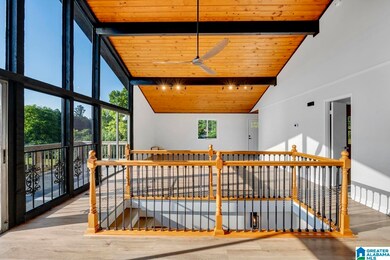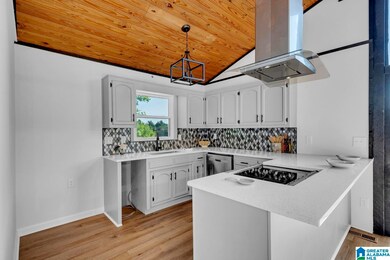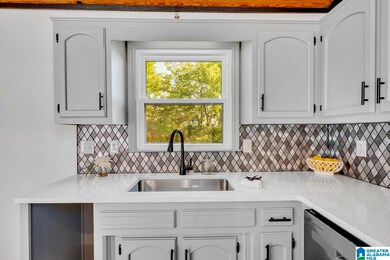
934 Whaley Way Fultondale, AL 35068
Highlights
- Barn
- Deck
- Stone Countertops
- 6.1 Acre Lot
- Cathedral Ceiling
- Den
About This Home
As of December 2024Unique opportunity to own acreage, a 2400 sq ft remodeled home, & a 2100+ sq ft warehouse just 10 minutes away from the heart of downtown Birmingham!! HORSES ALLOWED! Come start your mini homestead! This property offers 6 beautiful acres at the end of Whaley Way, & close to all the amenities you could possibly need. The primary home has been updated while still preserving so much of its original character. This rare New Orleans style floor plan sets the main living areas, kitchen, master suite, & a second bed & bath on the 2nd story of the home in order to optimize the views of the property. The entry level of the home offers 2 more bedrooms, a 3rd full bath, the laundry & second den. The kitchen features new stainless-steel appliances, Quartz countertops, tile backsplash, new hardware, & new plumbing fixtures. The second building offers so many options. It could be fully or partially finished out by the next owners for additional living space, workshop, garage, etc.
Home Details
Home Type
- Single Family
Est. Annual Taxes
- $646
Year Built
- Built in 1975
Parking
- 1 Car Detached Garage
- Garage on Main Level
- Side Facing Garage
Home Design
- Slab Foundation
- Four Sided Brick Exterior Elevation
Interior Spaces
- 2-Story Property
- Smooth Ceilings
- Cathedral Ceiling
- Ceiling Fan
- Recessed Lighting
- Double Pane Windows
- French Doors
- Combination Dining and Living Room
- Den
Kitchen
- Breakfast Bar
- Electric Oven
- Stove
- Dishwasher
- Stainless Steel Appliances
- Stone Countertops
Flooring
- Laminate
- Tile
Bedrooms and Bathrooms
- 4 Bedrooms
- Primary Bedroom Upstairs
- Walk-In Closet
- 3 Full Bathrooms
- Bathtub and Shower Combination in Primary Bathroom
- Linen Closet In Bathroom
Laundry
- Laundry Room
- Laundry on main level
- Washer and Electric Dryer Hookup
Outdoor Features
- Deck
- Patio
Schools
- Fultondale Elementary And Middle School
- Fultondale High School
Utilities
- Central Heating and Cooling System
- Gas Water Heater
- Septic Tank
Additional Features
- 6.1 Acre Lot
- Barn
Community Details
Listing and Financial Details
- Visit Down Payment Resource Website
- Assessor Parcel Number 13-00-31-2-002-002
Ownership History
Purchase Details
Home Financials for this Owner
Home Financials are based on the most recent Mortgage that was taken out on this home.Purchase Details
Home Financials for this Owner
Home Financials are based on the most recent Mortgage that was taken out on this home.Similar Homes in the area
Home Values in the Area
Average Home Value in this Area
Purchase History
| Date | Type | Sale Price | Title Company |
|---|---|---|---|
| Warranty Deed | $461,800 | None Listed On Document | |
| Warranty Deed | $270,000 | None Listed On Document |
Mortgage History
| Date | Status | Loan Amount | Loan Type |
|---|---|---|---|
| Open | $440,000 | VA | |
| Previous Owner | $190,320 | Cash | |
| Previous Owner | $175,289 | FHA | |
| Previous Owner | $175,750 | Fannie Mae Freddie Mac | |
| Previous Owner | $150,000 | Unknown |
Property History
| Date | Event | Price | Change | Sq Ft Price |
|---|---|---|---|---|
| 12/20/2024 12/20/24 | Sold | $461,800 | -7.5% | $192 / Sq Ft |
| 08/20/2024 08/20/24 | For Sale | $499,000 | +84.8% | $208 / Sq Ft |
| 03/31/2023 03/31/23 | Sold | $270,000 | -8.5% | $80 / Sq Ft |
| 12/04/2022 12/04/22 | Price Changed | $295,000 | -4.8% | $88 / Sq Ft |
| 10/31/2022 10/31/22 | For Sale | $310,000 | -- | $92 / Sq Ft |
Tax History Compared to Growth
Tax History
| Year | Tax Paid | Tax Assessment Tax Assessment Total Assessment is a certain percentage of the fair market value that is determined by local assessors to be the total taxable value of land and additions on the property. | Land | Improvement |
|---|---|---|---|---|
| 2024 | $646 | $57,840 | -- | -- |
| 2022 | $0 | $52,480 | $18,860 | $33,620 |
| 2021 | $1,114 | $45,660 | $18,860 | $26,800 |
| 2020 | $1,114 | $45,200 | $18,860 | $26,340 |
| 2019 | $1,114 | $26,540 | $0 | $0 |
| 2018 | $1,114 | $23,480 | $0 | $0 |
| 2017 | $1,241 | $23,480 | $0 | $0 |
| 2016 | $1,241 | $23,480 | $0 | $0 |
| 2015 | $1,241 | $23,480 | $0 | $0 |
| 2014 | $1,313 | $22,540 | $0 | $0 |
| 2013 | $1,313 | $22,540 | $0 | $0 |
Agents Affiliated with this Home
-
CiCi Howell

Seller's Agent in 2024
CiCi Howell
ARC Realty - Hoover
(205) 218-6510
4 in this area
148 Total Sales
-
Christy Treadwell

Seller's Agent in 2023
Christy Treadwell
Southern Elite Realty
(205) 285-1951
2 in this area
16 Total Sales
Map
Source: Greater Alabama MLS
MLS Number: 21394808
APN: 13-00-31-2-002-002.001
- 3524 Grand Central Ave
- 3535 Burlington Dr
- 3669 Vanderbilt Way
- 3590 Burlington Dr
- 3689 Burlington Dr
- 3688 Grand Central Ave
- 506 Main St Unit 1-5
- 2203 Fulton Dr Unit 1
- 916 Republic Ave
- 1409 5th Ave
- 650 Black Creek Rd
- 801 Lykes Blvd Unit 1
- 436 Central Ave
- 2303 Fulton Dr
- 216 Oak Forest Dr Unit 1
- 212 Oak Forest Dr Unit 1
- 100 Pleasant Valley Dr Unit 1
- 208 Oak Forest Dr Unit 1
- The Norwood II Village Pkwy
- The Maddux II Village Pkwy
