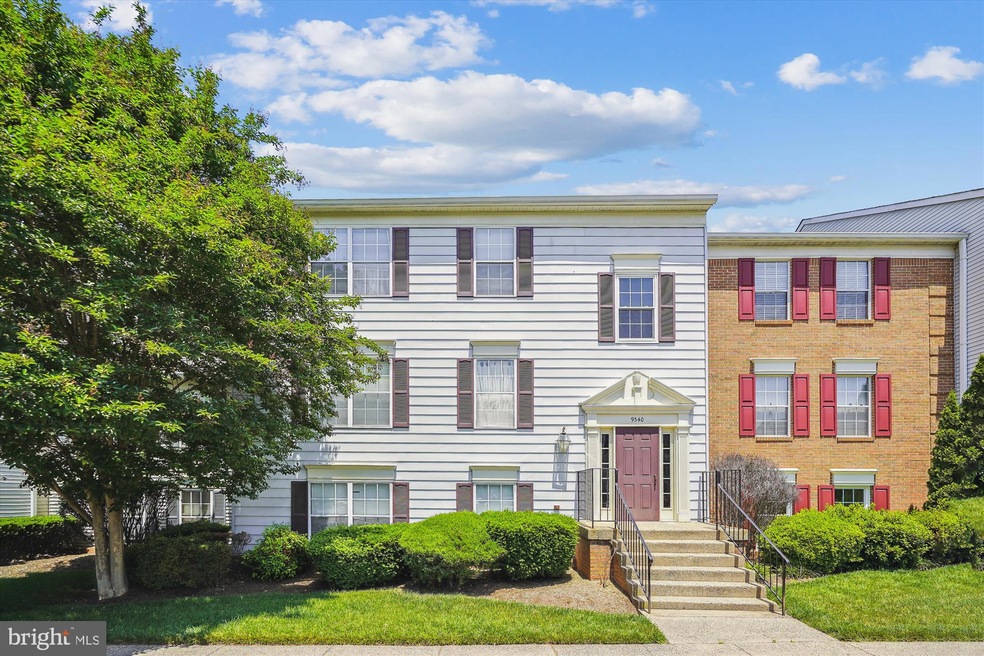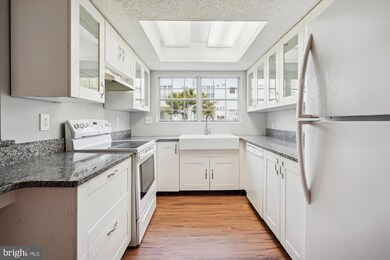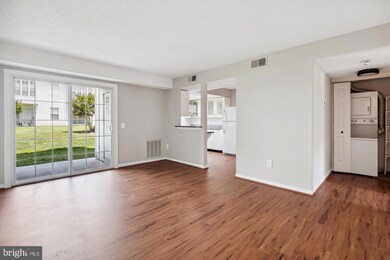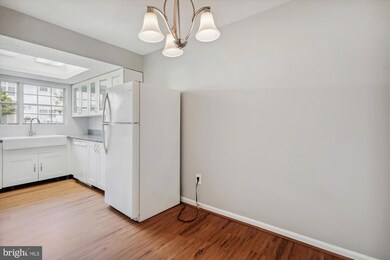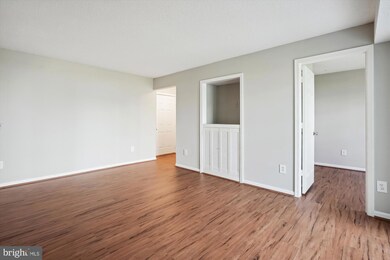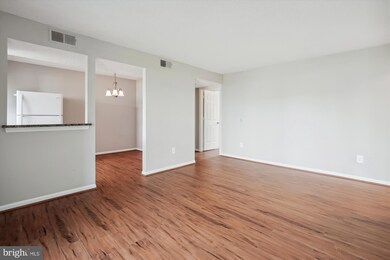
9340 Caspian Way Unit 102 Manassas, VA 20110
Old Town Manassas NeighborhoodHighlights
- Colonial Architecture
- Bathtub with Shower
- Luxury Vinyl Plank Tile Flooring
- Traditional Floor Plan
- Community Playground
- Forced Air Heating and Cooling System
About This Home
As of June 2023Welcome to your new home in Hunter Square! This ground floor unit offers 2 bedrooms and 1 full bathroom, with plenty of natural light. As we make our way through this home, we will find a spacious living room that is located right off the generous size eat-in kitchen. Large primary bedroom has a walk in closet with its own entrance to the completely remodeled bathroom. Enjoy your morning coffee or tea on the patio.
Recent upgrades: Fresh paint throughout, brand new luxury vinyl plank flooring, new windows in the master, new sliding glass door, and water heater installed 9/22
Unit has own washer and dryer- 1 assigned spot plus visitor tags
Property Details
Home Type
- Condominium
Est. Annual Taxes
- $2,471
Year Built
- Built in 1987
Lot Details
- Property is in very good condition
HOA Fees
- $257 Monthly HOA Fees
Home Design
- Colonial Architecture
- Vinyl Siding
Interior Spaces
- 851 Sq Ft Home
- Property has 1 Level
- Traditional Floor Plan
- Dining Area
- Luxury Vinyl Plank Tile Flooring
Kitchen
- Kitchen in Efficiency Studio
- Electric Oven or Range
- Dishwasher
- Disposal
Bedrooms and Bathrooms
- 2 Main Level Bedrooms
- 1 Full Bathroom
- Bathtub with Shower
Laundry
- Laundry in unit
- Stacked Washer and Dryer
Parking
- 1 Open Parking Space
- 1 Parking Space
- Parking Lot
- 1 Assigned Parking Space
Utilities
- Forced Air Heating and Cooling System
- Electric Water Heater
Listing and Financial Details
- Tax Lot 5
- Assessor Parcel Number 090170590
Community Details
Overview
- Association fees include common area maintenance, exterior building maintenance, lawn maintenance, reserve funds, road maintenance, sewer, snow removal, trash, water, insurance, management
- Low-Rise Condominium
- Hunter Square At Cedar Crest Commons Co Condos
- Hunters Square Community
- Hunter's Square Subdivision
Amenities
- Common Area
Recreation
- Community Playground
Pet Policy
- Pets Allowed
Ownership History
Purchase Details
Home Financials for this Owner
Home Financials are based on the most recent Mortgage that was taken out on this home.Similar Homes in Manassas, VA
Home Values in the Area
Average Home Value in this Area
Purchase History
| Date | Type | Sale Price | Title Company |
|---|---|---|---|
| Warranty Deed | $140,000 | Freedom Title Inc |
Property History
| Date | Event | Price | Change | Sq Ft Price |
|---|---|---|---|---|
| 06/26/2023 06/26/23 | Sold | $255,000 | +4.1% | $300 / Sq Ft |
| 06/05/2023 06/05/23 | Pending | -- | -- | -- |
| 06/02/2023 06/02/23 | For Sale | $245,000 | +75.0% | $288 / Sq Ft |
| 02/12/2018 02/12/18 | Sold | $140,000 | -6.0% | $165 / Sq Ft |
| 02/01/2018 02/01/18 | Pending | -- | -- | -- |
| 12/29/2017 12/29/17 | Price Changed | $148,900 | -0.7% | $175 / Sq Ft |
| 12/12/2017 12/12/17 | Price Changed | $150,000 | 0.0% | $176 / Sq Ft |
| 12/12/2017 12/12/17 | For Sale | $150,000 | +7.1% | $176 / Sq Ft |
| 12/03/2017 12/03/17 | Off Market | $140,000 | -- | -- |
| 11/06/2017 11/06/17 | For Sale | $155,000 | -- | $182 / Sq Ft |
Tax History Compared to Growth
Tax History
| Year | Tax Paid | Tax Assessment Tax Assessment Total Assessment is a certain percentage of the fair market value that is determined by local assessors to be the total taxable value of land and additions on the property. | Land | Improvement |
|---|---|---|---|---|
| 2024 | $2,932 | $232,700 | $60,000 | $172,700 |
| 2023 | $2,359 | $187,200 | $60,000 | $127,200 |
| 2022 | $2,320 | $172,900 | $60,000 | $112,900 |
| 2021 | $2,251 | $157,500 | $60,000 | $97,500 |
| 2020 | $2,167 | $148,400 | $60,000 | $88,400 |
| 2019 | $2,059 | $139,100 | $60,000 | $79,100 |
| 2018 | $0 | $130,600 | $60,000 | $70,600 |
| 2017 | -- | $123,700 | $60,000 | $63,700 |
| 2016 | $1,750 | $124,700 | $0 | $0 |
| 2015 | -- | $121,900 | $60,000 | $61,900 |
| 2014 | -- | $0 | $0 | $0 |
Agents Affiliated with this Home
-

Seller's Agent in 2023
Steven Patten
KW Metro Center
(571) 332-2818
2 in this area
127 Total Sales
-

Buyer's Agent in 2023
Michael Mack
Remax 100
(240) 678-5023
1 in this area
25 Total Sales
-

Seller's Agent in 2018
Claudia Sarmiento
BHHS PenFed (actual)
(703) 338-6223
1 in this area
120 Total Sales
-

Buyer's Agent in 2018
Roger Rojas
Remax 100
(703) 635-6925
7 Total Sales
Map
Source: Bright MLS
MLS Number: VAMN2004528
APN: 090-17-00-5-90
- 10462 Steeplechase Run Ln
- 10523 Hinton Way
- 10328 Rosini Ct
- 10305 Butternut Cir
- 10311 Poe Dr
- 10273 Fountain Cir Unit 306
- 10275 Fountain Cir Unit 206
- 10235 Foxborough Ct
- 8664 Underhill Ln
- 10291 Abbott Rd
- 8937 Garrett Way
- 10314 Corryton Ct
- 8732 Vanore Place
- 10793 Hinton Way
- 10765 Hinton Way
- 9401 Hersch Farm Ln
- 10739 Hinton Way
- 9202 Charleston Dr Unit 405
- 9310 Saffron Hill Ct
- 9204 Charleston Dr Unit 201
