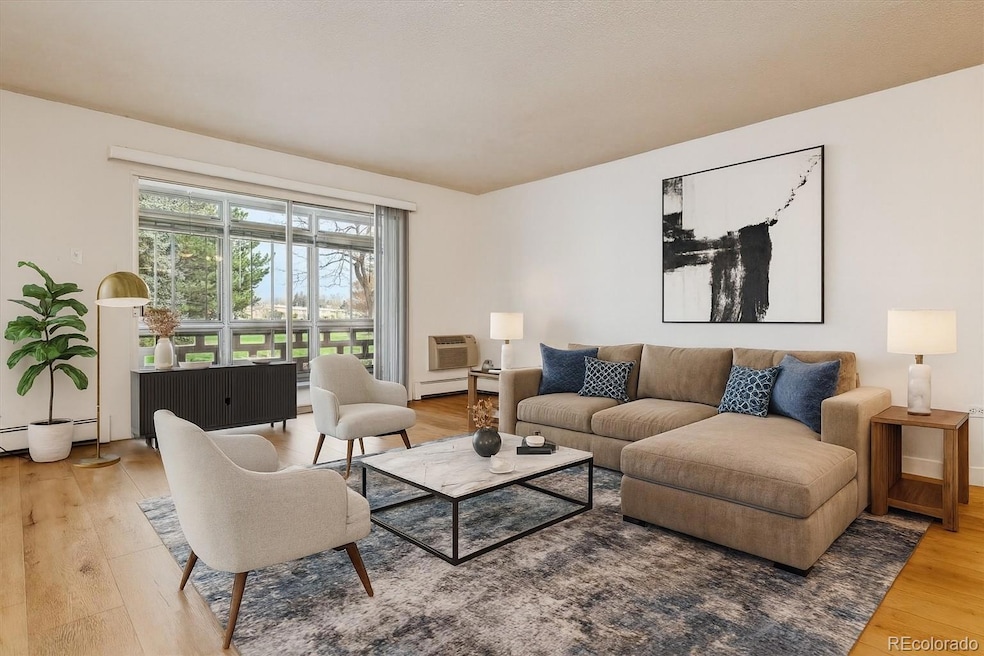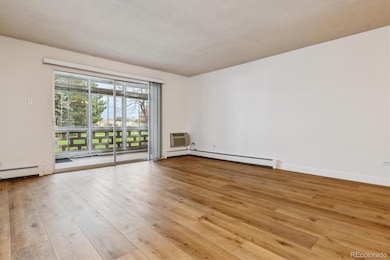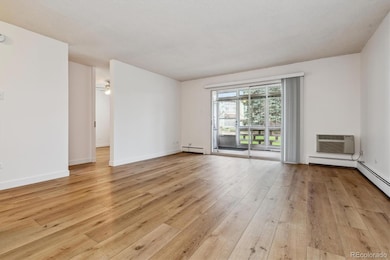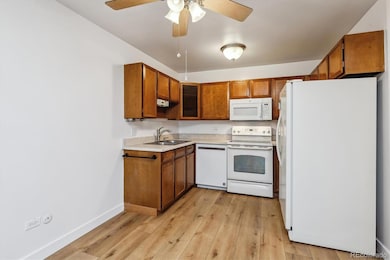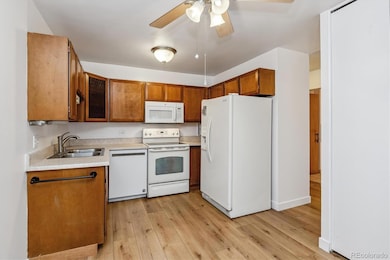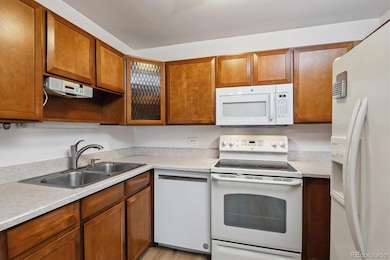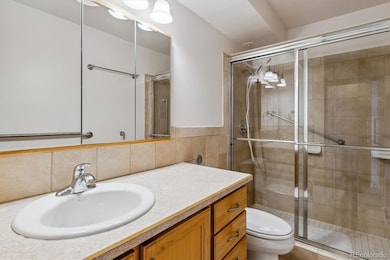9340 E Center Ave Unit 1A Denver, CO 80247
Windsor NeighborhoodEstimated payment $1,468/month
Highlights
- Golf Course Community
- 24-Hour Security
- Primary Bedroom Suite
- Fitness Center
- Active Adult
- Golf Course View
About This Home
Just Reduced to $165,000! Exceptional value for all this home offers! Accessible first-floor walk-out condo with Garage #84 — the closest garage to the building entrance — located in a quiet interior setting of Windsor Gardens.Welcome to 9340 E Center Ave #1A, a bright and stylish corner residence offering true first-floor living in Denver’s premier 55+ community. This rare corner layout features an additional bedroom window, filling the home with natural light and creating refreshing cross-breezes throughout.
The interior has been beautifully refreshed with new COREtec luxury vinyl flooring throughout and fresh ultra-white paint for a clean, modern feel. The updated kitchen offers classic maple shaker cabinetry, durable laminate countertops, and a functional layout ideal for everyday living or entertaining.The bathroom has been thoughtfully upgraded with a new vanity, modern lighting, refreshed fixtures, and a walk-in shower with a brand-new surround and shower pan—providing both comfort and accessibility.
Step outside to your private walk-out patio, which opens directly to a professionally maintained courtyard with mature trees, lush landscaping, and colorful flowerbeds, with views extending toward the community golf course. The interior location offers a peaceful, low-traffic setting—perfect for relaxing or enjoying morning coffee.With convenient first-floor access, a prime garage location, and a serene setting within Windsor Gardens, this move-in-ready corner condo offers exceptional value and an easy, low-maintenance lifestyle.Ask about special financing incentives! Qualified first-time homebuyers may be eligible for a $10,000 down payment grant plus up to $5,000 toward closing costs through Wells Fargo.
Listing Agent
Your Castle Real Estate Inc Brokerage Email: carolguzmanhomes@gmail.com,303-962-4272 License #40015108 Listed on: 11/07/2025

Property Details
Home Type
- Condominium
Est. Annual Taxes
- $798
Year Built
- Built in 1967
Lot Details
- End Unit
- 1 Common Wall
- Southeast Facing Home
HOA Fees
- $553 Monthly HOA Fees
Parking
- 1 Car Garage
Home Design
- Entry on the 1st floor
- Brick Exterior Construction
- Block Foundation
- Composition Roof
- Concrete Block And Stucco Construction
- Concrete Perimeter Foundation
Interior Spaces
- 870 Sq Ft Home
- 1-Story Property
- Ceiling Fan
- Double Pane Windows
- Living Room
- Sun or Florida Room
- Golf Course Views
Kitchen
- Oven
- Range
- Microwave
- Dishwasher
- Laminate Countertops
- Disposal
Flooring
- Laminate
- Vinyl
Bedrooms and Bathrooms
- 2 Main Level Bedrooms
- Primary Bedroom Suite
- 1 Full Bathroom
Home Security
Eco-Friendly Details
- Smoke Free Home
Schools
- Place Bridge Academy Elementary And Middle School
- George Washington High School
Utilities
- Mini Split Air Conditioners
- Baseboard Heating
- Heating System Uses Natural Gas
- Water Heater
Listing and Financial Details
- Assessor Parcel Number 6152-06-957
Community Details
Overview
- Active Adult
- Association fees include reserves, gas, heat, insurance, ground maintenance, maintenance structure, on-site check in, recycling, security, sewer, snow removal, trash, water
- Windsor Gardens Association, Phone Number (303) 364-7485
- Mid-Rise Condominium
- Windsor Gardens Subdivision
- Community Parking
- Seasonal Pond
Amenities
- Community Garden
- Sauna
- Clubhouse
- Laundry Facilities
- Elevator
- Community Storage Space
Recreation
- Golf Course Community
- Fitness Center
- Community Pool
- Community Spa
- Trails
Pet Policy
- Dogs and Cats Allowed
Security
- 24-Hour Security
- Front Desk in Lobby
- Resident Manager or Management On Site
- Controlled Access
- Fire and Smoke Detector
Map
Home Values in the Area
Average Home Value in this Area
Tax History
| Year | Tax Paid | Tax Assessment Tax Assessment Total Assessment is a certain percentage of the fair market value that is determined by local assessors to be the total taxable value of land and additions on the property. | Land | Improvement |
|---|---|---|---|---|
| 2025 | $798 | $14,140 | $200 | $200 |
| 2024 | $798 | $10,070 | $190 | $9,880 |
| 2023 | $780 | $10,070 | $190 | $9,880 |
| 2022 | $852 | $10,710 | $190 | $10,520 |
| 2021 | $823 | $11,030 | $200 | $10,830 |
| 2020 | $913 | $12,300 | $1,320 | $10,980 |
| 2019 | $887 | $12,300 | $1,320 | $10,980 |
| 2018 | $856 | $11,060 | $200 | $10,860 |
| 2017 | $853 | $11,060 | $200 | $10,860 |
| 2016 | $590 | $7,240 | $820 | $6,420 |
| 2015 | $566 | $7,240 | $820 | $6,420 |
| 2014 | $406 | $4,890 | $1,027 | $3,863 |
Property History
| Date | Event | Price | List to Sale | Price per Sq Ft |
|---|---|---|---|---|
| 02/17/2026 02/17/26 | Pending | -- | -- | -- |
| 02/09/2026 02/09/26 | Price Changed | $165,000 | -7.8% | $190 / Sq Ft |
| 11/07/2025 11/07/25 | For Sale | $179,000 | -- | $206 / Sq Ft |
Purchase History
| Date | Type | Sale Price | Title Company |
|---|---|---|---|
| Quit Claim Deed | -- | None Available | |
| Quit Claim Deed | -- | None Available |
Source: REcolorado®
MLS Number: 9208745
APN: 6152-06-957
- 710 S Clinton St Unit 6B
- 610 S Clinton St Unit 5A
- 750 S Clinton St Unit 2B
- 615 S Clinton St Unit 9B
- 9340 E Center Ave Unit 8A
- 750 S Clinton St Unit 2C
- 610 S Clinton St Unit 8C
- 750 S Clinton St Unit 1A
- 9380 E Center Ave Unit 12A
- 755 S Clinton St Unit 7B
- 710 S Clinton St Unit 2B
- 665 S Alton Way Unit 7D
- 600 S Clinton St
- 655 S Clinton St Unit 4B
- 9320 E Center Ave Unit 8B
- 715 S Clinton St Unit 4A
- 610 S Clinton St Unit 3D
- 755 S Clinton St Unit 6B
- 9180 E Center Ave Unit 4D
- 600 S Clinton St Unit 1A
Ask me questions while you tour the home.
