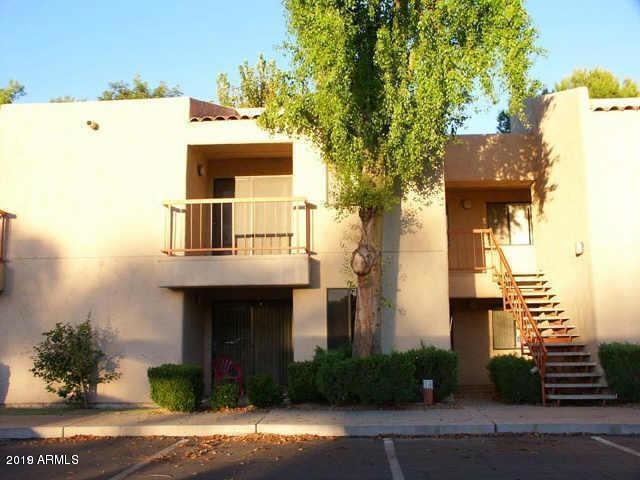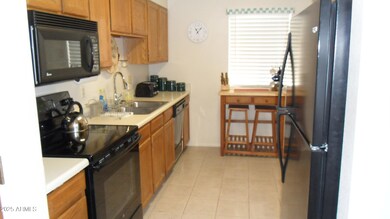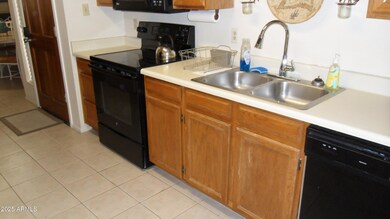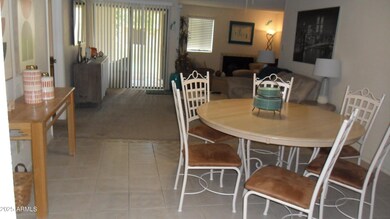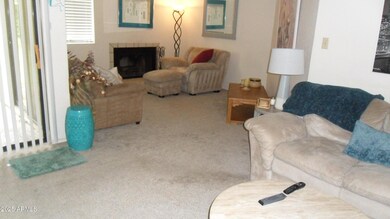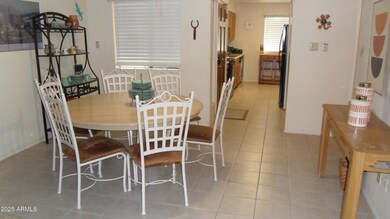9340 N 92nd St Unit 112 Scottsdale, AZ 85258
Shea Corridor Neighborhood
2
Beds
2
Baths
1,155
Sq Ft
1983
Built
Highlights
- Private Pool
- 1 Fireplace
- Tennis Courts
- Laguna Elementary School Rated A
- Furnished
- Covered patio or porch
About This Home
Fully furnished ground floor unit. Two patio areas wirh one backing to a greenbelt. A very comfortable, nicely decorated unit. Available June through November at OFF SEASON rate. The cost of the electric, cable / WiFi to be reimbursed to property managerment monthly, by tenant in the OFF SEASON (June thru November). Water, sewer and garbage are included in the rent.
Townhouse Details
Home Type
- Townhome
Est. Annual Taxes
- $1,107
Year Built
- Built in 1983
Lot Details
- 121 Sq Ft Lot
- Two or More Common Walls
Home Design
- Wood Frame Construction
- Built-Up Roof
- Stucco
Interior Spaces
- 1,155 Sq Ft Home
- 1-Story Property
- Furnished
- Ceiling Fan
- 1 Fireplace
Kitchen
- Eat-In Kitchen
- Built-In Microwave
Flooring
- Carpet
- Laminate
Bedrooms and Bathrooms
- 2 Bedrooms
- 2 Bathrooms
- Double Vanity
Laundry
- Laundry in unit
- Stacked Washer and Dryer
Home Security
Parking
- 1 Carport Space
- Assigned Parking
- Unassigned Parking
Pool
- Private Pool
- Fence Around Pool
Schools
- Laguna Elementary School
- Mountainside Middle School
- Desert Mountain High School
Utilities
- Central Air
- Heating Available
- High Speed Internet
- Cable TV Available
Additional Features
- Covered patio or porch
- Unit is below another unit
Listing and Financial Details
- $50 Move-In Fee
- Rent includes electricity, water, sewer, repairs, garbage collection, cable TV
- 2-Month Minimum Lease Term
- $50 Application Fee
- Tax Lot 89
- Assessor Parcel Number 217-36-169
Community Details
Overview
- Property has a Home Owners Association
- City Property Mgmt Association, Phone Number (602) 437-4777
- Village 1 B Subdivision
Recreation
- Tennis Courts
- Community Pool
Security
- Fire Sprinkler System
Map
Source: Arizona Regional Multiple Listing Service (ARMLS)
MLS Number: 6871487
APN: 217-36-169
Nearby Homes
- 9340 N 92nd St Unit 118
- 9340 N 92nd St Unit I120
- 9340 N 92nd St Unit 102
- 9460 N 92nd St Unit 119
- 9355 N 91st St Unit 116
- 9355 N 91st St Unit 222
- 9275 E Mission Ln Unit 215
- 9115 E Purdue Ave Unit 213
- 9115 E Purdue Ave Unit 114
- 9115 E Purdue Ave Unit 107
- 9270 E Mission Ln Unit 117
- 9323 E Purdue Ave Unit 174
- 9125 E Purdue Ave Unit 214
- 9450 N 94th Place Unit 205
- 9450 N 94th Place Unit 116
- 9450 N 94th Place Unit 106
- 9777 N 91st St Unit C102
- 9445 N 94th Place Unit 212
- 9445 N 94th Place Unit 201
- 9445 N 94th Place Unit 102
