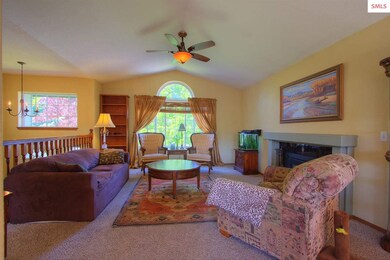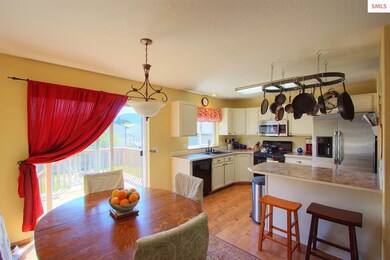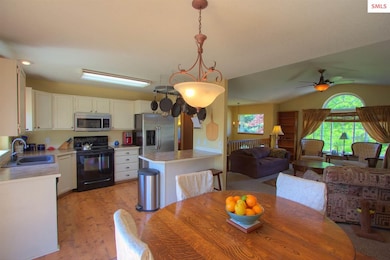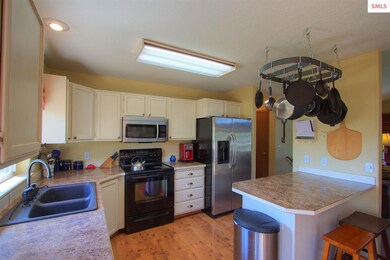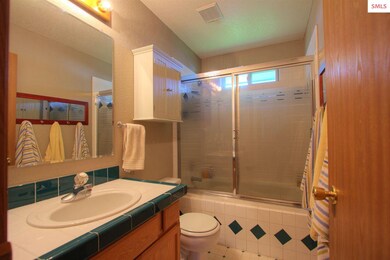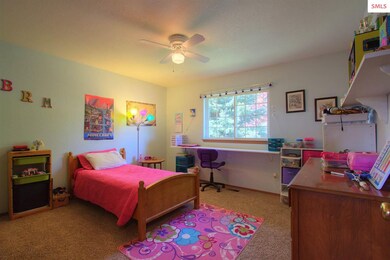
9340 N Crabapple Ct Hayden, ID 83835
Estimated Value: $466,000 - $520,000
Highlights
- Public Water Access
- Deck
- Vaulted Ceiling
- Canfield Middle School Rated A-
- Contemporary Architecture
- No HOA
About This Home
As of February 2017This classic family home is located at the end of a large, quiet cul de sac. The home has four bedrooms and two full bathrooms, as well as a pantry, living room, informal dining, and a large family room in the daylight basement. Enjoy mature perennial plantings and landscaping in the large, treed front yard. The back yard is extensive and fully fenced, with fire pit and multi-level deck space, perfect for outdoor living. The home has ample storage, including a two-car garage and additional garden shed.
Last Agent to Sell the Property
TOMLINSON SOTHEBY`S INTL. REAL License #AB40559 Listed on: 02/16/2017

Last Buyer's Agent
NON AGENT
NON AGENCY
Home Details
Home Type
- Single Family
Est. Annual Taxes
- $952
Year Built
- Built in 1994
Lot Details
- 9,583 Sq Ft Lot
- Fenced
- Level Lot
Parking
- 2 Car Attached Garage
Home Design
- Contemporary Architecture
- Split Level Home
- Concrete Foundation
- Frame Construction
- Wood Siding
Interior Spaces
- Vaulted Ceiling
- Family Room
Kitchen
- Oven or Range
- Dishwasher
- Disposal
Bedrooms and Bathrooms
- 4 Bedrooms
- 2 Bathrooms
Outdoor Features
- Public Water Access
- Deck
- Fire Pit
- Storage Shed
Utilities
- Forced Air Heating System
- Heating System Uses Natural Gas
- Electricity To Lot Line
- Gas Available
Community Details
- No Home Owners Association
Listing and Financial Details
- Assessor Parcel Number H17000000060
Ownership History
Purchase Details
Home Financials for this Owner
Home Financials are based on the most recent Mortgage that was taken out on this home.Purchase Details
Home Financials for this Owner
Home Financials are based on the most recent Mortgage that was taken out on this home.Purchase Details
Home Financials for this Owner
Home Financials are based on the most recent Mortgage that was taken out on this home.Similar Homes in Hayden, ID
Home Values in the Area
Average Home Value in this Area
Purchase History
| Date | Buyer | Sale Price | Title Company |
|---|---|---|---|
| Sierra Kjos Jacob L | -- | Pioneer Title Kootenai Count | |
| Kjos Jacob L | -- | Pioneer Title Kootenai Count | |
| Mckinney Joseph E | -- | Alliance Title |
Mortgage History
| Date | Status | Borrower | Loan Amount |
|---|---|---|---|
| Open | Kjos Jacob L | $145,200 | |
| Closed | Kjos Jacob L | $87,600 | |
| Closed | Kjos Jacob L | $181,623 | |
| Closed | Kjos Jacob L | $181,623 | |
| Closed | Mckinney Joseph E | $187,540 | |
| Previous Owner | Maxell Scott D | $136,000 | |
| Previous Owner | Maxwell Scott D | $132,000 |
Property History
| Date | Event | Price | Change | Sq Ft Price |
|---|---|---|---|---|
| 02/16/2017 02/16/17 | Sold | -- | -- | -- |
| 02/16/2017 02/16/17 | Pending | -- | -- | -- |
| 02/16/2017 02/16/17 | For Sale | $185,000 | -- | $197 / Sq Ft |
Tax History Compared to Growth
Tax History
| Year | Tax Paid | Tax Assessment Tax Assessment Total Assessment is a certain percentage of the fair market value that is determined by local assessors to be the total taxable value of land and additions on the property. | Land | Improvement |
|---|---|---|---|---|
| 2024 | $1,355 | $440,050 | $175,000 | $265,050 |
| 2023 | $1,355 | $458,303 | $180,000 | $278,303 |
| 2022 | $1,696 | $507,458 | $200,000 | $307,458 |
| 2021 | $1,387 | $314,693 | $125,000 | $189,693 |
| 2020 | $1,359 | $263,543 | $100,000 | $163,543 |
| 2019 | $1,313 | $244,872 | $96,800 | $148,072 |
| 2018 | $1,194 | $216,600 | $88,000 | $128,600 |
| 2017 | $1,065 | $192,190 | $65,000 | $127,190 |
| 2016 | $1,045 | $180,640 | $57,500 | $123,140 |
| 2015 | $989 | $166,140 | $46,000 | $120,140 |
| 2013 | $873 | $135,100 | $36,800 | $98,300 |
Agents Affiliated with this Home
-
Kristin Von Till

Seller's Agent in 2017
Kristin Von Till
TOMLINSON SOTHEBY`S INTL. REAL
(208) 651-2957
10 Total Sales
-
N
Buyer's Agent in 2017
NON AGENT
NON AGENCY
Map
Source: Selkirk Association of REALTORS®
MLS Number: 20170322
APN: H17000000060
- 1237 W Orchard Ave
- 1255 W Orchard Ave
- 1147 W Orchard Ave
- 1222 Tamarindo
- Lot 2 Blk 1 Tamarindo Ln
- Lot 3 Blk 1 Tamarindo Ln
- 1225 W Orchard Ave
- Lot 7 Blk 1 Tamarindo Ln
- Lot 1 Blk 1 Tamarindo Ln
- Lot 5 Blk 1 Tamarindo Ln
- Lot 6 Blk 1 Tamarindo Ln
- 8938 N Mac Arthur Way
- 9791 N Eileen Ct
- 452 W Hayden Ave
- 2114 Bounty Loop
- 945 W Woodlawn Dr
- 941 W Woodlawn Dr
- 8713 Indywood
- 1986 W Bounty Loop
- 1988 Bounty Loop
- 9340 N Crabapple Ct
- 9358 N Crabapple Ct
- 9316 N Crabapple Ct
- 9370 N Crabapple Ct
- 9292 N Crabapple Ct
- 9387 N Crabapple Ct
- 9339 N Crabapple Ct
- 9317 N Crabapple Ct
- 9371 N Crabapple Ct
- 9357 N Crabapple Ct
- 9381 N Reed Rd
- 9268 N Crabapple Ct
- 9293 N Crabapple Ct
- 938 W Dee Ct
- 916 W Dee Ct
- 956 W Dee Ct
- 892 Dee Ct
- 9333 N Reed Rd
- 9269 N Crabapple Ct
- 9327 N Reed Rd

