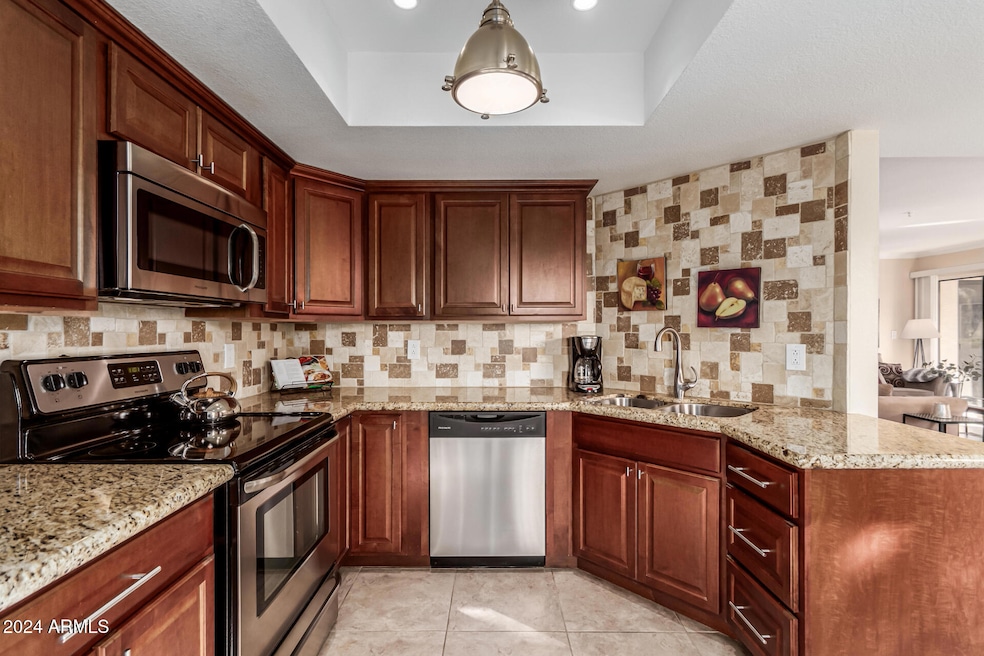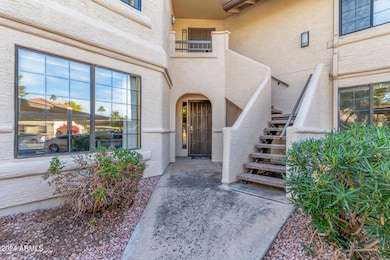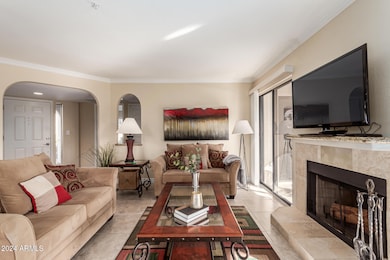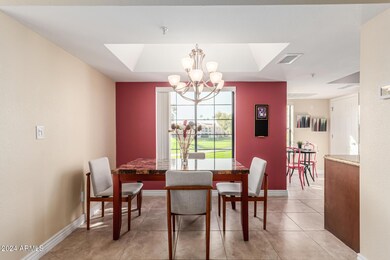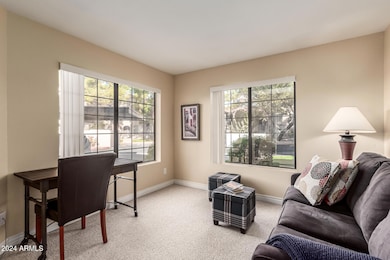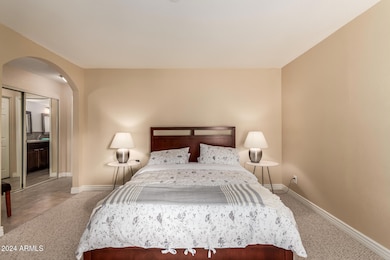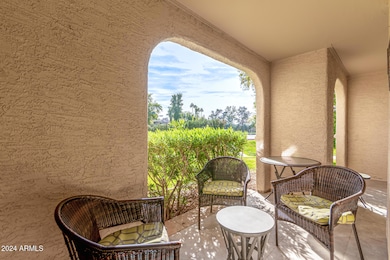
9341 E Purdue Ave Unit 177 Scottsdale, AZ 85258
Shea Corridor NeighborhoodHighlights
- 1 Fireplace
- Furnished
- Heated Community Pool
- Laguna Elementary School Rated A
- Granite Countertops
- Tennis Courts
About This Home
As of March 2025Well-maintained rare opportunity for a 3-bdrm 2-bath condo with convenient split layout in McCormick Ranch. Ideal lock-n-leave for a part-time home. Spacious primary suite includes dual sinks, updated walk-in shower, and direct patio access overlooking the greenbelt. The living room offers a cozy fireplace and double doors leading to your private patio with views. Kitchen has granite counters, tile floors, ample cabinet storage and dining area. New hot water heater, A/C 2017, newer kitchen windows, neutral colors throughout, and overall gently used as the owners spend only a few months a year at this home. Roof was redone in 2021 (HOA responsibility), and the condo was recently painted with new exterior light fixtures. Enjoy access to heated pools, tennis and pickleball courts, biking and walking paths, and more. Highly desirable central Scottsdale location near all the shopping, golfing, dining such as Scottsdale Quarter, Old Town Scottsdale, or Camelback Mountain... plus Phoenix Sky Harbor International Airport or Scottsdale Airpark not far!
Last Agent to Sell the Property
Long Realty Jasper Associates License #SA562433000 Listed on: 01/22/2025

Last Buyer's Agent
Long Realty Jasper Associates License #SA562433000 Listed on: 01/22/2025

Property Details
Home Type
- Condominium
Est. Annual Taxes
- $1,362
Year Built
- Built in 1988
Lot Details
- Block Wall Fence
- Grass Covered Lot
HOA Fees
Home Design
- Wood Frame Construction
- Tile Roof
- Block Exterior
- Stucco
Interior Spaces
- 1,318 Sq Ft Home
- 1-Story Property
- Furnished
- 1 Fireplace
Kitchen
- Eat-In Kitchen
- Breakfast Bar
- Built-In Microwave
- Granite Countertops
Flooring
- Carpet
- Tile
Bedrooms and Bathrooms
- 3 Bedrooms
- Primary Bathroom is a Full Bathroom
- 2 Bathrooms
- Dual Vanity Sinks in Primary Bathroom
- Bathtub With Separate Shower Stall
Parking
- 1 Carport Space
- Assigned Parking
Accessible Home Design
- No Interior Steps
Outdoor Features
- Covered patio or porch
- Outdoor Storage
Schools
- Laguna Elementary School
- Mountainside Middle School
- Desert Mountain High School
Utilities
- Central Air
- Heating Available
- High Speed Internet
- Cable TV Available
Listing and Financial Details
- Tax Lot 723
- Assessor Parcel Number 217-36-929
Community Details
Overview
- Association fees include roof repair, insurance, sewer, ground maintenance, street maintenance, front yard maint, trash, water, roof replacement, maintenance exterior
- Villages Mccormick R Association, Phone Number (480) 443-5566
- Mccormick Ranch Association, Phone Number (480) 860-1122
- Association Phone (480) 860-1122
- Built by Town Develp.
- Village 4C Lot 713 750 Subdivision
Recreation
- Tennis Courts
- Pickleball Courts
- Heated Community Pool
- Community Spa
- Bike Trail
Ownership History
Purchase Details
Home Financials for this Owner
Home Financials are based on the most recent Mortgage that was taken out on this home.Purchase Details
Home Financials for this Owner
Home Financials are based on the most recent Mortgage that was taken out on this home.Purchase Details
Purchase Details
Purchase Details
Purchase Details
Similar Homes in Scottsdale, AZ
Home Values in the Area
Average Home Value in this Area
Purchase History
| Date | Type | Sale Price | Title Company |
|---|---|---|---|
| Warranty Deed | $459,000 | Pioneer Title Agency | |
| Cash Sale Deed | $262,500 | Chicago Title Agency | |
| Cash Sale Deed | $173,000 | Fidelity National Title Agen | |
| Cash Sale Deed | $159,900 | Fidelity National Title Agen | |
| Deed Of Distribution | -- | None Available | |
| Deed Of Distribution | -- | None Available |
Property History
| Date | Event | Price | Change | Sq Ft Price |
|---|---|---|---|---|
| 03/07/2025 03/07/25 | Sold | $459,000 | 0.0% | $348 / Sq Ft |
| 01/26/2025 01/26/25 | Pending | -- | -- | -- |
| 01/22/2025 01/22/25 | For Sale | $459,000 | +74.9% | $348 / Sq Ft |
| 12/20/2013 12/20/13 | Sold | $262,500 | -2.7% | $199 / Sq Ft |
| 12/02/2013 12/02/13 | For Sale | $269,777 | 0.0% | $205 / Sq Ft |
| 12/02/2013 12/02/13 | Price Changed | $269,777 | 0.0% | $205 / Sq Ft |
| 11/30/2013 11/30/13 | Pending | -- | -- | -- |
| 11/16/2013 11/16/13 | Price Changed | $269,777 | -2.9% | $205 / Sq Ft |
| 07/20/2013 07/20/13 | For Sale | $277,777 | -- | $211 / Sq Ft |
Tax History Compared to Growth
Tax History
| Year | Tax Paid | Tax Assessment Tax Assessment Total Assessment is a certain percentage of the fair market value that is determined by local assessors to be the total taxable value of land and additions on the property. | Land | Improvement |
|---|---|---|---|---|
| 2025 | $1,362 | $20,131 | -- | -- |
| 2024 | $1,346 | $19,172 | -- | -- |
| 2023 | $1,346 | $29,650 | $5,930 | $23,720 |
| 2022 | $1,277 | $22,530 | $4,500 | $18,030 |
| 2021 | $1,357 | $20,860 | $4,170 | $16,690 |
| 2020 | $1,345 | $19,780 | $3,950 | $15,830 |
| 2019 | $1,298 | $17,650 | $3,530 | $14,120 |
| 2018 | $1,257 | $17,200 | $3,440 | $13,760 |
| 2017 | $1,204 | $16,430 | $3,280 | $13,150 |
| 2016 | $1,180 | $16,000 | $3,200 | $12,800 |
| 2015 | $1,124 | $16,460 | $3,290 | $13,170 |
Agents Affiliated with this Home
-
K
Seller's Agent in 2025
Kelli Grant
Long Realty Jasper Associates
-
M
Seller Co-Listing Agent in 2025
Melissa Howe
Long Realty Jasper Associates
-
S
Seller's Agent in 2013
Susana Wills
Realty One Group
-
M
Buyer's Agent in 2013
Marlyn Chaudoin
My Home Group
Map
Source: Arizona Regional Multiple Listing Service (ARMLS)
MLS Number: 6798710
APN: 217-36-929
- 9342 E Purdue Ave Unit 133
- 9550 N 94th Place Unit 204
- 9125 E Purdue Ave Unit 214
- 9450 N 94th Place Unit 205
- 9450 N 94th Place Unit 116
- 9270 E Mission Ln Unit 111
- 9270 E Mission Ln Unit 211
- 9270 E Mission Ln Unit 117
- 9445 N 94th Place Unit 201
- 9445 N 94th Place Unit 102
- 9275 E Mission Ln Unit 206
- 9460 E Mission Ln Unit 115
- 9450 N 95th St Unit 220
- 9736 N 95th St Unit 225
- 9745 N 95th St Unit 227
- 9340 N 92nd St Unit 118
- 9340 N 92nd St Unit I120
- 9600 N 96th St Unit 263
- 9600 N 96th St Unit 171
- 9600 N 96th St Unit 130
