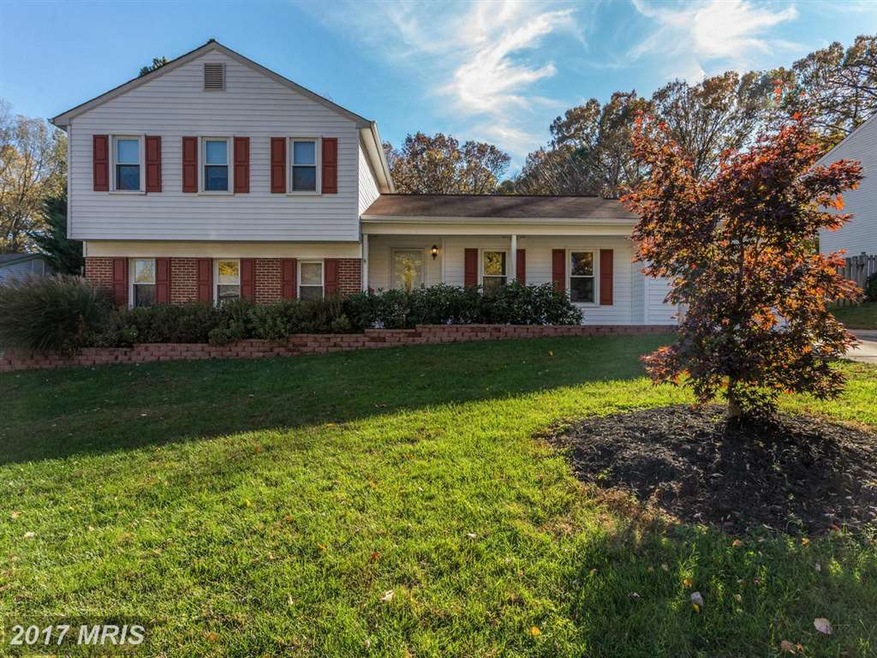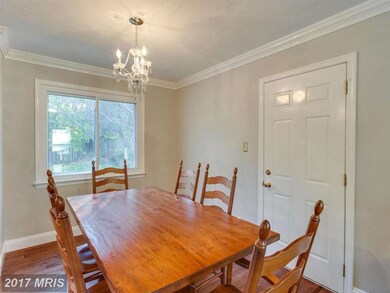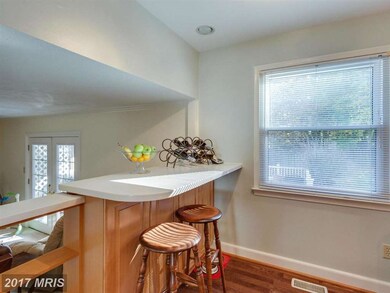
9341 Tartan View Dr Fairfax, VA 22032
Highlights
- Eat-In Gourmet Kitchen
- Open Floorplan
- 1 Fireplace
- Frost Middle School Rated A
- Wood Flooring
- Upgraded Countertops
About This Home
As of June 2025Nicely updated 4 bed, 2.5 4 level split level in Woodson High School district and the Chestnut Hills Community. Nicely updated kitchen with recently installed hardwoods throughout the main level. 4th bedroom and family room on 1st lower level and fully finished lower 4th level with large rec room. Huge patio off main level and fully fenced flat/nice yard perfect for entertaining!
Home Details
Home Type
- Single Family
Est. Annual Taxes
- $5,716
Year Built
- Built in 1978
Lot Details
- 10,177 Sq Ft Lot
- Property is in very good condition
- Property is zoned 131
HOA Fees
- $10 Monthly HOA Fees
Parking
- 1 Car Attached Garage
- Garage Door Opener
- Driveway
Home Design
- Split Level Home
- Brick Exterior Construction
- Asphalt Roof
Interior Spaces
- Property has 3 Levels
- Open Floorplan
- Crown Molding
- 1 Fireplace
- Family Room Off Kitchen
- Living Room
- Dining Room
- Game Room
- Storage Room
- Wood Flooring
- Finished Basement
Kitchen
- Eat-In Gourmet Kitchen
- Breakfast Area or Nook
- Electric Oven or Range
- Stove
- Microwave
- Ice Maker
- Dishwasher
- Upgraded Countertops
- Disposal
Bedrooms and Bathrooms
- 4 Bedrooms
- En-Suite Primary Bedroom
- En-Suite Bathroom
Laundry
- Dryer
- Washer
Schools
- Olde Creek Elementary School
- Frost Middle School
- Woodson High School
Utilities
- Central Air
- Heat Pump System
- Electric Water Heater
Community Details
- Chestnut Hills West Subdivision
Listing and Financial Details
- Tax Lot 8
- Assessor Parcel Number 69-2-20- -8
Ownership History
Purchase Details
Home Financials for this Owner
Home Financials are based on the most recent Mortgage that was taken out on this home.Purchase Details
Home Financials for this Owner
Home Financials are based on the most recent Mortgage that was taken out on this home.Purchase Details
Home Financials for this Owner
Home Financials are based on the most recent Mortgage that was taken out on this home.Similar Homes in Fairfax, VA
Home Values in the Area
Average Home Value in this Area
Purchase History
| Date | Type | Sale Price | Title Company |
|---|---|---|---|
| Warranty Deed | $550,000 | Atlas Title & Escrow Inc | |
| Deed | $550,000 | Stewart Title | |
| Warranty Deed | $529,900 | -- | |
| Deed | $190,000 | -- |
Mortgage History
| Date | Status | Loan Amount | Loan Type |
|---|---|---|---|
| Open | $423,000 | New Conventional | |
| Closed | $440,000 | New Conventional | |
| Previous Owner | $417,000 | New Conventional | |
| Previous Owner | $62,000 | Credit Line Revolving | |
| Previous Owner | $476,910 | New Conventional | |
| Previous Owner | $193,800 | No Value Available |
Property History
| Date | Event | Price | Change | Sq Ft Price |
|---|---|---|---|---|
| 06/30/2025 06/30/25 | Sold | $774,900 | 0.0% | $362 / Sq Ft |
| 05/28/2025 05/28/25 | Price Changed | $774,900 | -3.1% | $362 / Sq Ft |
| 05/16/2025 05/16/25 | For Sale | $800,000 | +45.5% | $374 / Sq Ft |
| 02/03/2017 02/03/17 | Sold | $550,000 | 0.0% | $266 / Sq Ft |
| 12/20/2016 12/20/16 | Pending | -- | -- | -- |
| 12/06/2016 12/06/16 | Off Market | $550,000 | -- | -- |
| 11/23/2016 11/23/16 | For Sale | $554,900 | +4.7% | $268 / Sq Ft |
| 03/31/2014 03/31/14 | Sold | $529,900 | 0.0% | $459 / Sq Ft |
| 02/23/2014 02/23/14 | Pending | -- | -- | -- |
| 02/13/2014 02/13/14 | Price Changed | $529,900 | -3.7% | $459 / Sq Ft |
| 02/02/2014 02/02/14 | For Sale | $550,000 | -- | $477 / Sq Ft |
Tax History Compared to Growth
Tax History
| Year | Tax Paid | Tax Assessment Tax Assessment Total Assessment is a certain percentage of the fair market value that is determined by local assessors to be the total taxable value of land and additions on the property. | Land | Improvement |
|---|---|---|---|---|
| 2021 | $6,447 | $582,800 | $245,000 | $337,800 |
| 2020 | $6,003 | $540,700 | $225,000 | $315,700 |
| 2019 | $6,148 | $519,510 | $210,000 | $309,510 |
| 2018 | $5,974 | $504,770 | $210,000 | $294,770 |
| 2017 | $5,860 | $504,770 | $210,000 | $294,770 |
| 2016 | $5,716 | $493,430 | $210,000 | $283,430 |
| 2015 | $5,378 | $481,870 | $204,000 | $277,870 |
| 2014 | $5,025 | $451,290 | $194,000 | $257,290 |
Agents Affiliated with this Home
-
P
Seller's Agent in 2025
Page Blankingship
Keller Williams Realty
-
H
Buyer's Agent in 2025
Hava Nachum
Samson Properties
-
C
Seller's Agent in 2017
Corey Dutko
EXP Realty, LLC
-
E
Seller Co-Listing Agent in 2017
Erik Beall
EXP Realty, LLC
-
K
Seller's Agent in 2014
Kathy Shipley
Long & Foster
-
S
Buyer's Agent in 2014
Sean Ragen
EXP Realty, LLC
Map
Source: Bright MLS
MLS Number: 1001255159
APN: 069-2-20-0008
- 9416 Mirror Pond Dr
- 4203 Kilbourne Dr
- 4408 Argonne Dr
- 9017 Ellenwood Ln
- 9117 Hunting Pines Place
- 4038 Doveville Ln
- 4700 Twinbrook Rd
- 9607 Ceralene Ct
- 9603 Helenwood Dr
- 9001 Littleton St
- 4614 Demby Dr
- 4353 Starr Jordan Dr
- 4716 Pickett Rd
- 9604 Braddock Rd
- 8929 Stark Rd
- 4987 Dequincey Dr
- 9370 Colbert Ct
- 8920 Walker St
- 3814 Persimmon Cir
- 4906 Mcfarland Dr






