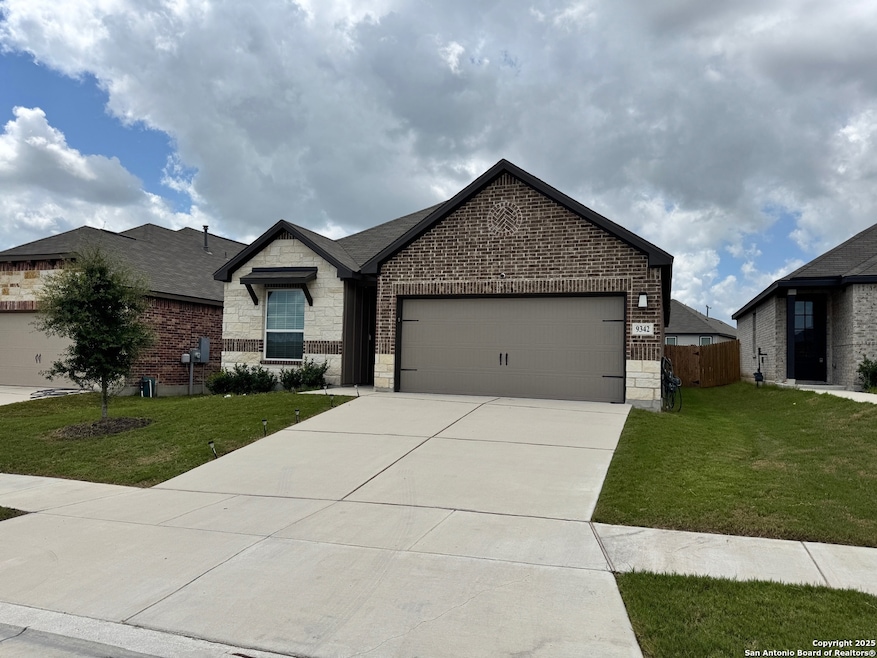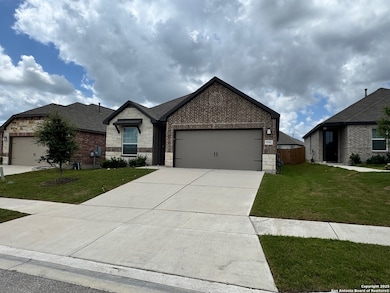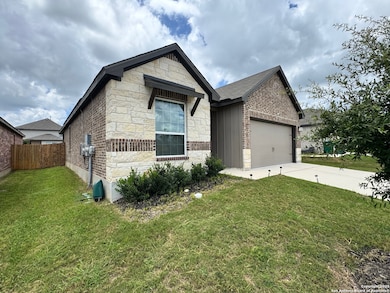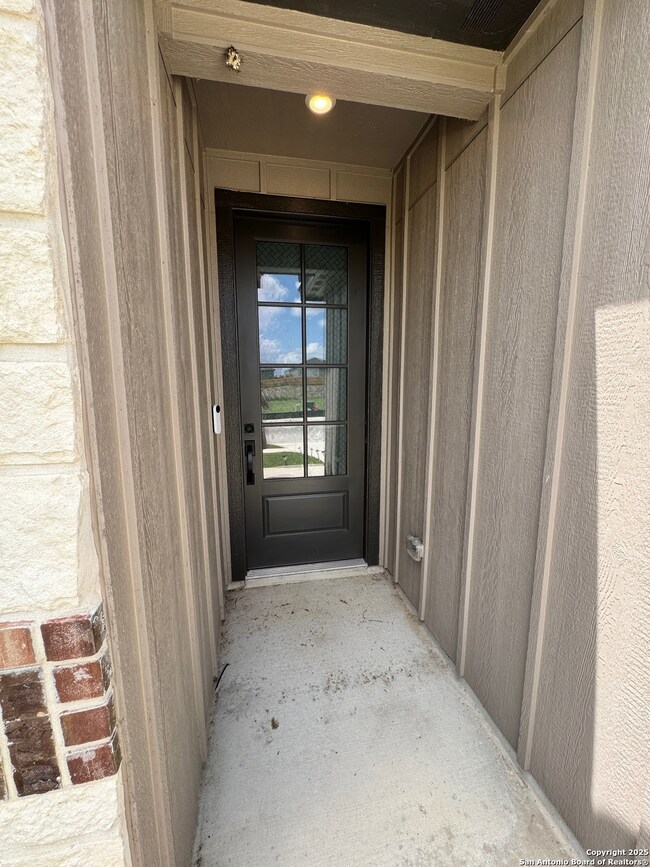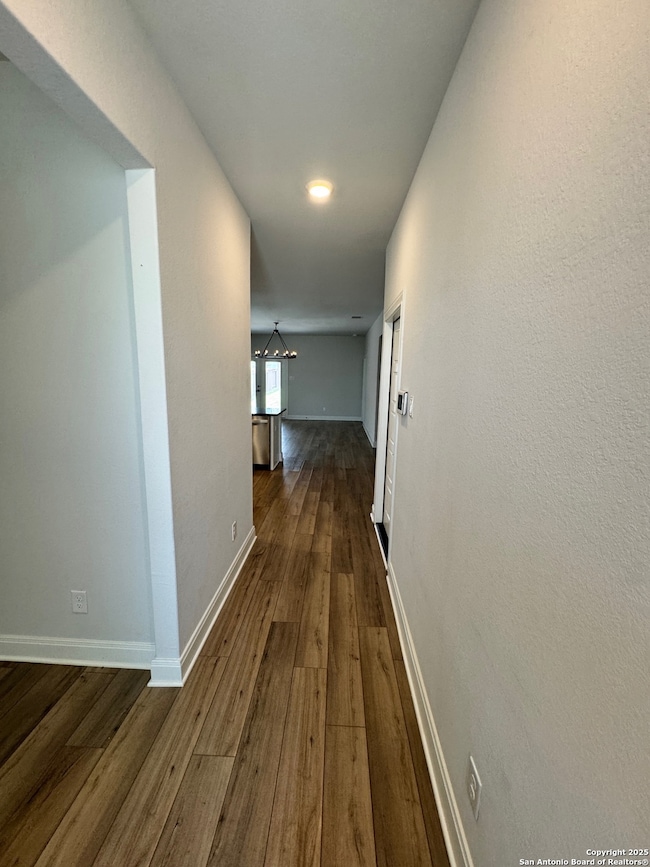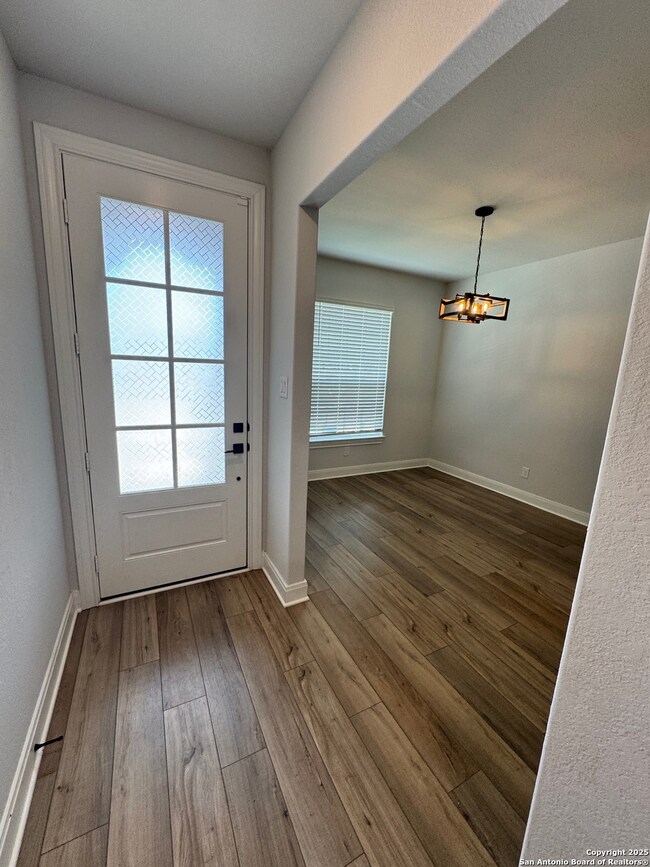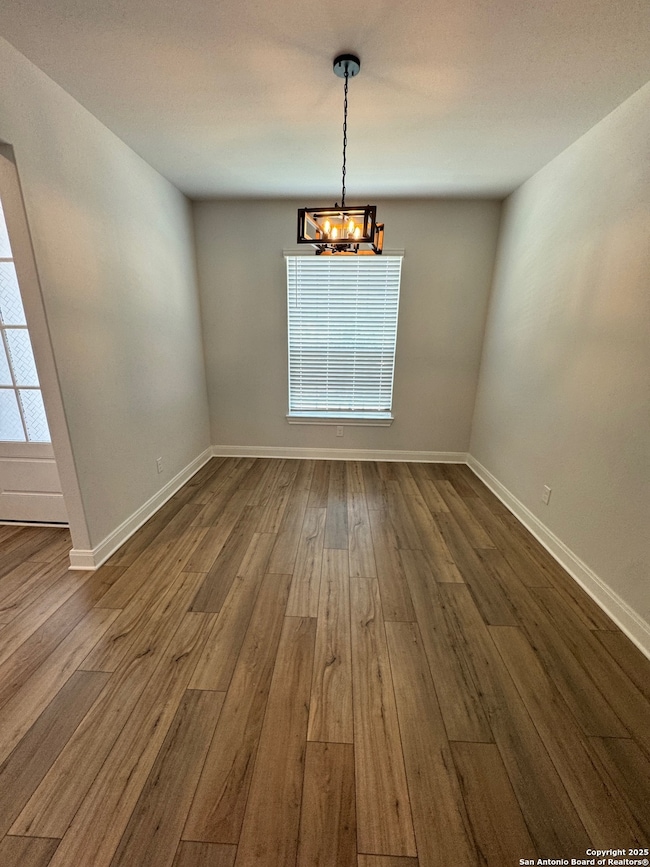9342 Crestway Rd Converse, TX 78109
East San Antonio NeighborhoodHighlights
- Chandelier
- Ceiling Fan
- 1-Story Property
- Central Heating and Cooling System
- Carpet
About This Home
A modern and updated single-story home with energy efficient solar panels. Home is designed with an open layout, including a spacious family room open to the modern and updated kitchen. New vinyl plank flooring in main living areas. Kitchen has new stainless steel appliances, gas range, recessed lighting, & granite counters. Just off from the foyer is the formal dining room, that offers great natural lighting with front yard views. Bedrooms are nicely sized, Master bedroom has new vinyl plank flooring with back yard views and a spa-like master bath with large tiled shower. BAckyard is a nice sized with an extended covered patio, perfect for enjoying the great outdoors from the comfort of the shade with sprinkler system. Water softener included!! Garage has newwith epoxy flooring and has garage opener.
Listing Agent
Robert Gutierrez
Homecorp Property Mgmt & Real Estate LLC Listed on: 07/13/2025
Home Details
Home Type
- Single Family
Est. Annual Taxes
- $7,086
Year Built
- Built in 2022
Lot Details
- 6,534 Sq Ft Lot
Home Design
- Brick Exterior Construction
- Slab Foundation
- Composition Roof
Interior Spaces
- 1,580 Sq Ft Home
- 1-Story Property
- Ceiling Fan
- Chandelier
- Window Treatments
- Fire and Smoke Detector
Kitchen
- Stove
- Microwave
- Ice Maker
- Dishwasher
- Disposal
Flooring
- Carpet
- Vinyl
Bedrooms and Bathrooms
- 3 Bedrooms
- 2 Full Bathrooms
Laundry
- Laundry on main level
- Washer Hookup
Parking
- 2 Car Garage
- Garage Door Opener
Utilities
- Central Heating and Cooling System
- Heating System Uses Natural Gas
- Gas Water Heater
Community Details
- Built by LGI HOMES
- Hightop Ridge Subdivision
Listing and Financial Details
- Rent includes fees
- Assessor Parcel Number 051901120060
Map
Source: San Antonio Board of REALTORS®
MLS Number: 1883743
APN: 05190-112-0060
- 9338 Crestway Rd
- 9527 Crestway Rd
- 9507 Crestway Rd
- 6621 Hummel Pines
- 6611 Hummel Pines
- 9214 Espadrille Run
- 9318 Espadrille Run
- 9330 Espadrille Run
- 9327 Dassler Springs
- 9314 Dassler Springs
- 6808 Cetera Crossing
- 9416 Tennant Ln
- 6621 Napa Ferry
- 6620 Napa Ferry
- 9135 Bennett Forest
- 6628 Titan Park
- 6624 Titan Park
- 6638 Titan Park
- 6620 Titan Park
- 6608 Titan Park
- 9527 Crestway Rd
- 9427 Dassler Springs
- 9331 Aniston Bluff
- 6723 Shiraz Way
- 6915 Cetera Crossing
- 6410 Flatstone Pass
- 9504 Nubuck Branch
- 9615 Nubuck Branch
- 9610 Nubuck Branch
- 510 Idamarie
- 8936 Dakota Run
- 8903 Dakota Run
- 8915 Cloudstone Place
- 510 Donalan Dr
- 8834 Sleepy St
- 6118 Kensinger Pass
- 451 Dolly Dr
- 8829 Secluded Dr
- 8876 Staghorn Mill
- 9546 Autumn Run Ln
