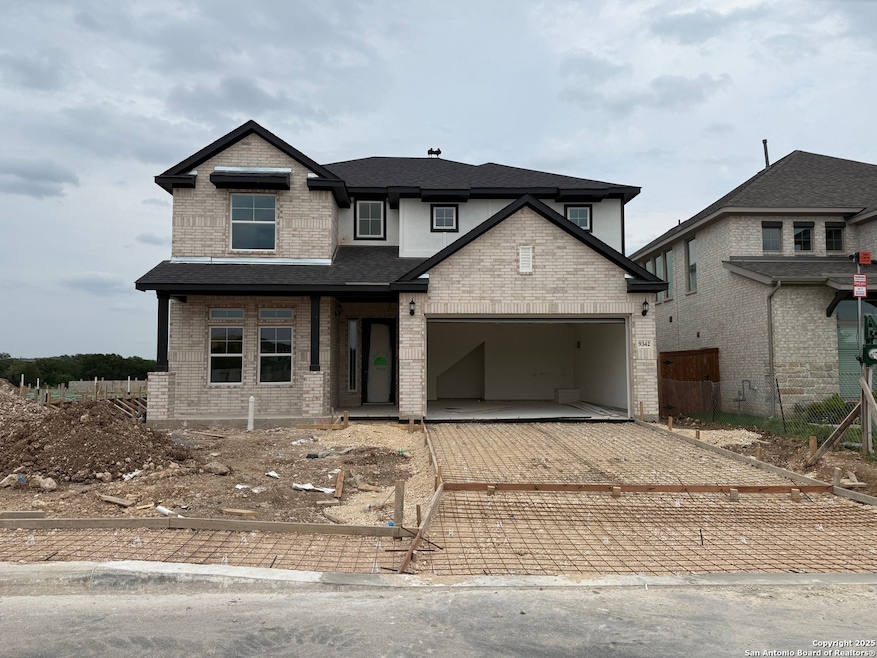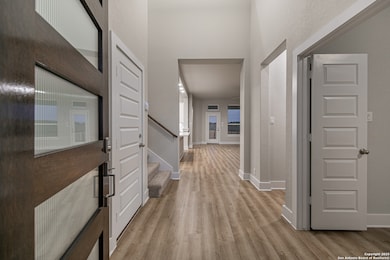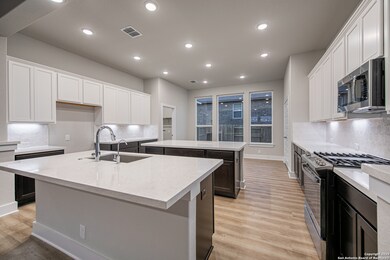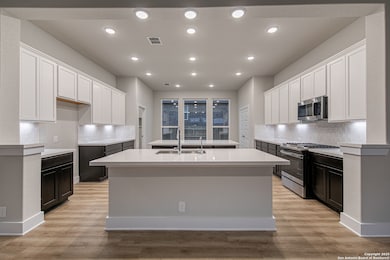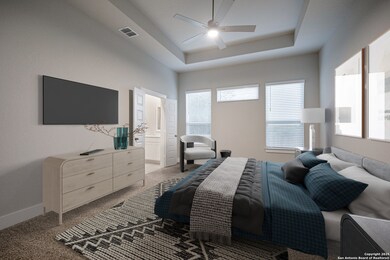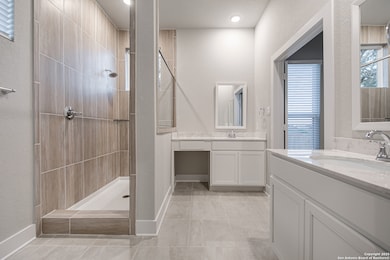
9342 Luke Path San Antonio, TX 78254
Estimated payment $3,501/month
Highlights
- New Construction
- 1 Fireplace
- Game Room
- Clubhouse
- Two Living Areas
- Community Pool
About This Home
Welcome to this beautifully designed 2-story home that blends luxury, space, and comfort. Backing to a large greenbelt, this 4-bedroom, 3.5-bath residence offers an incredible layout, a media room, a game room, and a chef-inspired kitchen with a rare double island-perfect for entertaining or everyday living. Step through the front door and be wowed by the tall ceilings. Natural light pours in through oversized windows, creating a bright, welcoming atmosphere. The spacious living room overlooks the private backyard and greenbelt, providing a stunning and serene backdrop. At the heart of the home, the gourmet kitchen is a standout feature. With two oversized islands, quartz countertops, high-end stainless steel appliances, a walk-in pantry, and plenty of cabinet space, this kitchen is truly one of a kind. The double islands offer extra prep space, seating, and storage-ideal for entertaining and family gatherings. Adjacent to the kitchen is a spacious dining area. The primary suite is located on the main floor and offers a private retreat with trayed ceilings and large windows. The luxurious en-suite bath includes dual vanities, an oversized walk-in shower, and a generous walk-in closet. Also downstairs is a half bath for guests and a spacious laundry room. Upstairs, the home continues to impress. A game room offers space for fun, play, or lounging, while the media room is perfect for movie nights or gaming. Three additional bedrooms and two full baths provide plenty of room for family or guests, each offering comfort, space, and style. The backyard is a true highlight. The covered patio overlooks a wide greenbelt that gives the home a peaceful, private feel. Whether you're relaxing with family, entertaining guests, or just enjoying the outdoors, this space offers the perfect backdrop. Additional features include an attached 2-car garage, energy-efficient windows, upgraded lighting, premium finishes, and smart-home features. With abundant storage, flexible living spaces, and thoughtful design, this home checks every box. Located in a sought-after community close to top-rated schools, shopping, dining, and major highways, this home offers the perfect balance of convenience and tranquility.With scenic surroundings and a strong sense of community. If you've been searching for a home that offers space to grow, luxury features, and a beautiful natural setting, this is the one. With its standout kitchen, multiple living areas, spacious bedrooms, and unbeatable greenbelt lot, this home is truly a rare find.
Home Details
Home Type
- Single Family
Year Built
- Built in 2025 | New Construction
Lot Details
- 6,098 Sq Ft Lot
- Fenced
- Level Lot
- Sprinkler System
HOA Fees
- $60 Monthly HOA Fees
Home Design
- Brick Exterior Construction
- Slab Foundation
- Composition Roof
- Roof Vent Fans
- Masonry
Interior Spaces
- 3,190 Sq Ft Home
- Property has 2 Levels
- Ceiling Fan
- Chandelier
- 1 Fireplace
- Double Pane Windows
- Window Treatments
- Two Living Areas
- Game Room
- Washer Hookup
Kitchen
- Eat-In Kitchen
- Walk-In Pantry
- Built-In Oven
- Gas Cooktop
- Stove
- Microwave
- Ice Maker
- Dishwasher
- Disposal
Flooring
- Carpet
- Ceramic Tile
- Vinyl
Bedrooms and Bathrooms
- 4 Bedrooms
Home Security
- Prewired Security
- Fire and Smoke Detector
Parking
- 2 Car Attached Garage
- Garage Door Opener
- Driveway Level
Outdoor Features
- Covered patio or porch
Schools
- Folks Middle School
Utilities
- Central Heating and Cooling System
- SEER Rated 16+ Air Conditioning Units
- Heating System Uses Natural Gas
- Programmable Thermostat
- Electric Water Heater
- Sewer Holding Tank
- Cable TV Available
Listing and Financial Details
- Legal Lot and Block 27 / 291
Community Details
Overview
- $395 HOA Transfer Fee
- Alamo Management Group Association
- Built by Chesmar Homes
- Stillwater Ranch Subdivision
- Mandatory home owners association
Recreation
- Community Basketball Court
- Sport Court
- Community Pool
- Park
- Trails
Additional Features
- Clubhouse
- Controlled Access
Map
Home Values in the Area
Average Home Value in this Area
Property History
| Date | Event | Price | Change | Sq Ft Price |
|---|---|---|---|---|
| 04/14/2025 04/14/25 | For Sale | $545,555 | -- | $171 / Sq Ft |
Similar Homes in San Antonio, TX
Source: San Antonio Board of REALTORS®
MLS Number: 1858320
- 9323 Luke Path
- 12518 Aurora Basin
- 9320 Pioneer Jct
- 12327 Aurora Basin
- 9403 Pioneer Jct
- 9411 Pioneer Jct
- 9510 Pioneer Jct
- 9522 Pioneer Jct
- 9518 Pioneer Jct
- 9331 Pioneer Jct
- 12647 Cotorra Springs
- 12639 Cotorra Springs
- 12643 Cotorra Springs
- 12664 Cotorra Springs
- 9019 Stillwater Pass
- 9602 Pioneer Jct
- 12410 Brynn Creek Pass
- 12632 Cotorra Springs
- 12627 Cotorra Springs
- 9606 Pioneer Jct
