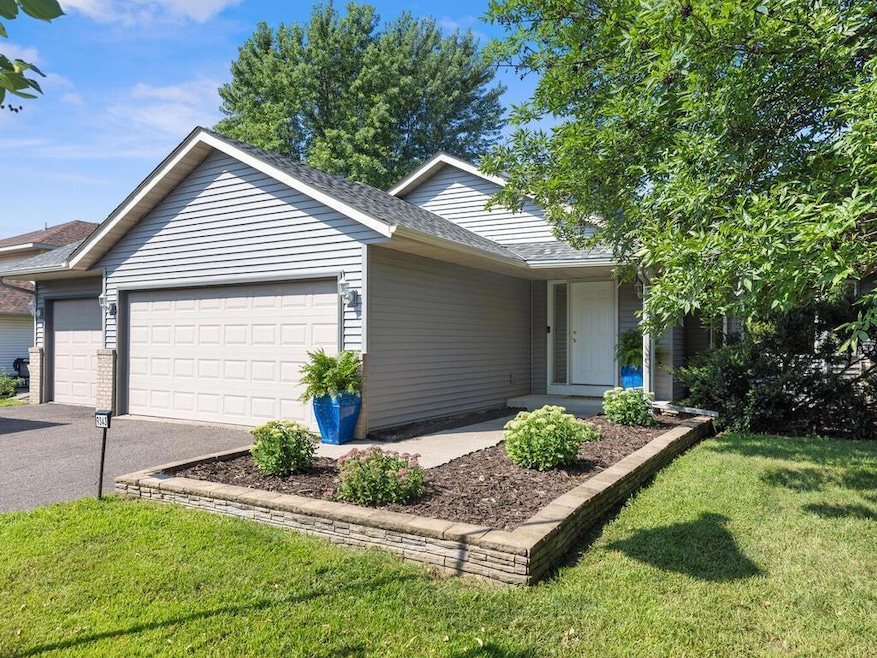9343 Red Rock Ln Monticello, MN 55362
Estimated payment $2,177/month
Highlights
- Deck
- No HOA
- The kitchen features windows
- Little Mountain Elementary School Rated A-
- Stainless Steel Appliances
- 3 Car Attached Garage
About This Home
Welcome to this beautifully updated multi-level home that offers comfort, style, and plenty of space for everyday living and entertainment with 4 generously sized bedrooms (4th bedroom being perfect for an office, bedroom or flex room)! Thoughtfully designed living areas, perfect layout for families of all sizes or anyone who loves extra room to spread out. Step inside and immediately notice the fresh, modern upgrades throughout. The home has been refreshed with paint and flooring, giving each space a clean, contemporary feel. The kitchen is a true standout, featuring sleek “never been used” new stainless-steel appliances that make cooking and hosting a pleasure. The lower-level family room is the ultimate cozy retreat, complete with a charming fireplace that invites you to relax and unwind on cool evenings. Outside you'll find even more to love. A fully fenced backyard offers privacy and peace of mind for kids and pets to play safely. The spacious deck extends your living space outdoors, ideal for summer BBQs, morning coffee, or soaking up the sun in your own backyard oasis. The 10x12 Shed is perfect for additional storage and matches the house!! With its thoughtful updates, functional layout, and inviting outdoor space, this home checks all the boxes. Conveniently located and move-in ready, it’s a perfect blend of modern updates and classic comfort—ready to welcome you home.
Home Details
Home Type
- Single Family
Est. Annual Taxes
- $3,306
Year Built
- Built in 1995
Lot Details
- 0.28 Acre Lot
- Lot Dimensions are 80x150
- Chain Link Fence
Parking
- 3 Car Attached Garage
- Parking Storage or Cabinetry
- Insulated Garage
- Garage Door Opener
Home Design
- Split Level Home
Interior Spaces
- Family Room with Fireplace
- Living Room
- Finished Basement
- Walk-Out Basement
Kitchen
- Range
- Microwave
- Dishwasher
- Stainless Steel Appliances
- The kitchen features windows
Bedrooms and Bathrooms
- 4 Bedrooms
Laundry
- Dryer
- Washer
Additional Features
- Deck
- Forced Air Heating and Cooling System
Community Details
- No Home Owners Association
- Klein Farms Subdivision
Listing and Financial Details
- Assessor Parcel Number 155090002110
Map
Home Values in the Area
Average Home Value in this Area
Tax History
| Year | Tax Paid | Tax Assessment Tax Assessment Total Assessment is a certain percentage of the fair market value that is determined by local assessors to be the total taxable value of land and additions on the property. | Land | Improvement |
|---|---|---|---|---|
| 2025 | $2,306 | $338,000 | $95,000 | $243,000 |
| 2024 | $3,054 | $327,900 | $95,000 | $232,900 |
| 2023 | $3,054 | $329,500 | $95,000 | $234,500 |
| 2022 | $2,722 | $297,900 | $85,000 | $212,900 |
| 2021 | $2,432 | $249,500 | $60,000 | $189,500 |
| 2020 | $2,512 | $225,000 | $55,000 | $170,000 |
| 2019 | $2,362 | $230,100 | $0 | $0 |
| 2018 | $2,040 | $195,800 | $0 | $0 |
| 2017 | $1,902 | $182,600 | $0 | $0 |
| 2016 | $1,790 | $0 | $0 | $0 |
| 2015 | $1,740 | $0 | $0 | $0 |
| 2014 | -- | $0 | $0 | $0 |
Property History
| Date | Event | Price | Change | Sq Ft Price |
|---|---|---|---|---|
| 08/27/2025 08/27/25 | Price Changed | $359,900 | -1.4% | $200 / Sq Ft |
| 08/13/2025 08/13/25 | For Sale | $364,900 | -- | $203 / Sq Ft |
Purchase History
| Date | Type | Sale Price | Title Company |
|---|---|---|---|
| Warranty Deed | $169,900 | -- | |
| Warranty Deed | $120,675 | -- |
Mortgage History
| Date | Status | Loan Amount | Loan Type |
|---|---|---|---|
| Open | $35,000 | Credit Line Revolving |
Source: NorthstarMLS
MLS Number: 6758432
APN: 155-090-002110
- 4871 Stoneridge Dr
- 9467 Golden Eagle Ln
- Courtland ii Plan at Haven Ridge
- Courtland Plan at Haven Ridge
- Walker Plan at Haven Ridge
- Emily Plan at Haven Ridge
- Bristol Plan at Haven Ridge
- Vanderbilt Plan at Haven Ridge
- Springfield Plan at Haven Ridge
- 8818 Farmstead Ave
- XXX Edmonson Ave NE
- 9033 Orchard Cir
- 9051 Orchard Cir
- 9057 Orchard Cir
- 8817 Farmstead Ave
- 9151 Pelican Ln
- 9050 Oriole Ln
- 9127 Minnesota 25 Unit 305
- 9127 Minnesota 25 Unit 931
- 8480 Farmstead Ave NE
- 9277 NE Edmonson Ave
- 1255 Edmonson Ave NE
- 700 7th St E
- 2205 Meadow Oak Ave
- 407 E 7th St
- 406 E River St
- 6393 Wildwood Way
- 101 W Broadway St
- 212 Locust St
- 727 Minnesota St
- 204 Locust St
- 10715 Tee Box Trail
- 919 Golf Course Rd
- 19591 Station St
- 19560 Station St
- 18079 Northstar St
- 400 Fern St
- 715-726 Martin Ave
- 660 Minnesota Ave
- 5215 Pond View Ln







