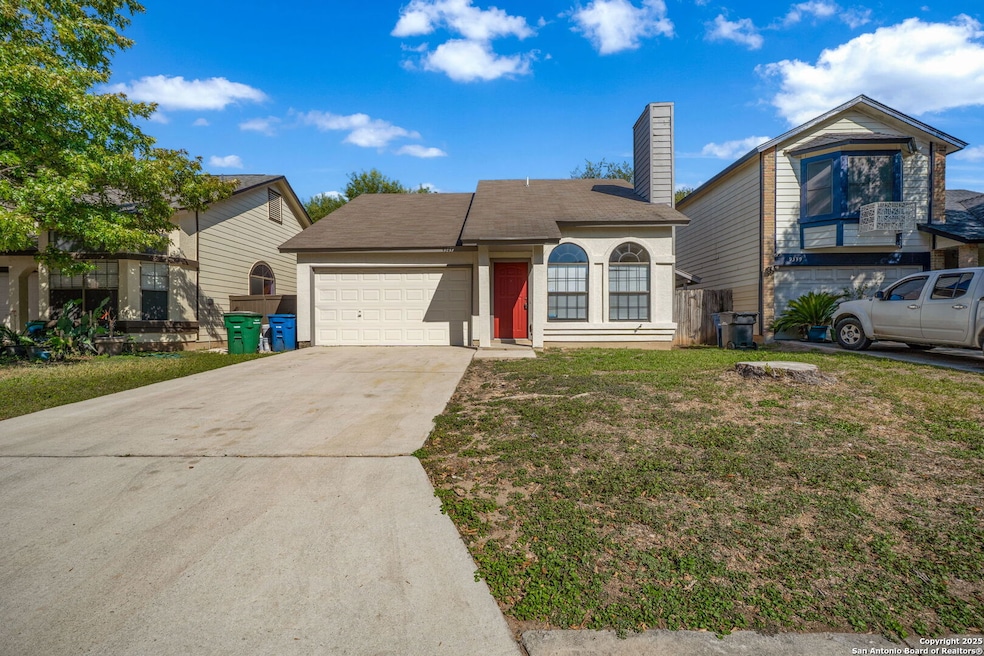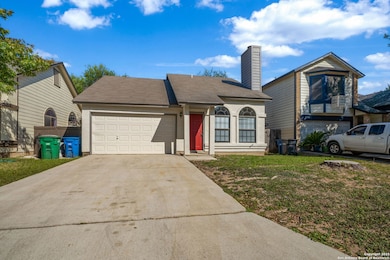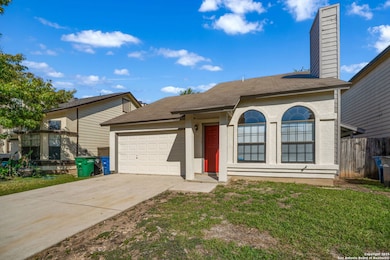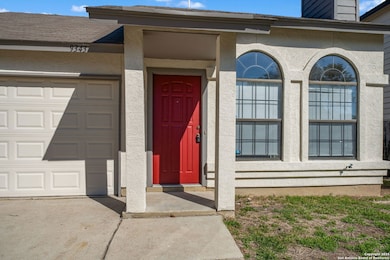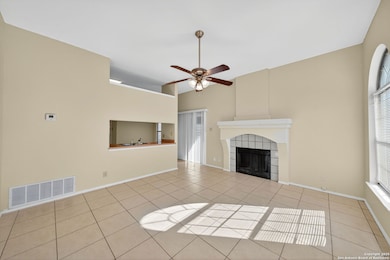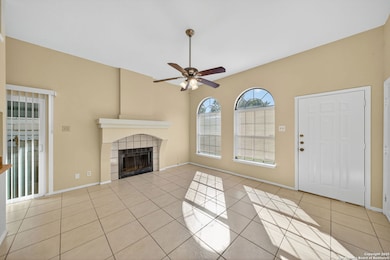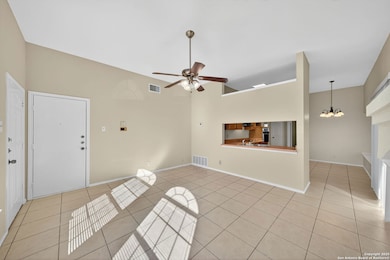9343 Valley Gate San Antonio, TX 78250
Northwest NeighborhoodHighlights
- Vaulted Ceiling
- Soaking Tub
- Tile Patio or Porch
- Eat-In Kitchen
- Walk-In Closet
- Ceramic Tile Flooring
About This Home
Discover this charming one-story home featuring 3 spacious bedrooms and 2 full bathrooms, designed with an open floor plan and soaring vaulted ceilings that create a bright and airy atmosphere. The living area is filled with natural light, providing a welcoming space perfect for entertaining guests or relaxing with family. The kitchen flows seamlessly into the dining and living spaces, offering both functionality and style for everyday living. Tile flooring and ceiling fans throughout add a touch of elegance and comfort. The primary suite is a true retreat, complete with a luxurious garden tub, a generous walk-in closet, and a private ensuite bath. Step outside to enjoy the large fenced-in backyard, ideal for outdoor gatherings, playtime, or simply enjoying the fresh air in a private setting. This home is conveniently located just a 10-minute drive to 1604, providing quick access to major highways while still offering a peaceful neighborhood feel. Close to shopping, dining, and local amenities, it combines comfort, convenience, and style in one exceptional package.
Listing Agent
Jason Bridgman
Keller Williams City-View Listed on: 11/06/2025
Home Details
Home Type
- Single Family
Est. Annual Taxes
- $4,407
Year Built
- Built in 1986
Lot Details
- 4,792 Sq Ft Lot
- Fenced
Parking
- 2 Car Garage
Home Design
- Slab Foundation
- Composition Roof
- Stucco
Interior Spaces
- 1,028 Sq Ft Home
- 1-Story Property
- Vaulted Ceiling
- Ceiling Fan
- Window Treatments
- Living Room with Fireplace
- Combination Dining and Living Room
- Ceramic Tile Flooring
- Fire and Smoke Detector
- Washer Hookup
Kitchen
- Eat-In Kitchen
- Stove
- Cooktop
- Dishwasher
- Disposal
Bedrooms and Bathrooms
- 3 Bedrooms
- Walk-In Closet
- 2 Full Bathrooms
- Soaking Tub
Outdoor Features
- Tile Patio or Porch
Utilities
- Central Heating and Cooling System
- Cable TV Available
Community Details
- Emerald Valley Subdivision
Listing and Financial Details
- Rent includes noinc
- Assessor Parcel Number 188141140110
- Seller Concessions Not Offered
Map
Source: San Antonio Board of REALTORS®
MLS Number: 1920908
APN: 18814-114-0110
- 9323 Valley Hedge
- 9346 Valley Hedge
- 9302 Village Lance
- 6222 Aragon Village
- 6283 Valley Bay Dr
- 9434 Valley Rock
- 9245 Village Brown
- 6314 Village Arbor
- 9215 Deer Village
- 9211 Deer Village
- 10123 Woodtrail
- 7306 Brandyridge
- 9427 Valley Ridge
- 6119 Valley Bay Dr
- 10127 Pebblestone
- 9322 Valley Ridge
- 9151 Tree Village
- 7335 Hardesty
- 9379 Valley Bend
- 9130 Village Brown
- 9370 Village Lance
- 9402 Valley Moss
- 7203 Shadow Ridge
- 7254 Brandyridge
- 7260 Hardesty
- 9443 Valley Way
- 7257 Lansbury Dr
- 6158 Valley Cliff
- 6135 Valley Bay Dr
- 6305 Village Arbor
- 7272 Hardesty
- 7261 Fernview
- 10114 Terra Oak
- 9130 Village Brown
- 7263 Enchanted Flame St
- 6333 Village Club
- 9931 Royal Hunt
- 7242 Artisan Ln
- 9651 Hillside Trail
- 10254 Dover Ridge Unit 206
