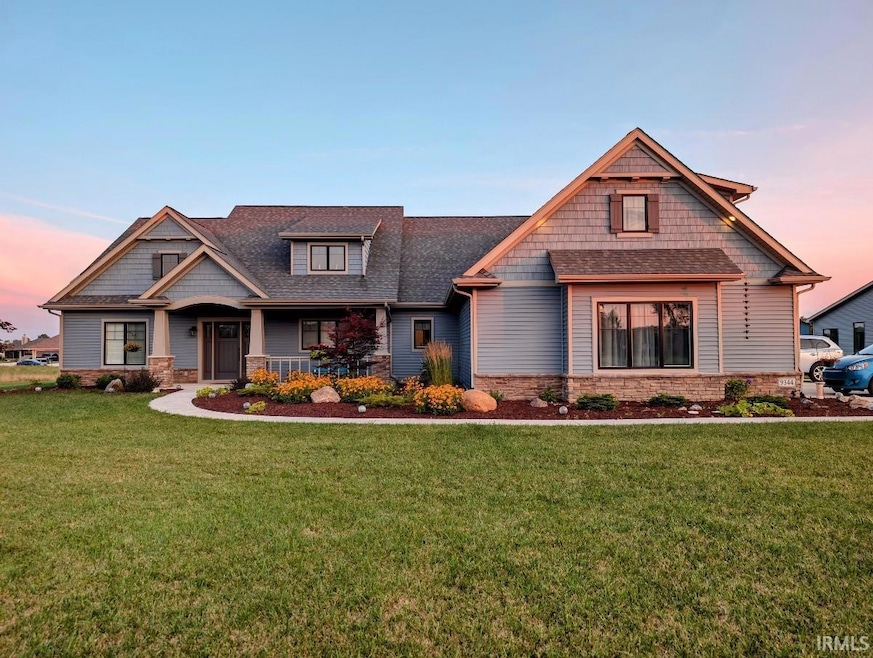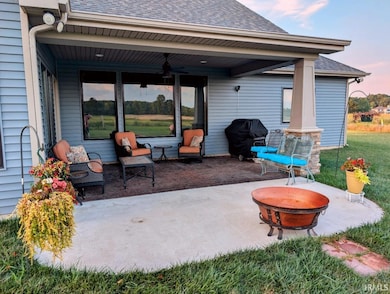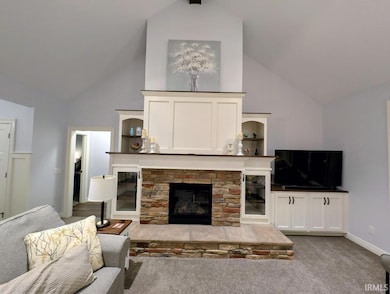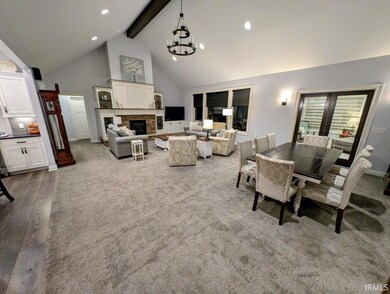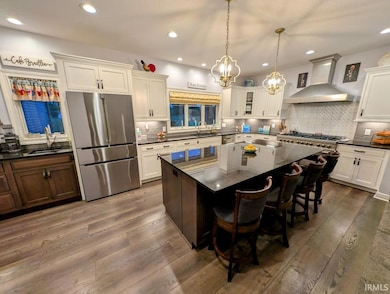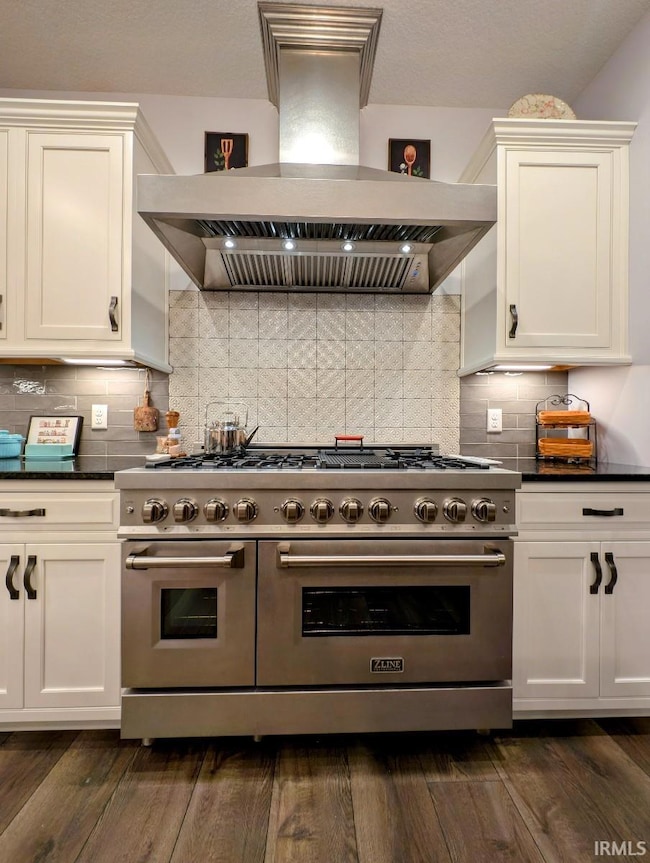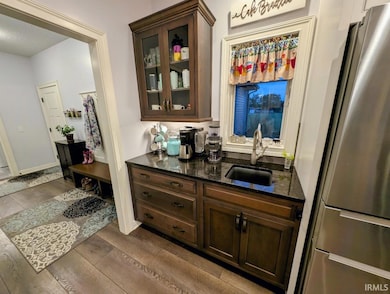Estimated payment $7,513/month
Highlights
- Fitness Center
- RV Parking in Community
- Open Floorplan
- Cedarville Elementary School Rated A-
- Primary Bedroom Suite
- ENERGY STAR Certified Homes
About This Home
Welcome to a private, custom-built estate on 7.5 scenic acres in desirable Leo, Indiana. This Craftsman-style property offers exceptional country living with a luxurious 3,077 sq ft main residence and a fully independent 1,774 sq ft auxiliary dwelling unit (ADU), and a 2,600 sq ft post frame workshop. Ideal for multi-generational living, remote work, entrepreneurs, rental income, extended-stay guests. or hobbyists looking for acreage and versatility. Interior Features - Main House 3,077 sq ft, 1.5 story layout with open floorplan. 2 spacious bedrooms, including a main-level primary suite with optional 3rd bedroom/office,2 full bathrooms, including a luxury en suite with jetted tub and tiled shower. Large walk-in master closet with island, and direct access to laundry room, Powder room half bath, accessible Great Room: open floor plan featuring a gorgeous gas-log fireplace and cathedral beamed ceiling, ideal for cozy gatherings Gourmet kitchen: chef-quality appliances including 48” commercial range with dual ovens, granite countertops, and custom cabinetry. Luxury vinyl plank flooring and premium carpet throughout, Bonus room over garage, perfect for recreation or additional bedroom. Energy-wise construction: 2×6 foam insulated exterior walls, Andersen 400-series windows and energy efficient doors, and a south-facing roof suitable for future solar installation, Custom window treatments, Demand water heater plus much more! Guest House (ADU) ~1,774 sq ft, ranch layout designed for accessibility with wide hallways and doorways. Spacious main bedroom, including a main-level primary suite with optional 2nd bedroom/office, 2 full bathrooms, main bath fully accessible with roll-in shower Large walk-in master closet, with plenty of storage.Sun room, with access to large patio with retractable sun shade.Great Room: open to kitchen and nook. Large kitchen: featuring abundant cabinets and granite countertops. Luxury vinyl plank flooring and premium carpet throughout. Accessible garage, with attic storage and mini-split hvac.
Listing Agent
Paradigm Realty Solutions Brokerage Phone: 574-626-8432 Listed on: 08/16/2025
Home Details
Home Type
- Single Family
Est. Annual Taxes
- $10,932
Year Built
- Built in 2020
Lot Details
- 7.5 Acre Lot
- Lot Dimensions are 254x1286x254x1282
- Backs to Open Ground
- Rural Setting
- Landscaped
- Lot Has A Rolling Slope
- Property is zoned R1
Parking
- 2 Car Attached Garage
- Heated Garage
- Garage Door Opener
- Gravel Driveway
- Off-Street Parking
Home Design
- Craftsman Architecture
- Asphalt Roof
- Metal Roof
- Wood Siding
- Masonry Siding
- Masonry
- Vinyl Construction Material
Interior Spaces
- 1.5-Story Property
- Open Floorplan
- Wired For Data
- Built-in Bookshelves
- Built-In Features
- Crown Molding
- Beamed Ceilings
- Tray Ceiling
- Cathedral Ceiling
- Ceiling Fan
- ENERGY STAR Qualified Windows with Low Emissivity
- Insulated Windows
- Pocket Doors
- ENERGY STAR Qualified Doors
- Insulated Doors
- Entrance Foyer
- Great Room
- Living Room with Fireplace
- Workshop
- Utility Room in Garage
- Fire and Smoke Detector
Kitchen
- Eat-In Kitchen
- Breakfast Bar
- Walk-In Pantry
- Double Oven
- Kitchen Island
- Stone Countertops
- Built-In or Custom Kitchen Cabinets
- Utility Sink
- Disposal
Flooring
- Carpet
- Tile
- Vinyl
Bedrooms and Bathrooms
- 3 Bedrooms
- Primary Bedroom Suite
- Walk-In Closet
- Double Vanity
- Whirlpool Bathtub
- Bathtub With Separate Shower Stall
Laundry
- Laundry Room
- Laundry on main level
- Washer and Gas Dryer Hookup
Attic
- Storage In Attic
- Pull Down Stairs to Attic
Eco-Friendly Details
- Energy-Efficient Appliances
- Energy-Efficient HVAC
- Energy-Efficient Lighting
- Energy-Efficient Insulation
- Energy-Efficient Doors
- ENERGY STAR Certified Homes
- ENERGY STAR Qualified Equipment for Heating
- ENERGY STAR/Reflective Roof
- Energy-Efficient Thermostat
Schools
- Leo Elementary And Middle School
- Leo High School
Utilities
- Forced Air Heating and Cooling System
- ENERGY STAR Qualified Air Conditioning
- SEER Rated 16+ Air Conditioning Units
- SEER Rated 13+ Air Conditioning Units
- SEER Rated 14+ Air Conditioning Units
- High-Efficiency Furnace
- Heating System Uses Gas
- Smart Home Wiring
- Whole House Permanent Generator
- Private Company Owned Well
- Well
- ENERGY STAR Qualified Water Heater
- Private Sewer
- Cable TV Available
Additional Features
- ADA Inside
- Covered Patio or Porch
Listing and Financial Details
- Assessor Parcel Number 02-03-04-400-021.006-042
Community Details
Overview
- RV Parking in Community
Recreation
- Fitness Center
Map
Home Values in the Area
Average Home Value in this Area
Tax History
| Year | Tax Paid | Tax Assessment Tax Assessment Total Assessment is a certain percentage of the fair market value that is determined by local assessors to be the total taxable value of land and additions on the property. | Land | Improvement |
|---|---|---|---|---|
| 2024 | $12,237 | $1,051,100 | $80,300 | $970,800 |
| 2023 | $7,898 | $1,063,900 | $72,800 | $991,100 |
| 2022 | $9,362 | $871,100 | $70,300 | $800,800 |
| 2021 | $7,898 | $688,300 | $68,800 | $619,500 |
| 2020 | $166 | $9,900 | $9,900 | $0 |
Property History
| Date | Event | Price | List to Sale | Price per Sq Ft |
|---|---|---|---|---|
| 10/25/2025 10/25/25 | Price Changed | $1,250,000 | -2.0% | $246 / Sq Ft |
| 09/23/2025 09/23/25 | Price Changed | $1,275,000 | -1.9% | $251 / Sq Ft |
| 09/04/2025 09/04/25 | Price Changed | $1,299,900 | -2.3% | $256 / Sq Ft |
| 08/27/2025 08/27/25 | Price Changed | $1,330,000 | -1.5% | $262 / Sq Ft |
| 08/16/2025 08/16/25 | Price Changed | $1,350,000 | +900.0% | $266 / Sq Ft |
| 08/16/2025 08/16/25 | For Sale | $135,000 | -- | $27 / Sq Ft |
Source: Indiana Regional MLS
MLS Number: 202532711
APN: 02-03-04-400-021.006-042
- 10123 Consta Verde Commons
- 9129 Hollopeter Rd
- 18930 Hull Road - Lot 6 Rd
- 18930 Hull Road - Lot 7 Rd
- 18017 Carne Cove
- 17979 Carne Cove Unit 76
- 10235 Consta Verde Commons
- 17614 Consta Verde Ln
- 17883 Carne Cove
- 17714 Letterbrick Run
- 18096 Tullymore Ln Unit 34TR
- 17581 Letterbrick Run Unit 82
- 18015 Tullymore Ln
- 10491 Beaugreen Cove
- 17837 Tullymore Ln
- 17712 Castlefeane Ct
- 17810 Tullymore Ln
- TBD N County Rd
- 17921 Lochner Rd
- 17625 Lochner Rd
- 13101 Union Club Blvd
- 4238 Provision Pkwy
- 5931 Spring Oak Ct
- 4021 Frost Grass Dr
- 11275 Sportsman Park Ln
- 10501 Day Lily Dr
- 10326 Old Leo Rd Unit 37
- 10550 Dupont Oaks Blvd
- 4775 Amity Dr
- 9420 Bridgewood Place
- 10095 Bluffs Corner
- 642 Barnsley Cove
- 660 Bonterra Blvd
- 3302 Vantage Point Dr
- 17425 In-37 Unit 17425 State Road 37 unit 101
- 900 Griswold Ct
- 9509 Hidden Village Place
- 15110 Tally Ho Dr
- 625 Perolla Dr
- 14599 Cerro Verde Run
