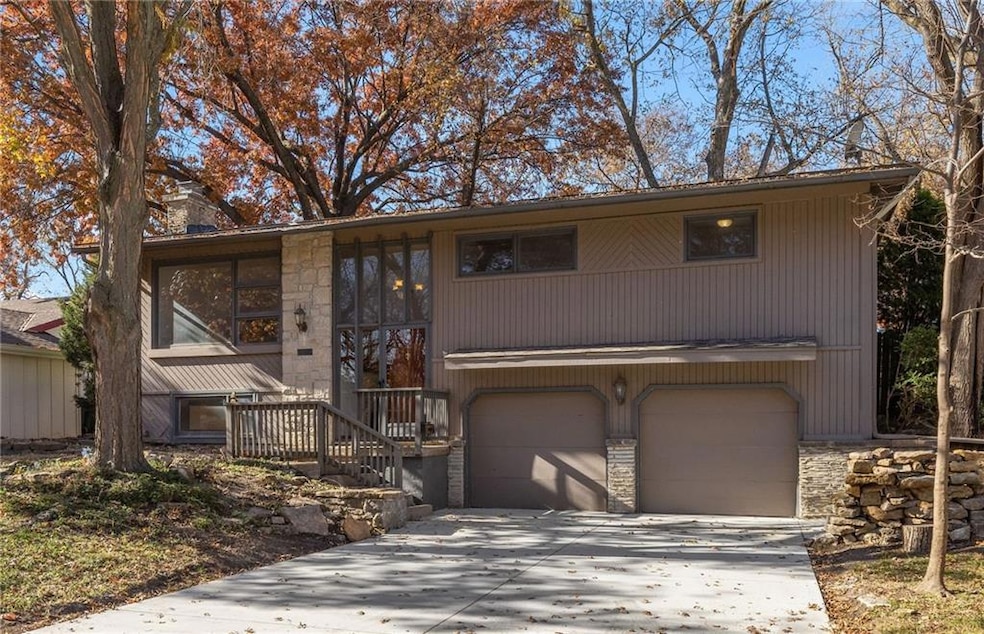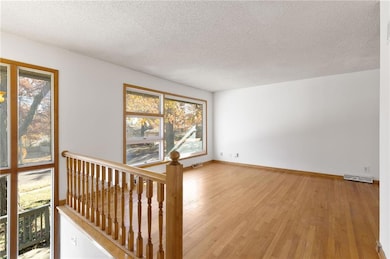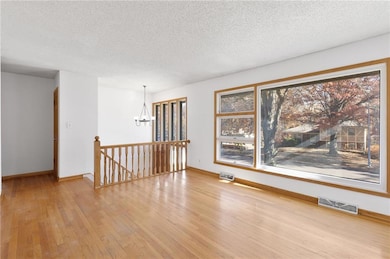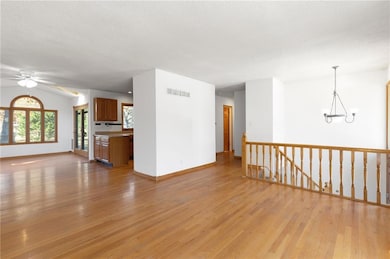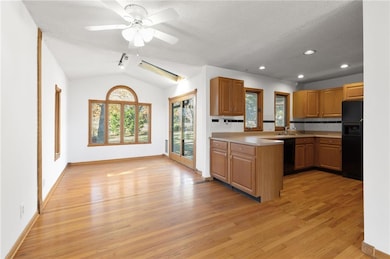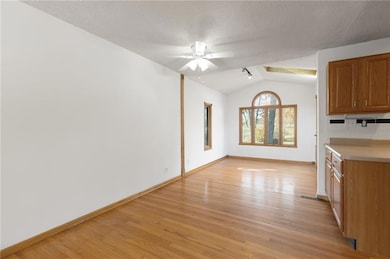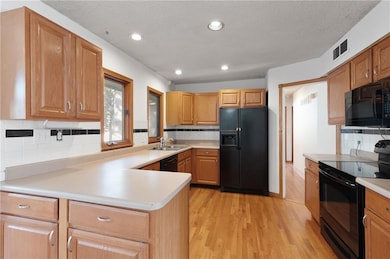9344 Hardy Dr Overland Park, KS 66212
Elmhurst NeighborhoodEstimated payment $2,151/month
Highlights
- Deck
- Contemporary Architecture
- Wood Flooring
- Indian Woods Middle School Rated A
- Recreation Room
- No HOA
About This Home
Welcome to this inviting home in the heart of Overland Park, offering a wonderful opportunity to add your personal touch. The layout features a light-filled living area, hardwood floors, and an easy flow into the dining space. The kitchen provides generous cabinet space and room to update to your style. The main level includes comfortable bedrooms and baths, while the lower level offers additional flex space and storage. The spacious backyard is ideal for outdoor gatherings, gardening, or future enhancements. This property needs some TLC, making it perfect for buyers seeking potential, value, and a chance to create their dream home. Nestled in a well-loved neighborhood with tree-lined streets, it offers convenient access to parks, schools, shopping, dining, and major highways.
** A standout value in a prime Overland Park setting—imagine the possibilities and make it your own. Schedule your private tour today!
Listing Agent
Keller Williams Realty Partners Inc. Brokerage Phone: 913-486-7253 License #1999057308 Listed on: 11/20/2025

Open House Schedule
-
Saturday, November 29, 20251:00 to 3:00 pm11/29/2025 1:00:00 PM +00:0011/29/2025 3:00:00 PM +00:00Open House! Visit 9344 Hardy Drive, Overland Park. Tour this inviting home Saturday, Nov 29, 1-3 pm and picture your new possibilities. Don’t miss this chance to explore a great find in a prime location!Add to Calendar
Home Details
Home Type
- Single Family
Est. Annual Taxes
- $3,627
Year Built
- Built in 1959
Lot Details
- 10,595 Sq Ft Lot
- Lot Dimensions are 70 x 151
- Side Green Space
- East Facing Home
- Wood Fence
- Aluminum or Metal Fence
Parking
- 2 Car Attached Garage
- Front Facing Garage
- Garage Door Opener
- Off-Street Parking
Home Design
- Contemporary Architecture
- Traditional Architecture
- Frame Construction
- Composition Roof
- Wood Siding
Interior Spaces
- Ceiling Fan
- Thermal Windows
- Combination Dining and Living Room
- Recreation Room
- Workshop
- Utility Room
Kitchen
- Dishwasher
- Disposal
Flooring
- Wood
- Carpet
Bedrooms and Bathrooms
- 3 Bedrooms
Laundry
- Laundry Room
- Washer
Finished Basement
- Fireplace in Basement
- Laundry in Basement
- Natural lighting in basement
Home Security
- Storm Windows
- Storm Doors
- Fire and Smoke Detector
Schools
- Brookridge Elementary School
- Sm South High School
Additional Features
- Deck
- City Lot
- Forced Air Heating and Cooling System
Community Details
- No Home Owners Association
- Cherokee Hills South Subdivision
Listing and Financial Details
- Assessor Parcel Number NP09800003 0010
- $0 special tax assessment
Map
Home Values in the Area
Average Home Value in this Area
Tax History
| Year | Tax Paid | Tax Assessment Tax Assessment Total Assessment is a certain percentage of the fair market value that is determined by local assessors to be the total taxable value of land and additions on the property. | Land | Improvement |
|---|---|---|---|---|
| 2024 | $3,627 | $37,731 | $6,686 | $31,045 |
| 2023 | $3,505 | $35,868 | $6,686 | $29,182 |
| 2022 | $3,279 | $33,798 | $6,686 | $27,112 |
| 2021 | $2,946 | $28,865 | $5,567 | $23,298 |
| 2020 | $2,774 | $27,209 | $4,637 | $22,572 |
| 2019 | $2,544 | $24,990 | $3,709 | $21,281 |
| 2018 | $2,393 | $23,414 | $3,709 | $19,705 |
| 2017 | $2,244 | $21,609 | $3,709 | $17,900 |
| 2016 | $2,065 | $19,573 | $3,709 | $15,864 |
| 2015 | $2,011 | $19,458 | $3,709 | $15,749 |
| 2013 | -- | $18,768 | $3,709 | $15,059 |
Property History
| Date | Event | Price | List to Sale | Price per Sq Ft |
|---|---|---|---|---|
| 11/20/2025 11/20/25 | For Sale | $350,000 | -- | $221 / Sq Ft |
Purchase History
| Date | Type | Sale Price | Title Company |
|---|---|---|---|
| Warranty Deed | -- | Stewart Title | |
| Warranty Deed | -- | None Available |
Mortgage History
| Date | Status | Loan Amount | Loan Type |
|---|---|---|---|
| Open | $163,930 | New Conventional | |
| Previous Owner | $178,000 | New Conventional |
Source: Heartland MLS
MLS Number: 2588586
APN: NP09800003-0010
- 8122 W 92nd Terrace
- 7917 W 92nd Place
- 8110 W 92nd St
- 8230 W 92nd St
- 8903 W 93rd St
- 9712 Craig Dr
- 7812 W 90th Terrace
- 8100 W 98th St
- 8108 W 98th Terrace
- 9766 Craig Dr
- 9406 Kessler Ln
- 9605 Eby St
- 9503 Grandview St
- 9020 Grandview Dr
- 9520 Grandview St
- 9702 Eby St
- 9303 Grant Dr
- 9531 Kessler St
- 9801 Grandview St
- 7918 W 88th St
- 9429 Craig Dr
- 8101 W 91st St
- 8660 W 102nd Terrace
- 8961 Metcalf Ave
- 8321 W 102nd St
- 9130 Riggs Ln
- 6500 W 91st St
- 9500-9518 W 87th St
- 8747 Broadmoor St
- 9550-9634 W 87th St
- 10380 Conser St
- 8301-8319 Lowell Ave
- 10510 W 90th St
- 9011 W 105th St
- 8117 Hardy St
- 7575 W 106th St
- 8600 Lamar Ave
- 8710 W 106th Terrace
- 9959 Goddard St
- 7201 W 106th St
