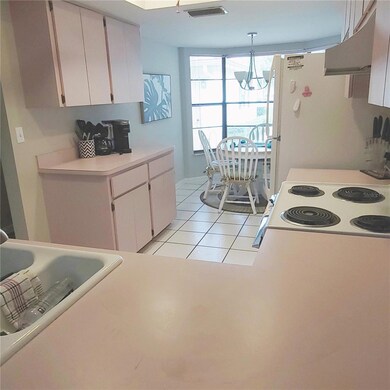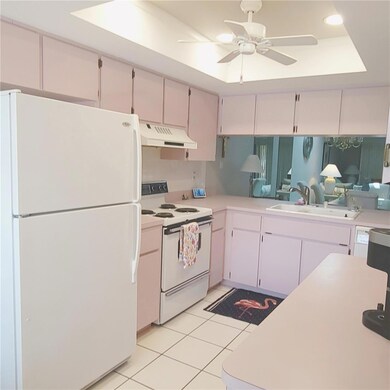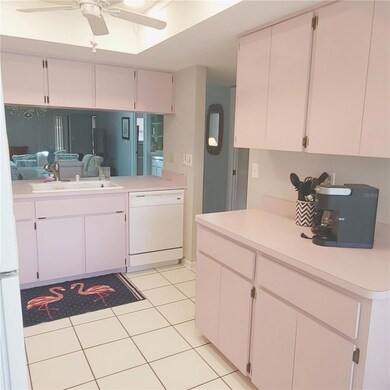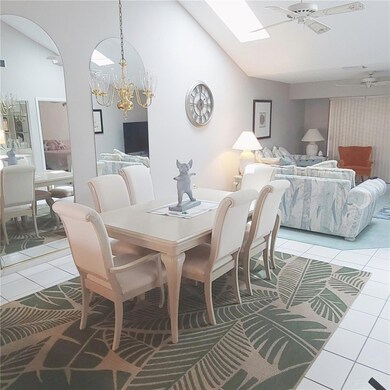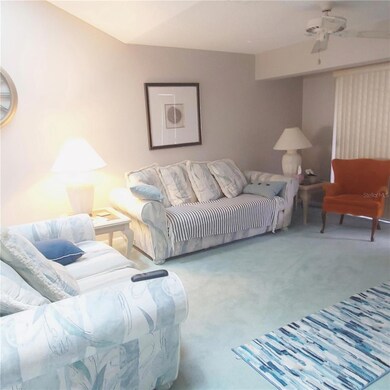9344 Links Ln Unit 3905 New Port Richey, FL 34655
Seven Springs NeighborhoodEstimated payment $2,325/month
Highlights
- Golf Course Community
- Fitness Center
- Golf Course View
- James W. Mitchell High School Rated A
- Oak Trees
- Clubhouse
About This Home
Florida living at its finest. This 2-bedroom, 2-bathroom villa is located in the desirable, guarded community of Seven Springs Golf and Country Club in New Port Richey. It features a popular split floor plan, which positions the bedrooms on opposite ends of the residence for maximum privacy. This layout is especially sought-after in villas, making it an ideal setup for hosting guests or creating a separate space for a housemate.
The interior includes an extended living area, providing extra room for relaxation and entertaining. The kitchen is designed with a convenient "eat-in" space, perfect for casual dining and morning coffee.One of the property's highlights is the enclosed lanai, which seamlessly connects the indoor living space with the outdoors. This bright, all-season room looks out over a beautifully maintained lawn and provides a front-row view of the adjacent golf course. It is an ideal space for enjoying morning coffee, reading, or entertaining guests while enjoying the scenic and tranquil golf course setting. Your unit is on the 8th hole.
Residents of this community have access to the Seven Springs Country Club, which includes 36 holes of golf on two courses: the challenging Champion course and the shorter Executive course, 2 heated swimming pools, clubhouse, and restaurant. The location is just minutes from shopping, restaurants, beaches, parks and other area amenities. Close to Tampa airport and hospitals.
Residents of the Seven Springs community can purchase a membership to access the full range of the golfing amenities.
Dues include cable and internet, water and sewer,lawn maintenance ,exterior and roof. Roof 6 years a/c 4 years,no flood insurance, electric average bill $110 month.
Listing Agent
RE/MAX CHAMPIONS Brokerage Phone: 727-807-7887 License #653039 Listed on: 10/03/2025

Property Details
Home Type
- Condominium
Est. Annual Taxes
- $3,562
Year Built
- Built in 1988
Lot Details
- Cul-De-Sac
- North Facing Home
- Mature Landscaping
- Oak Trees
HOA Fees
Parking
- 2 Car Garage
Property Views
- Golf Course
- Garden
Home Design
- Patio Home
- Slab Foundation
- Shingle Roof
- Block Exterior
- Stucco
Interior Spaces
- 1,162 Sq Ft Home
- 1-Story Property
- Dry Bar
- Ceiling Fan
- Sliding Doors
- Combination Dining and Living Room
Kitchen
- Eat-In Kitchen
- Range with Range Hood
- Microwave
- Ice Maker
- Dishwasher
- Disposal
Flooring
- Carpet
- Ceramic Tile
Bedrooms and Bathrooms
- 2 Bedrooms
- Split Bedroom Floorplan
- Walk-In Closet
- 2 Full Bathrooms
- Bathtub with Shower
Laundry
- Laundry in Garage
- Dryer
- Washer
Schools
- Longleaf Elementary School
- Seven Springs Middle School
- J.W. Mitchell High School
Utilities
- Central Heating and Cooling System
- Thermostat
- Underground Utilities
- Electric Water Heater
- Cable TV Available
Additional Features
- Reclaimed Water Irrigation System
- Covered Patio or Porch
Listing and Financial Details
- Visit Down Payment Resource Website
- Legal Lot and Block 0050 / 00390
- Assessor Parcel Number 16-26-24-0270-03900-0050
Community Details
Overview
- Association fees include 24-Hour Guard, cable TV, common area taxes, pool, escrow reserves fund, internet, maintenance structure, ground maintenance, recreational facilities, security, sewer, trash, water
- Sentry Management Association, Phone Number (727) 942-1906
- Seven Springs Golf And Country Association
- Golf View Villas Condo Subdivision
- Association Owns Recreation Facilities
Amenities
- Restaurant
- Clubhouse
Recreation
- Golf Course Community
- Fitness Center
- Community Pool
Pet Policy
- Pets up to 35 lbs
- 2 Pets Allowed
- Dogs and Cats Allowed
Security
- Security Guard
Map
Home Values in the Area
Average Home Value in this Area
Tax History
| Year | Tax Paid | Tax Assessment Tax Assessment Total Assessment is a certain percentage of the fair market value that is determined by local assessors to be the total taxable value of land and additions on the property. | Land | Improvement |
|---|---|---|---|---|
| 2025 | $3,562 | $204,439 | $9,376 | $195,063 |
| 2024 | $3,562 | $199,748 | $9,376 | $190,372 |
| 2023 | $2,869 | $156,090 | $0 | $0 |
| 2022 | $2,437 | $149,958 | $9,376 | $140,582 |
| 2021 | $2,217 | $129,001 | $9,376 | $119,625 |
| 2020 | $2,081 | $120,693 | $9,376 | $111,317 |
| 2019 | $1,995 | $117,351 | $9,376 | $107,975 |
| 2018 | $1,802 | $102,376 | $9,376 | $93,000 |
| 2017 | $1,732 | $96,155 | $9,376 | $86,779 |
| 2016 | $1,672 | $94,859 | $9,376 | $85,483 |
| 2015 | -- | $92,202 | $9,376 | $82,826 |
| 2014 | -- | $93,385 | $9,376 | $84,009 |
Property History
| Date | Event | Price | List to Sale | Price per Sq Ft |
|---|---|---|---|---|
| 10/03/2025 10/03/25 | For Sale | $244,000 | -- | $210 / Sq Ft |
Purchase History
| Date | Type | Sale Price | Title Company |
|---|---|---|---|
| Warranty Deed | $235,000 | Executive Title | |
| Warranty Deed | $39,000 | -- | |
| Warranty Deed | $76,800 | -- |
Mortgage History
| Date | Status | Loan Amount | Loan Type |
|---|---|---|---|
| Open | $135,000 | New Conventional | |
| Previous Owner | $16,975 | New Conventional |
Source: Stellar MLS
MLS Number: W7879565
APN: 24-26-16-0270-03900-0050
- 3310 Lori Ln
- 3422 Lori Ln
- 3248 Trophy Blvd
- 3274 Lori Ln Unit 2
- 9312 Golf View Dr Unit 3
- 9218 Championship Ln Unit 3
- 3422 Trophy Blvd
- 3254 Lori Ln
- 9227 Championship Ln
- 3239 Lori Ln Unit 3239
- 9108 Bassett Ln Unit B
- 9212 Turnberry Ct
- 3503 Teeside Dr
- 3683 Trophy Blvd Unit 7
- 3716 Trophy Blvd
- 3712 Trophy Blvd Unit 3712
- 3628 Muirfield Ct Unit 801
- 9827 Lema Ct
- 3627 Muirfield Ct Unit 101
- 9622 Brassie Ct Unit 9
- 3452 Wedge Way
- 9609 Midiron Ct Unit 1
- 4020 Casa Del Sol Way
- 8281 Birch Hvn Ln
- 8930 Lazy River Loop
- 3956 Elvira Ct
- 4031 Vista Verde Dr
- 9707 Patrician Dr
- 2918 Coach Manors Way
- 10314 Fenceline Rd
- 4225 Sun Rafael Ave
- 2889 Coach Manors Way
- 2865 Coach Manors Way
- 9723 Riverchase Dr
- 8613 White Springs Dr
- 8523 Houndstooth Enclave Dr
- 8515 Houndstooth Enclave Dr
- 8518 Houndstooth Enclave Dr
- 8527 Druid Oaks Ln
- 8522 Druid Oaks Ln

