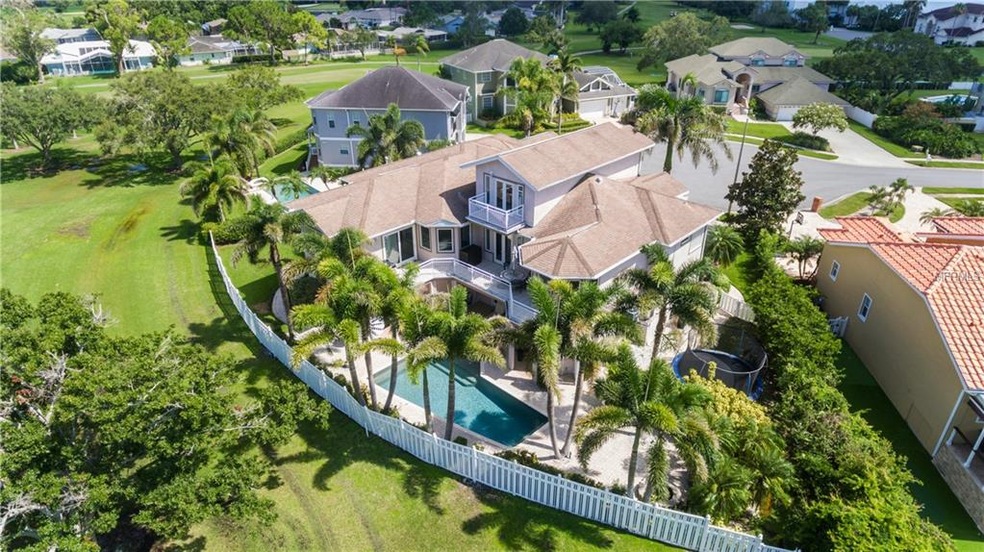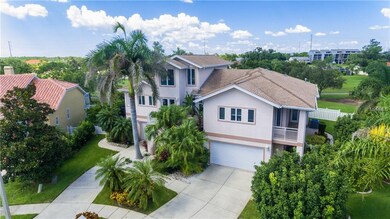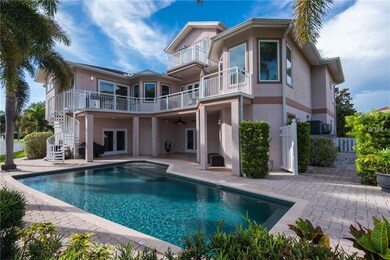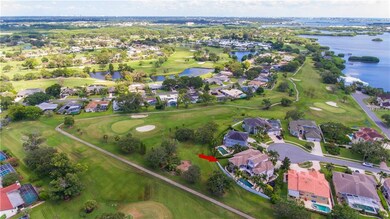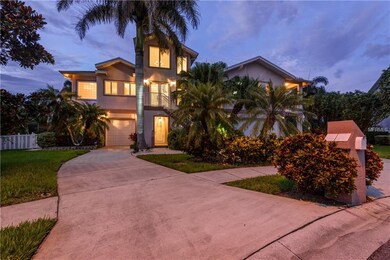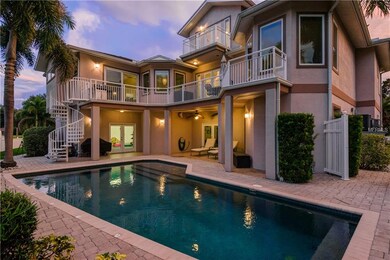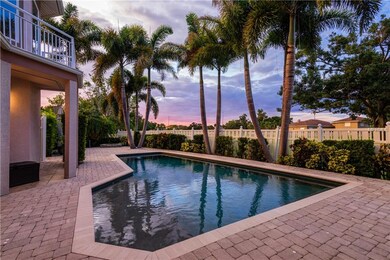9344 Pebble Beach Ct E Seminole, FL 33777
Seminole Lake Country Club NeighborhoodHighlights
- Waterfront Community
- Home Theater
- 0.27 Acre Lot
- On Golf Course
- In Ground Pool
- Open Floorplan
About This Home
As of May 2019Beautiful Elevated Pool Home in Seminole! This Spacious Executive Style Home is Situated on an Oversized Cul-De-Sac Lot (.27 acres) on the Golf Course! Watch Breathtaking Sunsets light up the Sky across the 4th Fairway. This Home features 4 bedrooms, 3 Full Baths, 2 Half Baths, 2 Large Open Living Spaces, 2 Dining Areas, Chef's Kitchen, Home Office, Inside Laundry, Ample Storage, 5 Car Garage & an Additional Golf Cart Garage! The Kitchen features Marble Counter Tops, Coastal Cabinetry, Stainless Steel Backsplash, Center Island, Breakfast Bar & Large Pantry. The Living Room/Dining Room are adjacent to the Wet Bar & Powder Bath. Loft over Living Room is a Great Office or Library Space. Master Suite features 2 Walk in Closets, Luxurious Master Bath with Separate Vanities, Garden Tub & Walk-in Shower. 1st Guest Bedroom includes a Personal Balcony & Private Bath with Walk-in Shower. 2nd and 3rd Guest Bedrooms share a Jack-N-Jill Bath. Interior includes Easy Care Tile Throughout, High Ceilings, Custom built-ins, Alcoves & Gorgeous Casement Windows! Step Out to Your Tropical Backyard Oasis. Enjoy Multiple Balconies, Relax under the Veranda, sit by the Custom Fire Pit or take a dip in the Stunning Salt Water Pool with Adjustable Fountain Feature & Pebble Tec Finish. Lots of Bonus/Flex Space on 1st Level. Both HVAC's Replaced in 2017. Low Flood Ins. Long Bayou Estates is a Golf Community (Seminole Lake Country Club) close to Lake Seminole Park, bordered by Long Bayou. Shopping Convenience, Great Schools & Beaches.
Home Details
Home Type
- Single Family
Est. Annual Taxes
- $7,813
Year Built
- Built in 2000
Lot Details
- 0.27 Acre Lot
- Lot Dimensions are 56x108x161
- On Golf Course
- Street terminates at a dead end
- Fenced
- Mature Landscaping
- Level Lot
- Landscaped with Trees
HOA Fees
- $23 Monthly HOA Fees
Parking
- 5 Car Attached Garage
- Driveway
- Secured Garage or Parking
Property Views
- Golf Course
- Pool
Home Design
- Key West Architecture
- Elevated Home
- Wood Frame Construction
- Shingle Roof
- Pile Dwellings
- Stucco
Interior Spaces
- 3,467 Sq Ft Home
- Open Floorplan
- Wet Bar
- Built-In Features
- Bar Fridge
- Cathedral Ceiling
- Ceiling Fan
- Blinds
- French Doors
- Sliding Doors
- Great Room
- Family Room Off Kitchen
- Combination Dining and Living Room
- Home Theater
- Den
- Loft
- Bonus Room
- Storage Room
- Laundry Room
- Inside Utility
- Ceramic Tile Flooring
- Attic
Kitchen
- Range with Range Hood
- Microwave
- Ice Maker
- Dishwasher
- Stone Countertops
- Solid Wood Cabinet
- Disposal
Bedrooms and Bathrooms
- 4 Bedrooms
- Split Bedroom Floorplan
- Walk-In Closet
- In-Law or Guest Suite
Home Security
- Security Lights
- Fire and Smoke Detector
Eco-Friendly Details
- Reclaimed Water Irrigation System
Pool
- In Ground Pool
- Gunite Pool
- Saltwater Pool
- Outdoor Shower
- Pool Sweep
- Pool Lighting
Outdoor Features
- Balcony
- Deck
- Covered patio or porch
- Exterior Lighting
- Outdoor Storage
- Rain Gutters
Location
- Flood Zone Lot
- City Lot
Utilities
- Central Heating and Cooling System
- Underground Utilities
- Natural Gas Connected
- Gas Water Heater
- Water Softener
- Cable TV Available
Listing and Financial Details
- Homestead Exemption
- Visit Down Payment Resource Website
- Legal Lot and Block 26 / 0260
- Assessor Parcel Number 26-30-15-52751-000-0260
Community Details
Overview
- Long Bayou Estates Subdivision
- The community has rules related to deed restrictions, allowable golf cart usage in the community
- Rental Restrictions
Recreation
- Waterfront Community
- Golf Course Community
Ownership History
Purchase Details
Purchase Details
Home Financials for this Owner
Home Financials are based on the most recent Mortgage that was taken out on this home.Purchase Details
Home Financials for this Owner
Home Financials are based on the most recent Mortgage that was taken out on this home.Purchase Details
Purchase Details
Home Financials for this Owner
Home Financials are based on the most recent Mortgage that was taken out on this home.Purchase Details
Home Financials for this Owner
Home Financials are based on the most recent Mortgage that was taken out on this home.Map
Home Values in the Area
Average Home Value in this Area
Purchase History
| Date | Type | Sale Price | Title Company |
|---|---|---|---|
| Interfamily Deed Transfer | -- | Accommodation | |
| Warranty Deed | $620,000 | Veritas Title Inc | |
| Trustee Deed | $510,000 | Fidelity National Title Of F | |
| Interfamily Deed Transfer | -- | Attorney | |
| Interfamily Deed Transfer | -- | Attorney | |
| Warranty Deed | $75,000 | -- |
Mortgage History
| Date | Status | Loan Amount | Loan Type |
|---|---|---|---|
| Open | $558,000 | Adjustable Rate Mortgage/ARM | |
| Previous Owner | $38,200 | Credit Line Revolving | |
| Previous Owner | $417,000 | New Conventional | |
| Previous Owner | $417,000 | New Conventional | |
| Previous Owner | $113,000 | Unknown | |
| Previous Owner | $143,500 | Stand Alone Second | |
| Previous Owner | $494,000 | Fannie Mae Freddie Mac | |
| Previous Owner | $530,000 | New Conventional | |
| Previous Owner | $99,000 | Credit Line Revolving | |
| Previous Owner | $30,000 | No Value Available |
Property History
| Date | Event | Price | Change | Sq Ft Price |
|---|---|---|---|---|
| 05/13/2019 05/13/19 | Sold | $620,000 | -1.6% | $179 / Sq Ft |
| 03/01/2019 03/01/19 | Pending | -- | -- | -- |
| 12/27/2018 12/27/18 | For Sale | $629,900 | +1.6% | $182 / Sq Ft |
| 12/27/2018 12/27/18 | Off Market | $620,000 | -- | -- |
| 10/28/2018 10/28/18 | For Sale | $629,900 | +1.6% | $182 / Sq Ft |
| 10/28/2018 10/28/18 | Off Market | $620,000 | -- | -- |
| 10/19/2018 10/19/18 | For Sale | $629,900 | 0.0% | $182 / Sq Ft |
| 10/15/2018 10/15/18 | Pending | -- | -- | -- |
| 09/10/2018 09/10/18 | For Sale | $629,900 | 0.0% | $182 / Sq Ft |
| 08/23/2018 08/23/18 | Pending | -- | -- | -- |
| 08/13/2018 08/13/18 | For Sale | $629,900 | +23.5% | $182 / Sq Ft |
| 05/30/2013 05/30/13 | Sold | $510,000 | -4.7% | $70 / Sq Ft |
| 03/24/2013 03/24/13 | Pending | -- | -- | -- |
| 06/25/2012 06/25/12 | For Sale | $535,000 | -- | $73 / Sq Ft |
Tax History
| Year | Tax Paid | Tax Assessment Tax Assessment Total Assessment is a certain percentage of the fair market value that is determined by local assessors to be the total taxable value of land and additions on the property. | Land | Improvement |
|---|---|---|---|---|
| 2024 | $7,890 | $553,898 | -- | -- |
| 2023 | $7,890 | $537,765 | $0 | $0 |
| 2022 | $7,696 | $522,102 | $0 | $0 |
| 2021 | $7,855 | $506,895 | $0 | $0 |
| 2020 | $7,859 | $499,896 | $0 | $0 |
| 2019 | $7,901 | $497,659 | $0 | $0 |
| 2018 | $7,813 | $488,380 | $0 | $0 |
| 2017 | $7,774 | $478,335 | $0 | $0 |
| 2016 | $7,735 | $468,497 | $0 | $0 |
| 2015 | $7,875 | $465,240 | $0 | $0 |
| 2014 | $7,844 | $461,548 | $0 | $0 |
Source: Stellar MLS
MLS Number: U8013954
APN: 26-30-15-52751-000-0260
- 6930 Greenbrier Dr
- 7009 Greenbrier Dr
- 7733 93rd St N Unit 26
- 7765 93rd St N
- 7284 Pebble Beach Ln
- 9964 Key Haven Rd
- 7100 Islamorada Cir
- 9961 Key Haven Rd
- 9050 Park Blvd Unit 5
- 9333 Park Blvd Unit 21 A
- 9947 Key Haven Rd
- 9949 Key Haven Rd
- 9957 Key Haven Rd
- 9955 Key Haven Rd
- 9967 Key Haven Rd Unit 19
- 9966 Key Haven Rd
- 9970 Key Haven Rd
- 9973 Key Haven Rd
- 9975 Key Haven Rd
- 9985 Key Haven Rd
