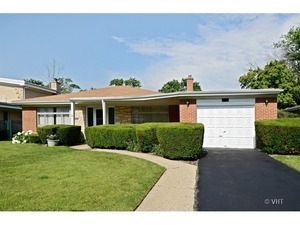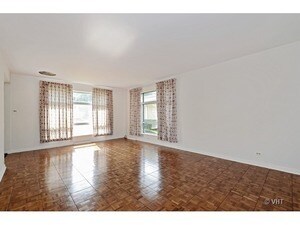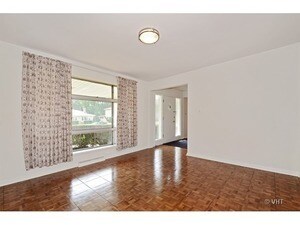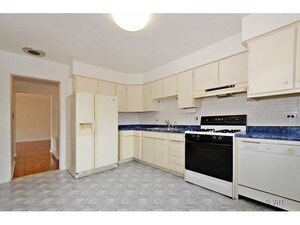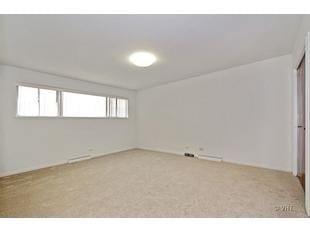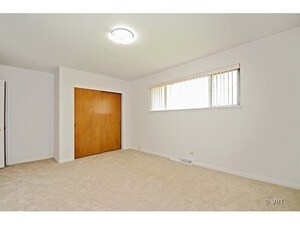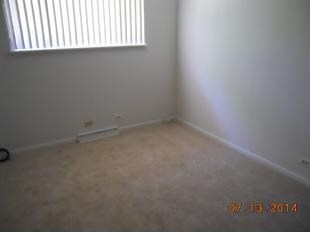
9344 Tripp Ave Skokie, IL 60076
North Skokie NeighborhoodHighlights
- Recreation Room
- Wooded Lot
- Wood Flooring
- Niles North High School Rated A+
- Ranch Style House
- Home Office
About This Home
As of July 2021Desirable Highlands Face Brick Ranch 65' wide lot. New Pella windows! Gleaming wood floors in Sunny Living rm, & Sep. Dining rm, Eat-in wood cabinet Kit opens to patio & yd. New carpeting in Br's, 2 full baths on 1st flr. Fresh neutral decor thruout! Rec rm & office in bsmt. walkout bsmt. Att. garage. Great schools & Loc! Faces East, Newer: Roof, Furnace,Hot Water Heater & Gutters. Vacant and ready for quick closing. Seller wishes offers to be "as is" condition.
Last Agent to Sell the Property
Villager Realty License #475095693 Listed on: 03/10/2016
Home Details
Home Type
- Single Family
Est. Annual Taxes
- $11,186
Year Built
- 1956
Lot Details
- East or West Exposure
- Wooded Lot
Parking
- Attached Garage
- Garage Transmitter
- Garage Door Opener
- Driveway
- Garage Is Owned
Home Design
- Ranch Style House
- Brick Exterior Construction
- Slab Foundation
- Asphalt Shingled Roof
Interior Spaces
- Bathroom on Main Level
- Wet Bar
- Home Office
- Recreation Room
- Wood Flooring
- Partially Finished Basement
- Basement Fills Entire Space Under The House
Kitchen
- Breakfast Bar
- Oven or Range
- Dishwasher
Utilities
- Forced Air Heating and Cooling System
- Heating System Uses Gas
- Lake Michigan Water
Additional Features
- Patio
- Property is near a bus stop
Ownership History
Purchase Details
Home Financials for this Owner
Home Financials are based on the most recent Mortgage that was taken out on this home.Purchase Details
Home Financials for this Owner
Home Financials are based on the most recent Mortgage that was taken out on this home.Purchase Details
Home Financials for this Owner
Home Financials are based on the most recent Mortgage that was taken out on this home.Purchase Details
Home Financials for this Owner
Home Financials are based on the most recent Mortgage that was taken out on this home.Similar Homes in the area
Home Values in the Area
Average Home Value in this Area
Purchase History
| Date | Type | Sale Price | Title Company |
|---|---|---|---|
| Warranty Deed | $630,000 | Baird & Warner Ttl Svcs Inc | |
| Warranty Deed | $550,000 | Fidelity National Title | |
| Deed | $315,000 | Cambridge Title Company | |
| Interfamily Deed Transfer | -- | -- |
Mortgage History
| Date | Status | Loan Amount | Loan Type |
|---|---|---|---|
| Open | $548,250 | New Conventional | |
| Previous Owner | $522,500 | Adjustable Rate Mortgage/ARM | |
| Previous Owner | $315,000 | Commercial | |
| Previous Owner | $50,000 | Credit Line Revolving | |
| Previous Owner | $150,000 | New Conventional | |
| Previous Owner | $200,000 | Unknown | |
| Previous Owner | $200,000 | New Conventional | |
| Previous Owner | $240,000 | Unknown | |
| Previous Owner | $177,500 | Unknown | |
| Previous Owner | $125,000 | Credit Line Revolving | |
| Previous Owner | $224,000 | Unknown | |
| Previous Owner | $247,000 | Unknown | |
| Previous Owner | $50,000 | Credit Line Revolving | |
| Previous Owner | $222,750 | Unknown | |
| Previous Owner | $50,000 | Credit Line Revolving | |
| Previous Owner | $132,500 | Unknown | |
| Previous Owner | $60,000 | Credit Line Revolving |
Property History
| Date | Event | Price | Change | Sq Ft Price |
|---|---|---|---|---|
| 07/02/2021 07/02/21 | Sold | $630,000 | -2.9% | $331 / Sq Ft |
| 05/26/2021 05/26/21 | For Sale | -- | -- | -- |
| 05/25/2021 05/25/21 | Pending | -- | -- | -- |
| 05/06/2021 05/06/21 | For Sale | $649,000 | +106.0% | $341 / Sq Ft |
| 09/15/2016 09/15/16 | Sold | $315,000 | -2.9% | $188 / Sq Ft |
| 08/24/2016 08/24/16 | Pending | -- | -- | -- |
| 08/16/2016 08/16/16 | For Sale | $324,499 | 0.0% | $193 / Sq Ft |
| 05/12/2016 05/12/16 | Pending | -- | -- | -- |
| 03/31/2016 03/31/16 | Price Changed | $324,499 | -0.1% | $193 / Sq Ft |
| 03/10/2016 03/10/16 | For Sale | $324,900 | -- | $194 / Sq Ft |
Tax History Compared to Growth
Tax History
| Year | Tax Paid | Tax Assessment Tax Assessment Total Assessment is a certain percentage of the fair market value that is determined by local assessors to be the total taxable value of land and additions on the property. | Land | Improvement |
|---|---|---|---|---|
| 2024 | $11,186 | $46,000 | $9,594 | $36,406 |
| 2023 | $11,186 | $46,000 | $9,594 | $36,406 |
| 2022 | $11,186 | $46,000 | $9,594 | $36,406 |
| 2021 | $7,543 | $30,890 | $6,595 | $24,295 |
| 2020 | $7,530 | $30,890 | $6,595 | $24,295 |
| 2019 | $7,519 | $33,946 | $6,595 | $27,351 |
| 2018 | $8,486 | $31,500 | $5,796 | $25,704 |
| 2017 | $8,548 | $31,500 | $5,796 | $25,704 |
| 2016 | $8,172 | $31,500 | $5,796 | $25,704 |
| 2015 | $8,317 | $29,798 | $4,996 | $24,802 |
| 2014 | $7,423 | $29,798 | $4,996 | $24,802 |
| 2013 | $7,390 | $29,798 | $4,996 | $24,802 |
Agents Affiliated with this Home
-
Lindy Goss

Seller's Agent in 2021
Lindy Goss
Baird Warner
(847) 217-1989
19 in this area
124 Total Sales
-
Ruth Jewell

Buyer's Agent in 2021
Ruth Jewell
Real Broker, LLC
(630) 448-7988
1 in this area
13 Total Sales
-
Thomas Rebarchak

Seller's Agent in 2016
Thomas Rebarchak
RE/MAX
(847) 767-7034
1 in this area
14 Total Sales
-
Eugene Zaslavsky
E
Buyer's Agent in 2016
Eugene Zaslavsky
Magic Touch Real Estate, Inc.
5 in this area
39 Total Sales
Map
Source: Midwest Real Estate Data (MRED)
MLS Number: MRD09163723
APN: 10-15-217-035-0000
- 9351 Kostner Ave
- 4310 Church St
- 9617 Tripp Ave
- 9412 Crawford Ave
- 9450 Crawford Ave
- 9337 Crawford Ave
- 9140 Keystone Ave
- 9330 Kolmar Ave
- 9445 Kenton Ave Unit 307
- 9445 Kenton Ave Unit P30
- 9445 Kenton Ave Unit P14
- 9110 Keystone Ave
- 9010 Keeler Ave
- 9535 Harding Ave
- 9546 Springfield Ave
- 4253 Grove St
- 9032 Crawford Ave
- 4234 Suffield Ct
- 9017 Pottawattami Dr
- 9056 Tamaroa Terrace
