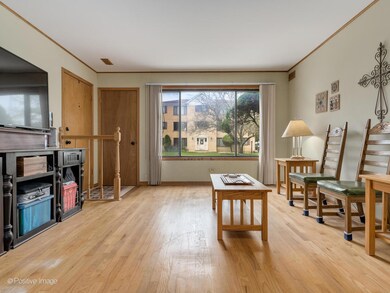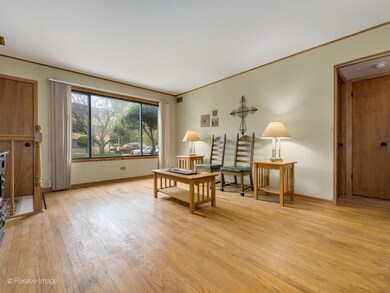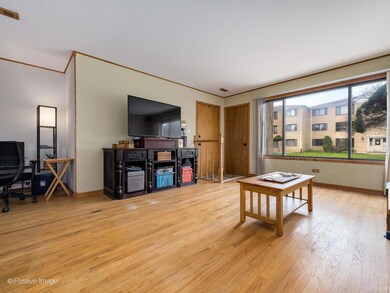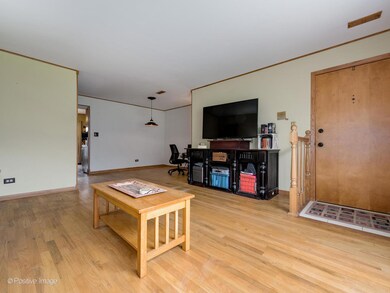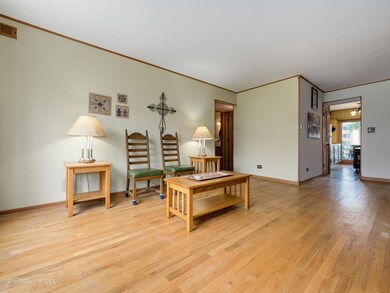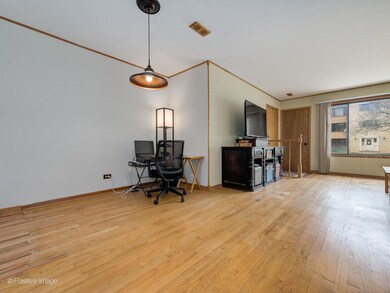
9345 Hamilton Ct Unit D Des Plaines, IL 60016
Highlights
- Wood Flooring
- Bonus Room
- Walk-In Closet
- Maine East High School Rated A
- Intercom
- Patio
About This Home
As of February 2023A wonderful place to call Home! 2 bedroom 1.5 bathroom condo with beautiful wood floors throughout. The living room / dining room offers a custom built entertainment center and has been pre-wired for rear channel speakers, The newly rehabbed kitchen offers Brazilian walnut flooring, maple butcher block counters, 24" stainless steel farmhouse sink and a Pella patio door that leads you out to a private patio where you can enjoy a nice cup of coffee. The large primary bedroom offers oak California Closet clothing organizers in each closet, there is a powder room with custom white cabinetry, granite counters and Venetian plaster walls. The 2nd roomy bedroom has an oak book case and a custom made storage unit. The main bathroom has large format tile/Terrazzo marble in shower alcove with covered overhead light and glass accent stripe, custom built vanity with granite countertop and vessel sink. The furnace/air conditioner are less than 2 years old. Huge (20 x 10) private room in basement that can be a workout room, studio for photographer or artist. Current owner was using it as a workshop. There is 1 assigned parking space and additional guest parking. Common laundry in basement. Conveniently located near park, highway, golf mill shopping mall, dining and schools. Rentals allowed.
Last Agent to Sell the Property
Apartment and Home Seekers License #471010763 Listed on: 09/26/2022
Property Details
Home Type
- Condominium
Est. Annual Taxes
- $2,090
Year Built
- Built in 1982 | Remodeled in 2021
HOA Fees
- $270 Monthly HOA Fees
Home Design
- Brick Exterior Construction
- Concrete Perimeter Foundation
Interior Spaces
- 1,292 Sq Ft Home
- 3-Story Property
- Combination Dining and Living Room
- Bonus Room
- Storage
- Wood Flooring
- Unfinished Basement
- Partial Basement
- Intercom
Kitchen
- Range
- Dishwasher
Bedrooms and Bathrooms
- 2 Bedrooms
- 2 Potential Bedrooms
- Walk-In Closet
Parking
- 1 Parking Space
- Uncovered Parking
- Parking Included in Price
- Assigned Parking
Outdoor Features
- Patio
Schools
- Apollo Elementary School
- Gemini Junior High School
- Maine East High School
Utilities
- Forced Air Heating and Cooling System
- Lake Michigan Water
- Cable TV Available
Listing and Financial Details
- Homeowner Tax Exemptions
Community Details
Overview
- Association fees include water, parking, insurance, exterior maintenance, lawn care, scavenger, snow removal
- 6 Units
- Nick Morrissey Association, Phone Number (847) 439-4151
- Hamilton Court Subdivision
- Property managed by GNP Management Group
Amenities
- Coin Laundry
- Community Storage Space
Pet Policy
- Dogs and Cats Allowed
Security
- Resident Manager or Management On Site
- Storm Screens
- Carbon Monoxide Detectors
Ownership History
Purchase Details
Home Financials for this Owner
Home Financials are based on the most recent Mortgage that was taken out on this home.Purchase Details
Purchase Details
Home Financials for this Owner
Home Financials are based on the most recent Mortgage that was taken out on this home.Similar Homes in Des Plaines, IL
Home Values in the Area
Average Home Value in this Area
Purchase History
| Date | Type | Sale Price | Title Company |
|---|---|---|---|
| Warranty Deed | $150,000 | First American Title | |
| Interfamily Deed Transfer | -- | -- | |
| Warranty Deed | $50,333 | Intercounty Title |
Mortgage History
| Date | Status | Loan Amount | Loan Type |
|---|---|---|---|
| Previous Owner | $112,500 | New Conventional | |
| Previous Owner | $82,500 | Credit Line Revolving | |
| Previous Owner | $75,000 | Credit Line Revolving | |
| Previous Owner | $25,000 | Stand Alone Second | |
| Previous Owner | $22,500 | Stand Alone Second | |
| Previous Owner | $71,200 | No Value Available |
Property History
| Date | Event | Price | Change | Sq Ft Price |
|---|---|---|---|---|
| 08/27/2023 08/27/23 | Rented | $1,900 | 0.0% | -- |
| 07/05/2023 07/05/23 | For Rent | $1,900 | 0.0% | -- |
| 02/13/2023 02/13/23 | Sold | $150,000 | +3.4% | $116 / Sq Ft |
| 09/30/2022 09/30/22 | Pending | -- | -- | -- |
| 09/26/2022 09/26/22 | For Sale | $145,000 | -- | $112 / Sq Ft |
Tax History Compared to Growth
Tax History
| Year | Tax Paid | Tax Assessment Tax Assessment Total Assessment is a certain percentage of the fair market value that is determined by local assessors to be the total taxable value of land and additions on the property. | Land | Improvement |
|---|---|---|---|---|
| 2024 | $3,247 | $12,508 | $1,276 | $11,232 |
| 2023 | $2,243 | $12,508 | $1,276 | $11,232 |
| 2022 | $2,243 | $12,508 | $1,276 | $11,232 |
| 2021 | $2,090 | $10,286 | $1,962 | $8,324 |
| 2020 | $2,110 | $10,286 | $1,962 | $8,324 |
| 2019 | $2,086 | $11,509 | $1,962 | $9,547 |
| 2018 | $999 | $6,847 | $1,717 | $5,130 |
| 2017 | $1,000 | $6,847 | $1,717 | $5,130 |
| 2016 | $1,170 | $6,847 | $1,717 | $5,130 |
| 2015 | $1,032 | $6,134 | $1,471 | $4,663 |
| 2014 | $1,012 | $6,134 | $1,471 | $4,663 |
| 2013 | $978 | $6,134 | $1,471 | $4,663 |
Agents Affiliated with this Home
-
Leticia Lara

Seller's Agent in 2023
Leticia Lara
The McDonald Group
(847) 456-6764
2 in this area
97 Total Sales
-
Neal Ratner

Seller's Agent in 2023
Neal Ratner
Apartment and Home Seekers
(312) 501-4639
2 in this area
59 Total Sales
-
Delia Joyce
D
Buyer's Agent in 2023
Delia Joyce
Baird Warner
(847) 674-9280
2 in this area
51 Total Sales
Map
Source: Midwest Real Estate Data (MRED)
MLS Number: 11638723
APN: 09-10-300-010-1046
- 9365 Hamilton Ct Unit C
- 9310 Hamilton Ct Unit E
- 9814 Bianco Terrace Unit U188
- 9622 Bianco Terrace Unit D
- 9703 Bianco Terrace Unit D
- 9701 N Dee Rd Unit 4C
- 9701 N Dee Rd Unit 2G
- 9737 N Fox Glen Dr Unit 4A
- 9737 N Fox Glen Dr Unit 5C
- 9128 W Terrace Dr Unit 1K
- 9128 W Terrace Dr Unit 1C
- 9344 Noel Ave Unit B
- 9098 W Terrace Dr Unit 3E
- 9078 W Heathwood Dr Unit 1M
- 9074 W Terrace Dr Unit 4A
- 9656 Reding Cir
- 10117 Potter Rd
- 9561 Dee Rd Unit 2G
- 9056 W Heathwood Cir Unit B2
- 9016 W Heathwood Cir Unit E

