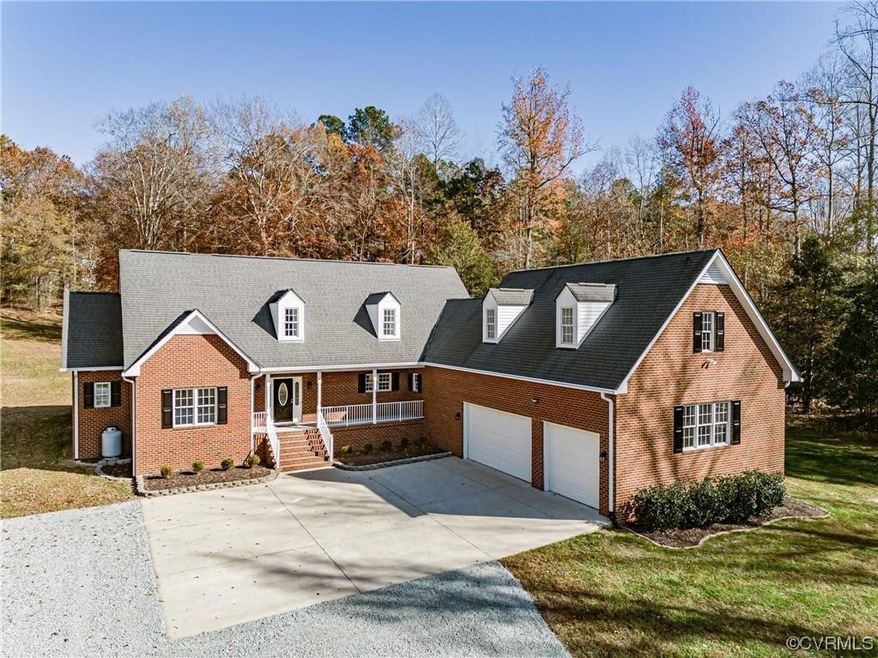
9345 Minitree Glen Ln Providence Forge, VA 23140
Providence Forge NeighborhoodHighlights
- 2.5 Acre Lot
- 3 Car Attached Garage
- Central Air
- Cape Cod Architecture
- Tankless Water Heater
- Wood Siding
About This Home
As of April 2024What a find! 3,173 sq.ft., All Brick, 2.5 AC, New Kent County, Upgrades galore! First Floor Primary Bedroom! All New Paint, New LVP flooring throughout 2nd floor, New Carpet on first floor Primary Bedroom and Office; upgraded trim work; and upgraded Baths, light fixtures, and hardware throughout! First floor has hardwood floors, builtins and upgraded kitchen with granite counter tops, new backsplash, and brand new Whirlpool Gold fridge that conveys! Crawl space is conditioned. Dream garage; finished, 3 car oversized, heated and cooled (not counted in total square footage); 972sq.ft.!! A nature lovers delight; beautiful scenery to enjoy as you sit on your front porch or your screened porch and watch the deer.. So much more, don't miss this one of a kind opportunity!
Last Agent to Sell the Property
Highlander Realty LLC License #0225218383 Listed on: 03/06/2024
Home Details
Home Type
- Single Family
Est. Annual Taxes
- $3,737
Year Built
- Built in 2006
Lot Details
- 2.5 Acre Lot
Parking
- 3 Car Attached Garage
- Workshop in Garage
- Dry Walled Garage
- Garage Door Opener
Home Design
- Cape Cod Architecture
- Brick Exterior Construction
- Frame Construction
- Shingle Roof
- Wood Siding
Interior Spaces
- 3,173 Sq Ft Home
- 2-Story Property
- Gas Fireplace
Bedrooms and Bathrooms
- 4 Bedrooms
Schools
- New Kent Elementary School
- G. W. Watkins Middle School
- New Kent High School
Utilities
- Central Air
- Heat Pump System
- Tankless Water Heater
- Septic Tank
Community Details
- Minitree Glen Subdivision
Listing and Financial Details
- Assessor Parcel Number 7428
Ownership History
Purchase Details
Home Financials for this Owner
Home Financials are based on the most recent Mortgage that was taken out on this home.Purchase Details
Home Financials for this Owner
Home Financials are based on the most recent Mortgage that was taken out on this home.Purchase Details
Home Financials for this Owner
Home Financials are based on the most recent Mortgage that was taken out on this home.Similar Homes in Providence Forge, VA
Home Values in the Area
Average Home Value in this Area
Purchase History
| Date | Type | Sale Price | Title Company |
|---|---|---|---|
| Deed | $656,900 | Sage Title | |
| Warranty Deed | $550,000 | Sage Title | |
| Warranty Deed | $385,000 | -- |
Mortgage History
| Date | Status | Loan Amount | Loan Type |
|---|---|---|---|
| Open | $671,023 | VA | |
| Previous Owner | $500,000 | New Conventional | |
| Previous Owner | $306,000 | Adjustable Rate Mortgage/ARM | |
| Previous Owner | $100,000 | Credit Line Revolving | |
| Previous Owner | $359,650 | Adjustable Rate Mortgage/ARM |
Property History
| Date | Event | Price | Change | Sq Ft Price |
|---|---|---|---|---|
| 04/05/2024 04/05/24 | Sold | $656,900 | -3.4% | $207 / Sq Ft |
| 03/07/2024 03/07/24 | Pending | -- | -- | -- |
| 03/06/2024 03/06/24 | For Sale | $679,900 | +76.6% | $214 / Sq Ft |
| 05/01/2012 05/01/12 | Sold | $385,000 | 0.0% | $121 / Sq Ft |
| 04/12/2012 04/12/12 | Pending | -- | -- | -- |
| 04/03/2012 04/03/12 | For Sale | $385,000 | -- | $121 / Sq Ft |
Tax History Compared to Growth
Tax History
| Year | Tax Paid | Tax Assessment Tax Assessment Total Assessment is a certain percentage of the fair market value that is determined by local assessors to be the total taxable value of land and additions on the property. | Land | Improvement |
|---|---|---|---|---|
| 2024 | $3,869 | $550,200 | $153,400 | $396,800 |
| 2023 | $3,841 | $573,300 | $147,400 | $425,900 |
| 2022 | $3,841 | $573,300 | $147,400 | $425,900 |
| 2021 | $3,939 | $498,600 | $123,200 | $375,400 |
| 2020 | $3,939 | $498,600 | $123,200 | $375,400 |
| 2019 | $393 | $479,500 | $84,000 | $395,500 |
| 2018 | $393 | $479,500 | $84,000 | $395,500 |
| 2017 | $3,604 | $434,200 | $93,300 | $340,900 |
| 2016 | $3,604 | $434,200 | $93,300 | $340,900 |
| 2015 | $3,651 | $434,700 | $88,500 | $346,200 |
| 2014 | -- | $434,700 | $88,500 | $346,200 |
Agents Affiliated with this Home
-

Seller's Agent in 2024
Josh Highlander
Highlander Realty LLC
(804) 338-7125
15 in this area
61 Total Sales
-
L
Buyer's Agent in 2024
Lynwood Highlander
Highlander Realty LLC
(804) 338-1847
18 in this area
67 Total Sales
-
J
Seller's Agent in 2012
Jolene Burke
Liz Moore & Associates-2
-
J
Seller Co-Listing Agent in 2012
Judy Schwartz
Liz Moore & Associates-2
-
N
Buyer's Agent in 2012
Non-Member Non-Member
VA_WMLS
Map
Source: Central Virginia Regional MLS
MLS Number: 2405650
APN: 41A1 2 12
- 3826 Minitree Glen Dr
- 9430 Pocahontas Trail
- 4300 N Courthouse Rd Unit D
- 1-1 New Telegraph Ct
- 11777 Pine Needles Dr
- 11857 Pine Needles Dr
- 5-6 Pocahontas Trail
- 2-4 Pocahontas Trail
- 4-6 Pocahontas Trail
- 6-6 Pocahontas Trail
- 6-5 Pocahontas Trail
- 11183 Pinewild Dr
- 5501 Pine Needles Terrace
- 5080 Brandon Pines Way
- 11369 Pinewild Dr
- 5457 Pine Needles Ct
- 11440 Pinewild Dr
- 5858 Pilmour Dr
- 11430 Pine Needles Dr
- 5139 Brandon Pines Dr
