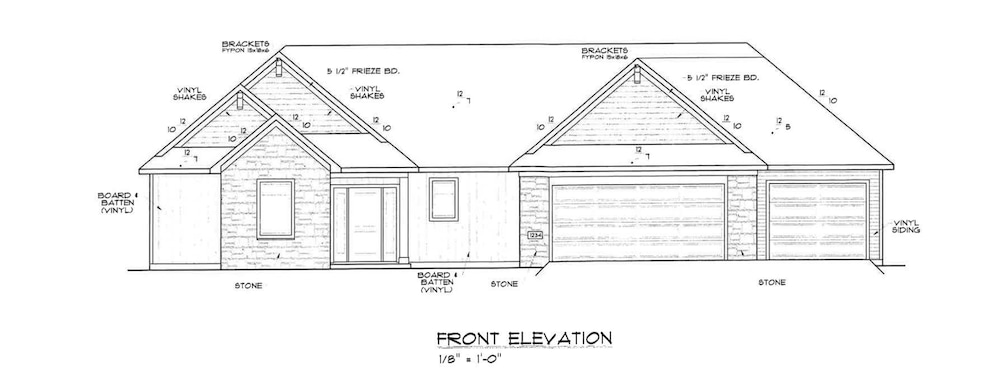
9346 Fuji Cove Fort Wayne, IN 46835
Northeast Fort Wayne NeighborhoodEstimated payment $2,949/month
Highlights
- Primary Bedroom Suite
- Open Floorplan
- Lake, Pond or Stream
- Waterfront
- Craftsman Architecture
- Backs to Open Ground
About This Home
Bob Buescher Homes proudly presents a beautifully hand crafted single-story home currently under construction in the desirable Orchard Hills neighborhood, with an anticipated completion date in Early/Mid November 2025. Priced at $525,000, this residence features an open-concept split bedroom floor-plan, offering three spacious bedrooms, 2.5 bathrooms, and a dedicated office/den. As you enter the home, you will be greeted by a great room that boasts a stunning cathedral ceiling and large glass windows that provide beautiful water views and an abundance of natural light. The kitchen and dining area seamlessly flow into the great room, creating an inviting space for family gatherings and entertaining. The kitchen is an anchor piece for the home, featuring custom cabinetry designed by Zehr, crafted from white oak with a clear black glaze on the perimeter and an espresso stain on the island. The countertops are made of exquisite Midnight Corvo Quartz, enhancing the overall aesthetic. The expansive kitchen island measures 8x3 feet and is complemented by a large walk-in pantry for added convenience. The primary bedroom is generously sized, offering a tranquil retreat. The primary bathroom features a stunning double vanity with cultured marble tops in a classic white-on-white design. Additionally, a custom-designed zero-curb entry tile shower adds a touch of luxury. The primary closet is an impressive 12 feet deep, providing ample storage space. Additional highlights of this home include a beautifully designed fireplace, luxury vinyl plank (LVP) flooring in the foyer, great room, kitchen, dining area, laundry, pantry, and all walkways, with cozy carpeting in the bedrooms and office. Just off the dining area, an 8x8 sliding glass door opens to a covered porch, perfect for relaxing and enjoying the picturesque scenery. Located in Orchard Hills, this home offers convenient access to shopping, dining, and I-469, making it an ideal choice for modern living. Don't miss the opportunity to make this stunning new home yours!
Home Details
Home Type
- Single Family
Est. Annual Taxes
- $10
Year Built
- Built in 2025
Lot Details
- 10,400 Sq Ft Lot
- Lot Dimensions are 80x130
- Waterfront
- Backs to Open Ground
- Rural Setting
- Level Lot
HOA Fees
- $48 Monthly HOA Fees
Parking
- 3 Car Attached Garage
- Garage Door Opener
- Driveway
Home Design
- Craftsman Architecture
- Traditional Architecture
- Slab Foundation
- Shingle Roof
- Asphalt Roof
- Stone Exterior Construction
- Vinyl Construction Material
Interior Spaces
- 2,002 Sq Ft Home
- 1-Story Property
- Open Floorplan
- Cathedral Ceiling
- Ceiling Fan
- Entrance Foyer
- Living Room with Fireplace
- Pull Down Stairs to Attic
- Fire and Smoke Detector
Kitchen
- Walk-In Pantry
- Oven or Range
- Kitchen Island
- Solid Surface Countertops
- Built-In or Custom Kitchen Cabinets
- Disposal
Flooring
- Carpet
- Vinyl
Bedrooms and Bathrooms
- 3 Bedrooms
- Primary Bedroom Suite
- Split Bedroom Floorplan
- Walk-In Closet
Laundry
- Laundry on main level
- Electric Dryer Hookup
Schools
- Arlington Elementary School
- Jefferson Middle School
- Northrop High School
Utilities
- Forced Air Heating and Cooling System
- Heating System Uses Gas
- Cable TV Available
Additional Features
- Lake, Pond or Stream
- Suburban Location
Community Details
- Built by Bob Buescher Homes
- Orchard Hill Subdivision
Listing and Financial Details
- Assessor Parcel Number 02-08-01-153-015.000-063
Map
Home Values in the Area
Average Home Value in this Area
Tax History
| Year | Tax Paid | Tax Assessment Tax Assessment Total Assessment is a certain percentage of the fair market value that is determined by local assessors to be the total taxable value of land and additions on the property. | Land | Improvement |
|---|---|---|---|---|
| 2024 | $10 | $700 | $700 | -- |
| 2023 | -- | $700 | $700 | -- |
Property History
| Date | Event | Price | Change | Sq Ft Price |
|---|---|---|---|---|
| 07/11/2025 07/11/25 | For Sale | $525,000 | -- | $262 / Sq Ft |
Purchase History
| Date | Type | Sale Price | Title Company |
|---|---|---|---|
| Special Warranty Deed | $271,428 | Metropolitan Title Of In |
Similar Homes in Fort Wayne, IN
Source: Indiana Regional MLS
MLS Number: 202527044
APN: 02-08-01-153-015.000-063
- 9802 Gala Cove Unit 4
- 8531 Valencia Place
- 8622 Alamasa Place
- 8005 Mackinac Cove
- 8272 Easthampton Blvd
- 7924 Welland Ct
- 10057 Chapmans Cove
- 7910 Welland Ct
- 9824 Acacia Passage
- 9836 Gala Cove
- 9942 Gala Cove
- 7695 Accio Cove
- 9977 Gala Cove Unit 31
- 10038 Gala Cove Unit 17
- 7751 Luna Way
- 9858 Gala Cove
- 7855 Tumnus Trail
- 9536 Ballymore Dr
- 10251 Fieldlight Blvd
- 9721 Snowstar Place
- 7933 Basswood Place
- 5442 Thornbriar Ln
- 6031 Evard Rd
- 10001 Pin Oak Cir
- 6729 Ramblewood Dr
- 5450 Kinzie Ct
- 7807-7823 Stellhorn Rd
- 10501 Day Lily Dr
- 6905 Bradford Dr
- 4775 Amity Dr
- 10550 Dupont Oaks Blvd
- 6501 Reed Rd
- 4584 Jason Dr
- 6500 St Joe Rd
- 11275 Sportsman Park Ln
- 3230 Plum Tree Ln
- 6034 Sawmill Woods Dr
- 7701 Wishingwell Ct
- 3215 W Bartlett Dr
- 3214 W Bartlett Dr
