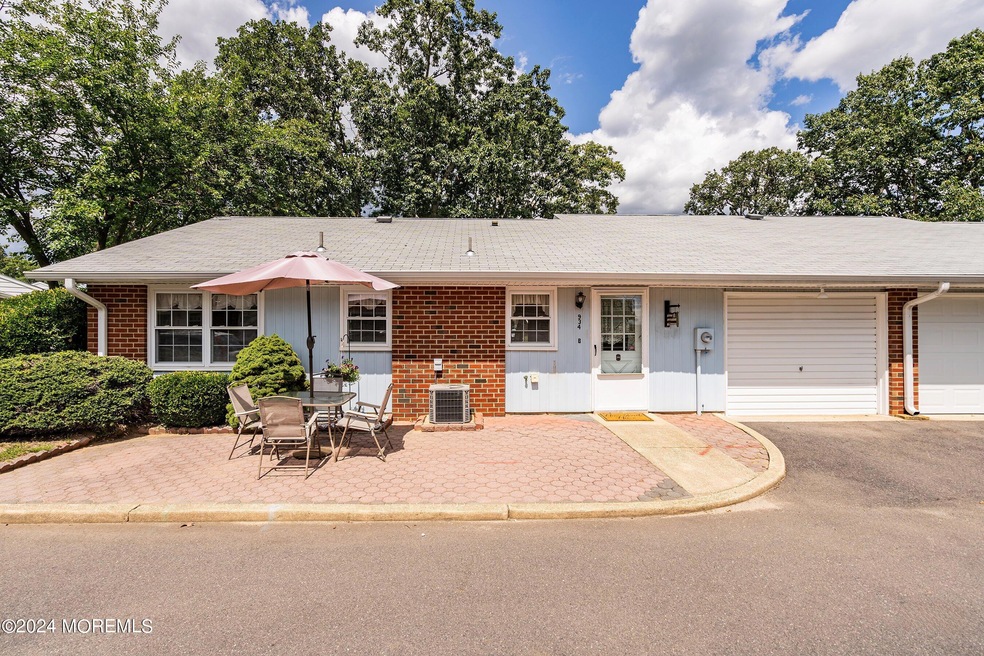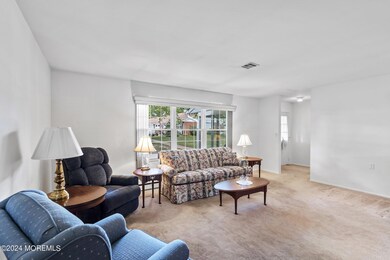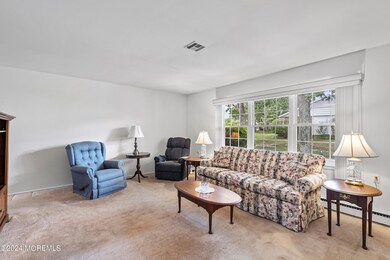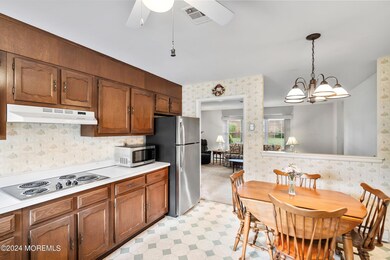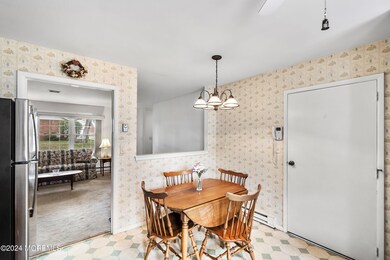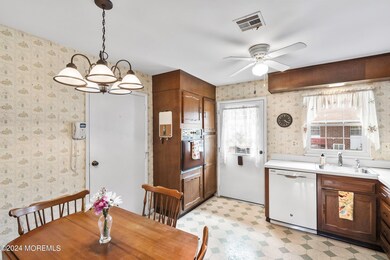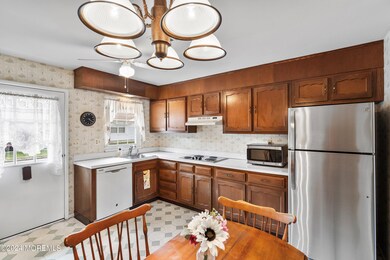
934B Thornhill Ct Unit B Lakewood, NJ 08701
Leisure Village East NeighborhoodHighlights
- Golf Course Community
- Senior Community
- Attic
- Outdoor Pool
- Clubhouse
- Sun or Florida Room
About This Home
As of October 2024Welcome to this well-maintained 2-bedroom, 1-bathroom home in a vibrant adult community. Featuring a spacious open floor plan, this home offers a bright eat-in kitchen and an attached garage. Enjoy outdoor living with a private patio perfect for grilling and a screened-in sunroom for relaxing. Located on a quiet dead-end street, this end unit ensures privacy and tranquility. Residents can take advantage of numerous amenities and activities designed for active adults. This home is neat, clean, and move-in ready, and as an added bonus Hoa is replacing siding with brand new vinyl siding. The complex is centrally located off route 70 on Brick Twp boarder.
Last Buyer's Agent
Berkshire Hathaway HomeServices Fox & Roach - Toms River License #0786748

Property Details
Home Type
- Condominium
Est. Annual Taxes
- $1,905
Year Built
- Built in 1971
Lot Details
- End Unit
HOA Fees
- $315 Monthly HOA Fees
Parking
- 1 Car Attached Garage
- Driveway
Home Design
- Brick Exterior Construction
- Slab Foundation
- Shingle Roof
- Vinyl Siding
Interior Spaces
- 982 Sq Ft Home
- 1-Story Property
- Window Treatments
- Living Room
- Sun or Florida Room
- Attic
Kitchen
- Eat-In Kitchen
- Built-In Oven
- Electric Cooktop
- Dishwasher
Flooring
- Wall to Wall Carpet
- Linoleum
Bedrooms and Bathrooms
- 2 Bedrooms
- 1 Full Bathroom
- Primary Bathroom Bathtub Only
Laundry
- Laundry Room
- Dryer
- Washer
Home Security
Outdoor Features
- Outdoor Pool
- Enclosed patio or porch
Schools
- Lakewood Middle School
Utilities
- Central Air
- Heating Available
- Electric Water Heater
Listing and Financial Details
- Exclusions: PERSONAL ITEMS- FURN.FOR SALE
- Assessor Parcel Number 15-01587-0000-00934-02
Community Details
Overview
- Senior Community
- Association fees include trash, common area, exterior maint, pool, rec facility, snow removal
- Leisure Vlg E Subdivision, Baronet Floorplan
- On-Site Maintenance
Amenities
- Common Area
- Clubhouse
- Recreation Room
Recreation
- Golf Course Community
- Tennis Courts
- Bocce Ball Court
- Shuffleboard Court
- Community Pool
- Snow Removal
Security
- Security Guard
- Storm Windows
Ownership History
Purchase Details
Home Financials for this Owner
Home Financials are based on the most recent Mortgage that was taken out on this home.Purchase Details
Purchase Details
Home Financials for this Owner
Home Financials are based on the most recent Mortgage that was taken out on this home.Map
Home Values in the Area
Average Home Value in this Area
Purchase History
| Date | Type | Sale Price | Title Company |
|---|---|---|---|
| Deed | $187,000 | Green Label Title | |
| Deed | $187,000 | Green Label Title | |
| Bargain Sale Deed | $115,000 | -- | |
| Deed | $60,000 | First American Title Ins Co |
Mortgage History
| Date | Status | Loan Amount | Loan Type |
|---|---|---|---|
| Open | $149,600 | New Conventional | |
| Closed | $149,600 | New Conventional | |
| Previous Owner | $100,000 | Credit Line Revolving | |
| Previous Owner | $30,000 | Stand Alone First |
Property History
| Date | Event | Price | Change | Sq Ft Price |
|---|---|---|---|---|
| 10/24/2024 10/24/24 | Sold | $192,000 | -4.0% | $196 / Sq Ft |
| 10/14/2024 10/14/24 | Pending | -- | -- | -- |
| 09/05/2024 09/05/24 | For Sale | $199,900 | -- | $204 / Sq Ft |
Tax History
| Year | Tax Paid | Tax Assessment Tax Assessment Total Assessment is a certain percentage of the fair market value that is determined by local assessors to be the total taxable value of land and additions on the property. | Land | Improvement |
|---|---|---|---|---|
| 2024 | $1,655 | $80,600 | $15,000 | $65,600 |
| 2023 | $1,589 | $80,600 | $15,000 | $65,600 |
| 2022 | $1,839 | $80,600 | $15,000 | $65,600 |
| 2021 | $1,586 | $80,600 | $15,000 | $65,600 |
| 2020 | $1,831 | $80,600 | $15,000 | $65,600 |
| 2019 | $1,762 | $80,600 | $15,000 | $65,600 |
| 2018 | $1,441 | $80,600 | $15,000 | $65,600 |
| 2017 | $1,404 | $80,600 | $15,000 | $65,600 |
| 2016 | $1,449 | $58,000 | $10,000 | $48,000 |
| 2015 | $1,394 | $58,000 | $10,000 | $48,000 |
| 2014 | $1,310 | $58,000 | $10,000 | $48,000 |
About the Listing Agent

I have spent my entire life in New Jersey, born in Hoboken and now living in Wall Township. I love the communities I serve and look forward to working with clients interested in transacting real estate in Monmouth and Ocean Counties. The Jersey Shore is a remarkable place to live or vacation; many of my clients own a second home here, and many more live here all year round. Whatever your needs are, I can help meet them with the utmost professionalism and integrity.
BUSINESS
Danielle's Other Listings
Source: MOREMLS (Monmouth Ocean Regional REALTORS®)
MLS Number: 22425265
APN: 15-01587-0000-00934-02-C100B
- 1028B Shetland Dr Unit 102B
- 1022A Shetland Dr
- 842 Inverness Ct Unit B
- 840A Inverness Ct
- 876D Balmoral Ct Unit 876D
- 844A Inverness Ct Unit 884A
- 1221C Argyll Cir Unit C
- 1222B Argyll Cir
- 1028 Shetland Dr
- 885A Inverness Ct
- 1056A Argyll Cir Unit A
- 10 Goldenedge Way
- 115 Courtshire Dr
- 27 Greylawn Dr
- 1211 Shetland Dr Unit C
- 1145F Argyll Cir Unit B
- 24 Greylawn Dr Unit B75U
- 897C Inverness Ct
- 3 Greylawn Dr Unit 66D
- 1154A Argyll Cir Unit 1154A
