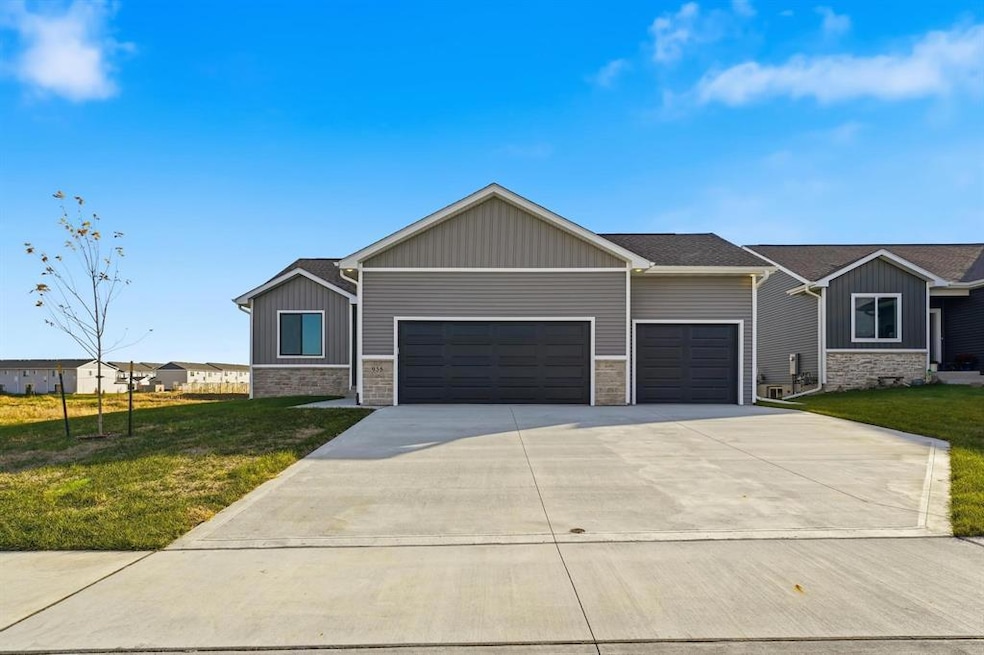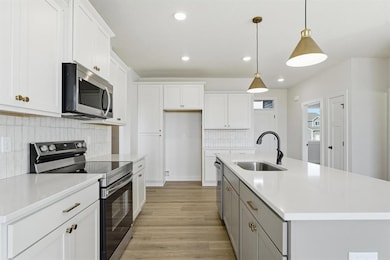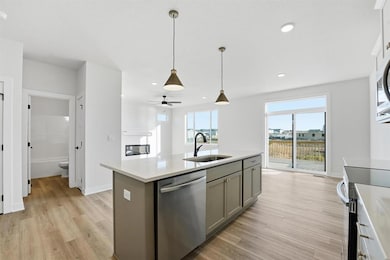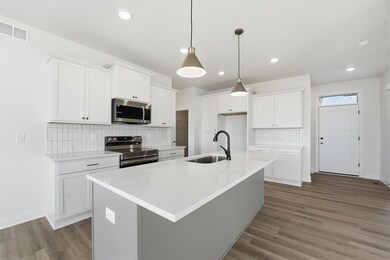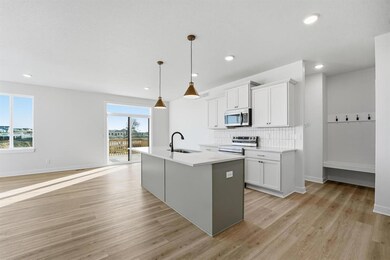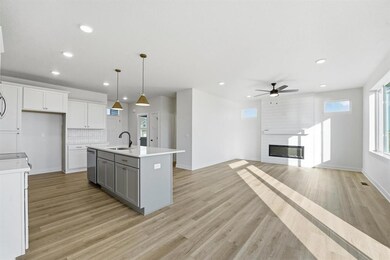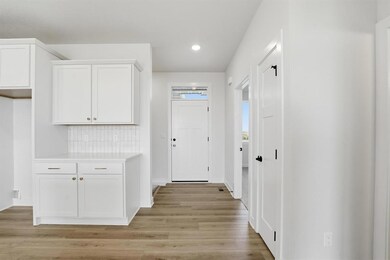935 11th St Waukee, IA 50263
Estimated payment $2,587/month
Total Views
4,782
4
Beds
3
Baths
1,269
Sq Ft
$323
Price per Sq Ft
Highlights
- New Construction
- Deck
- Forced Air Heating and Cooling System
- Waukee Elementary School Rated A
- Ranch Style House
- Dining Area
About This Home
The Brookefield plan in Waukee offers 4 bedrooms and a functional layout designed for modern living. Enjoy a bright kitchen filled with natural light and open living spaces that make entertaining easy. This move-in ready home backs to a pond, providing a peaceful view and added privacy. The lower level is finished with two additional bedrooms, full bathroom, and family room. A perfect blend of comfort, convenience, and style in a desirable Waukee location. Virtual tour:
Home Details
Home Type
- Single Family
Year Built
- Built in 2025 | New Construction
HOA Fees
- $13 Monthly HOA Fees
Home Design
- Ranch Style House
- Asphalt Shingled Roof
- Stone Siding
- Vinyl Siding
Interior Spaces
- 1,269 Sq Ft Home
- Electric Fireplace
- Dining Area
- Finished Basement
- Natural lighting in basement
- Laundry on main level
Kitchen
- Stove
- Microwave
- Dishwasher
Bedrooms and Bathrooms
- 4 Bedrooms | 2 Main Level Bedrooms
Parking
- 3 Car Attached Garage
- Driveway
Additional Features
- Deck
- 8,424 Sq Ft Lot
- Forced Air Heating and Cooling System
Community Details
- Signature Companies Of Iowa Association, Phone Number (515) 630-6043
- Built by Signature Companies of Iowa
Listing and Financial Details
- Assessor Parcel Number 1232454012
Map
Create a Home Valuation Report for This Property
The Home Valuation Report is an in-depth analysis detailing your home's value as well as a comparison with similar homes in the area
Home Values in the Area
Average Home Value in this Area
Tax History
| Year | Tax Paid | Tax Assessment Tax Assessment Total Assessment is a certain percentage of the fair market value that is determined by local assessors to be the total taxable value of land and additions on the property. | Land | Improvement |
|---|---|---|---|---|
| 2024 | -- | $330 | $330 | -- |
Source: Public Records
Property History
| Date | Event | Price | List to Sale | Price per Sq Ft |
|---|---|---|---|---|
| 11/10/2025 11/10/25 | For Sale | $409,900 | -- | $323 / Sq Ft |
Source: Des Moines Area Association of REALTORS®
Source: Des Moines Area Association of REALTORS®
MLS Number: 730181
APN: 12-32-454-012
Nearby Homes
- 975 11th St
- 985 11th St
- 1343 Meadow Rose Place
- 1357 Meadow Rose Place
- 1353 Meadow Rose Place
- 1337 Meadow Rose Place
- 1347 Meadow Rose Place
- 03 Remington Pointe Plat 4 St
- 20 Remington Pointe Plat 4 St
- 05 Remington Pointe Plat 4 St
- 22 Remington Pointe Plat 4 St
- 11 Remington Pointe Plat 4 St
- 14 Remington Pointe Plat 4 St
- 06 Remington Pointe Plat 4 St
- 24 Remington Pointe Plat 4 St
- 08 Remington Pointe Plat 4 St
- 16 Remington Pointe Plat 4 St
- 17 Remington Pointe Plat 4 St
- 19 Remington Pointe Plat 4 St
- 01 Remington Pointe Plat 4 St
- 1003 Elizabeth Place
- 395 4th St
- 200 NW 2nd St
- 395 NW Blackberry St
- 191 NW Lexington Dr
- 350 NW 6th St
- 1035 NW Lexi Ln
- 1325 SE Centennial Pkwy
- 75 SE Windfield Pkwy
- 1104 NW Sproul Dr
- 175 NW Common Place
- 1380 SE Florence Dr Unit 47
- 865 NW Sproul Dr
- 430 SE Laurel St
- 670 SE Drumlin Dr
- 705 NW 2nd St
- 220 NE Dartmoor Dr
- 305 NE Kingwood
- 660 SE Greyson Ln
- 500 NE Horizon Dr
