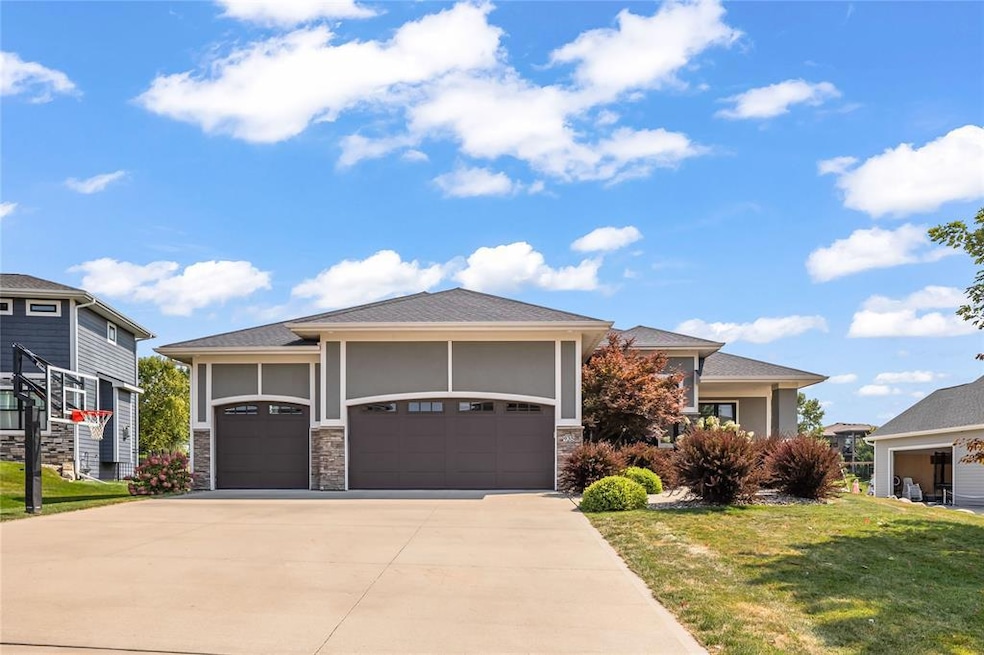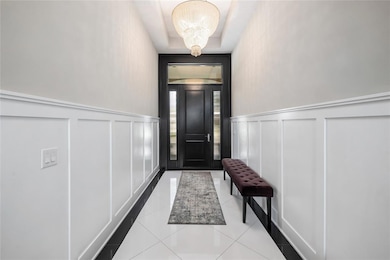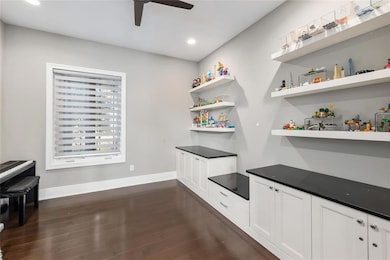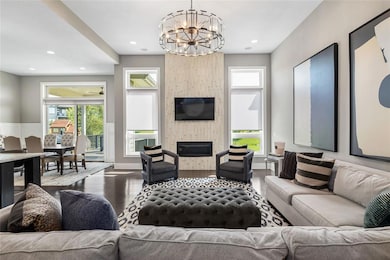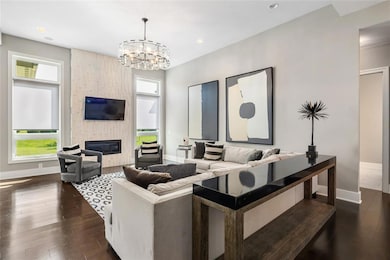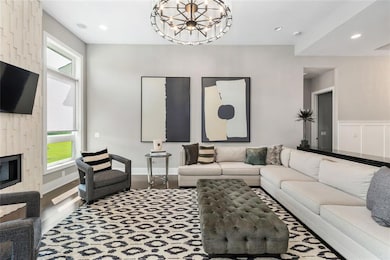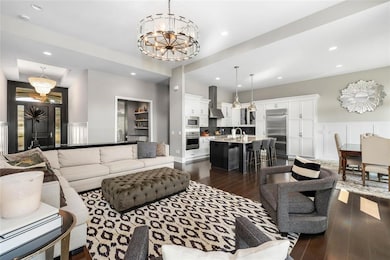935 66th St West Des Moines, IA 50266
Estimated payment $5,504/month
Highlights
- Popular Property
- 0.61 Acre Lot
- Freestanding Bathtub
- Brookview Elementary School Rated A
- Covered Deck
- Ranch Style House
About This Home
This stunning 4-bedroom, 3-bath ranch sits in one of the most convenient and desirable locations in all of West Des Moines. From the moment you step onto the welcoming front porch, the attention to detail is unmistakable. The main level features soaring 12’ ceilings, elegant wainscoting, and an impressive full-tile fireplace with a sleek linear insert. The gourmet kitchen boasts both a wall oven and range, oversized windows flood the space with natural light, and the large sliding glass doors open to a covered deck—perfect for relaxing or entertaining The spacious primary suite offers a luxurious retreat with a full-tile shower, freestanding soaking tub, and custom-built shelving in the walk-in closet. The finished lower level is equally impressive, complete with a full wet bar featuring both a keg and wine fridge, a second built-in fireplace
Home Details
Home Type
- Single Family
Year Built
- Built in 2014
Lot Details
- 0.61 Acre Lot
- Irrigation
HOA Fees
- $8 Monthly HOA Fees
Home Design
- Ranch Style House
- Asphalt Shingled Roof
- Wood Siding
- Stone Siding
Interior Spaces
- 2,426 Sq Ft Home
- Wet Bar
- Gas Fireplace
- Family Room
- Carpet
- Basement Window Egress
Kitchen
- Built-In Oven
- Stove
- Microwave
- Dishwasher
- Wine Refrigerator
Bedrooms and Bathrooms
- 4 Bedrooms | 3 Main Level Bedrooms
- Freestanding Bathtub
- Soaking Tub
Laundry
- Laundry on main level
- Dryer
- Washer
Parking
- 3 Car Attached Garage
- Driveway
Additional Features
- Covered Deck
- Forced Air Heating and Cooling System
Community Details
- Enclave Of Ashworth Association
Listing and Financial Details
- Assessor Parcel Number 1612206005
Map
Home Values in the Area
Average Home Value in this Area
Tax History
| Year | Tax Paid | Tax Assessment Tax Assessment Total Assessment is a certain percentage of the fair market value that is determined by local assessors to be the total taxable value of land and additions on the property. | Land | Improvement |
|---|---|---|---|---|
| 2024 | $12,090 | $725,720 | $120,000 | $605,720 |
| 2023 | $12,090 | $725,720 | $120,000 | $605,720 |
| 2022 | $11,586 | $645,680 | $120,000 | $525,680 |
| 2021 | $11,586 | $626,110 | $110,000 | $516,110 |
| 2020 | $11,492 | $601,390 | $110,000 | $491,390 |
| 2019 | $11,988 | $601,390 | $110,000 | $491,390 |
| 2018 | $11,988 | $598,160 | $110,000 | $488,160 |
| 2017 | $11,916 | $598,160 | $110,000 | $488,160 |
| 2016 | $11,636 | $579,660 | $110,000 | $469,660 |
| 2015 | $64 | $3,290 | $0 | $0 |
Property History
| Date | Event | Price | List to Sale | Price per Sq Ft |
|---|---|---|---|---|
| 11/14/2025 11/14/25 | For Sale | $849,990 | -- | $350 / Sq Ft |
Purchase History
| Date | Type | Sale Price | Title Company |
|---|---|---|---|
| Quit Claim Deed | $13,200 | None Available |
Source: Des Moines Area Association of REALTORS®
MLS Number: 730503
APN: 16-12-206-005
- 980 65th St
- 989 65th St
- 950 67th St Unit 412
- 950 67th St Unit 120
- 6216 Orchard Dr
- 6140 Ashworth Rd
- 900 67th St Unit 805
- 6178 Aspen Dr
- 6140 Woodland Dr
- 6141 Aspen Dr
- 681 63rd St
- 1109 62nd St
- 1122 62nd St
- 6128 Acadia Dr
- 6855 Woodland Ave Unit 505
- 702 58th St
- 7126 Aspen Dr
- 5808 Center St
- 5832 Vista Dr
- 535 71st St
- 950 67th St Unit 412
- 1030 68th St Unit 7
- 6874 Dakota Dr
- 6630 Cody Dr
- 6201 Ep True Pkwy
- 7171 Woodland Ave
- 6370 Ep True Pkwy
- 5901 Vista Dr
- 9088 Burkwood Dr
- 6565 Wistful Vista Dr
- 5699 Vista Dr
- 204 S 64th St
- 1101 Prairie View Dr
- 5234 Boulder Dr
- 360 Bridgewood Dr
- 225 Prairie View Dr
- 5250 Dakota Dr
- 238 52nd St
- 6185 Village View Dr
- 8302 Westown Pkwy
