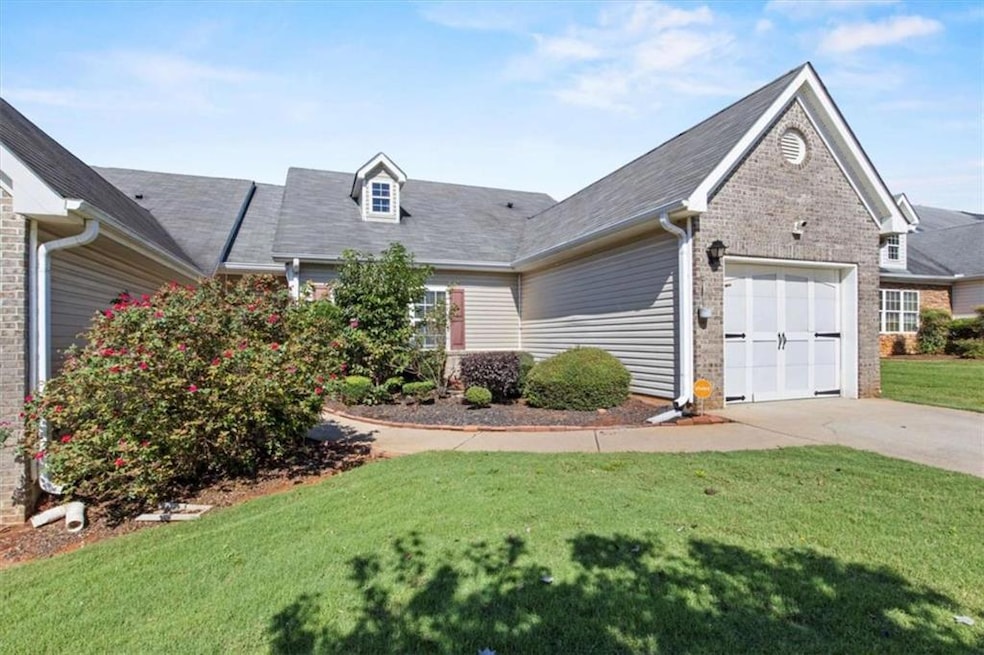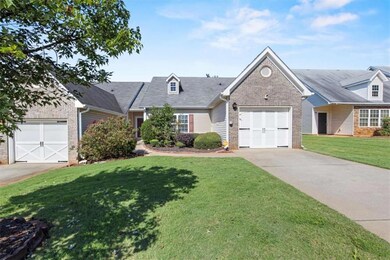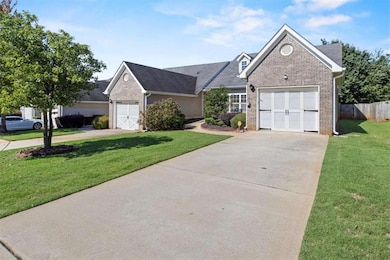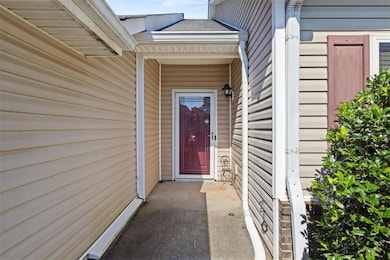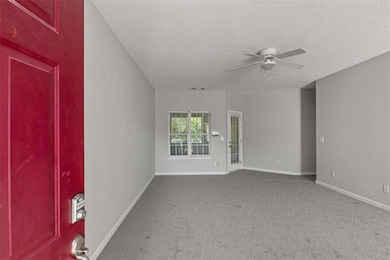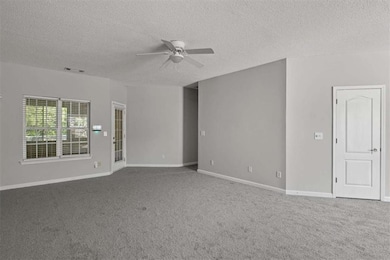935 City Park Dr McDonough, GA 30252
Estimated payment $1,661/month
Highlights
- Open-Concept Dining Room
- Ranch Style House
- Solid Surface Countertops
- Property is near public transit
- Sun or Florida Room
- 1 Car Attached Garage
About This Home
Welcome home to this beautifully renovated TOTAL ELECTRIC!! 2-bedroom, 2-bath retreat nestled in the heart of McDonough. Inside, a very open spacious floorplan that is fully electric, a spacious sunroom that fills with natural light and overlooks your fenced backyard-perfect for relaxing mornings or entertaining evenings. Every detail has been thoughtfully updated, including brand-new appliances, sleek finishes, and modern touches throughout. But the lifestyle here is just as appealing as the home itself. Just minutes away you'll find Southern Belle Farm for seasonal family fun, the Historic Downtown McDonough Square for charming dining and shopping, and South Point Mall for retail therapy. Enjoy a Saturday breakfast at Gritz Family Restaurant, grab tacos at Macon Street Tacos, or unwind with pizza and cocktails at Crust & Craft. For active days, Sky Zone Trampoline Park and Heritage Park & Veterans Museum are right around the corner, bringing fun and culture to your doorstep. This home offers modern comfort, a vibrant community, and everyday convenience-all rolled into one.
Townhouse Details
Home Type
- Townhome
Est. Annual Taxes
- $3,060
Year Built
- Built in 2006
Lot Details
- 5,358 Sq Ft Lot
- 1 Common Wall
- Back and Front Yard Fenced
- Open Lot
HOA Fees
- $60 Monthly HOA Fees
Parking
- 1 Car Attached Garage
Home Design
- Ranch Style House
- Patio Home
- Garden Home
- Slab Foundation
- Composition Roof
- Vinyl Siding
- Brick Front
Interior Spaces
- 1,202 Sq Ft Home
- Roommate Plan
- Ceiling Fan
- Double Pane Windows
- Insulated Windows
- Window Treatments
- Open-Concept Dining Room
- Breakfast Room
- Sun or Florida Room
- Carpet
Kitchen
- Eat-In Kitchen
- Breakfast Bar
- Dishwasher
- ENERGY STAR Qualified Appliances
- Solid Surface Countertops
- Disposal
Bedrooms and Bathrooms
- 2 Main Level Bedrooms
- 2 Full Bathrooms
- Dual Vanity Sinks in Primary Bathroom
- Low Flow Plumbing Fixtures
- Shower Only
Laundry
- Laundry Room
- Dryer
Home Security
Location
- Property is near public transit
- Property is near schools
- Property is near shops
Schools
- Tussahaw Elementary School
- Mcdonough Middle School
- Mcdonough High School
Utilities
- Central Heating and Cooling System
- Underground Utilities
- Electric Water Heater
- Cable TV Available
Additional Features
- Energy-Efficient Windows
- Patio
Listing and Financial Details
- Home warranty included in the sale of the property
- Tax Lot 133
- Assessor Parcel Number 108C01133000
Community Details
Overview
- $180 Initiation Fee
- Towne Village Subdivision
Security
- Fire and Smoke Detector
Map
Home Values in the Area
Average Home Value in this Area
Tax History
| Year | Tax Paid | Tax Assessment Tax Assessment Total Assessment is a certain percentage of the fair market value that is determined by local assessors to be the total taxable value of land and additions on the property. | Land | Improvement |
|---|---|---|---|---|
| 2025 | $3,227 | $95,480 | $12,000 | $83,480 |
| 2024 | $3,227 | $87,160 | $10,000 | $77,160 |
| 2023 | $2,016 | $88,040 | $10,000 | $78,040 |
| 2022 | $2,120 | $70,320 | $10,000 | $60,320 |
| 2021 | $1,652 | $51,560 | $10,000 | $41,560 |
| 2020 | $1,551 | $47,560 | $8,000 | $39,560 |
| 2019 | $1,518 | $45,440 | $9,600 | $35,840 |
| 2018 | $0 | $37,000 | $4,800 | $32,200 |
| 2016 | $349 | $29,320 | $4,000 | $25,320 |
| 2015 | -- | $23,760 | $4,000 | $19,760 |
| 2014 | -- | $20,960 | $4,000 | $16,960 |
Property History
| Date | Event | Price | List to Sale | Price per Sq Ft | Prior Sale |
|---|---|---|---|---|---|
| 11/04/2025 11/04/25 | For Sale | $255,000 | +4.1% | -- | |
| 07/11/2023 07/11/23 | Sold | $245,000 | +0.5% | $181 / Sq Ft | View Prior Sale |
| 06/18/2023 06/18/23 | Pending | -- | -- | -- | |
| 06/14/2023 06/14/23 | For Sale | $243,900 | -- | $181 / Sq Ft |
Purchase History
| Date | Type | Sale Price | Title Company |
|---|---|---|---|
| Limited Warranty Deed | $245,000 | -- | |
| Warranty Deed | $120,000 | -- | |
| Deed | $130,200 | -- |
Mortgage History
| Date | Status | Loan Amount | Loan Type |
|---|---|---|---|
| Open | $8,575 | New Conventional | |
| Open | $240,562 | FHA | |
| Previous Owner | $116,400 | New Conventional | |
| Previous Owner | $26,026 | Unknown | |
| Previous Owner | $104,102 | New Conventional |
Source: First Multiple Listing Service (FMLS)
MLS Number: 7676231
APN: 108C-01-133-000
- 1025 City Park Dr
- 720 City Park Dr
- 102 Racetrack Rd
- 1750 Courtyard Ln
- 1590 Township Terrace Unit 1
- 0 Racetrack Rd Unit 8856448
- 6005 Winston Trace
- 1805 Midcourt Way Unit 3
- 5155 Towne Park Dr
- 2075 Tussahaw Crossing
- 4025 Mission Way
- 6035 Flagstaf Walk
- 6195 Winston Trace
- 4110 Mission Way
- 6033 Creekerton Blvd
- 6041 Creekerton Blvd
- 218 Daisy Cir
- 5310 Tussahaw Crossing
- 191 Daisy Cir
- 628 Stevens Place
- 1820 Towne Park Dr
- 5000 Village Run Dr
- 1255 Lafayette Square
- 100 Greystone Dr
- 5055 Towne Park Dr
- 2030 Tussahaw Crossing
- 150 S Cola Welch Pkwy
- 5055 Tussahaw Way
- 6065 Flagstaf Walk
- 6110 Flagstaf Walk
- 5135 Tussahaw Crossing
- 6190 Winston Trace
- 551 Racetrack Rd
- 155 Cola Welch Pkwy
- 745 Hwy 42 S
- 5260 Tussahaw Crossing
- 5345 Yellow Pine Dr
- 5435 Yellow Pine Dr
- 624 Benjamin Ct
- 101 Daisy Cir
