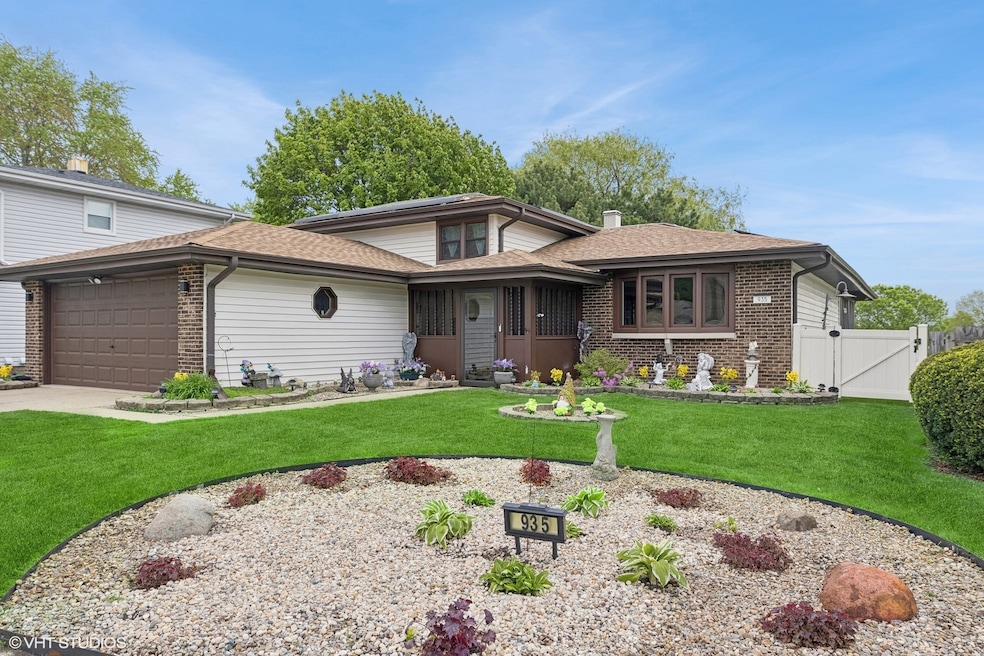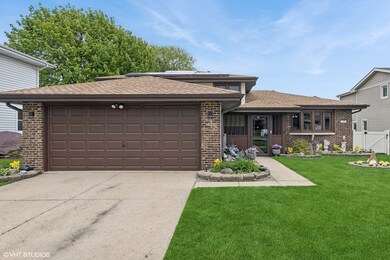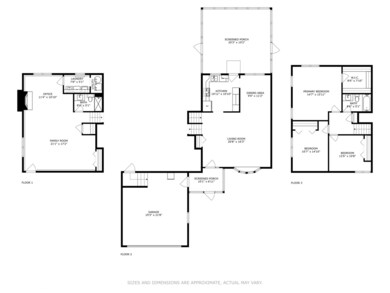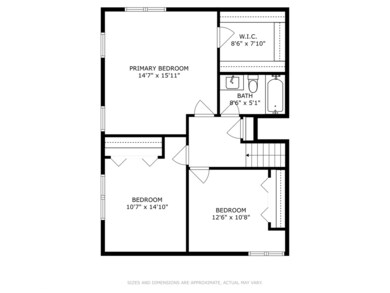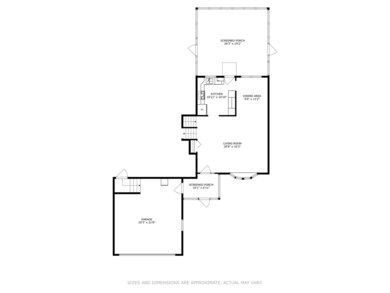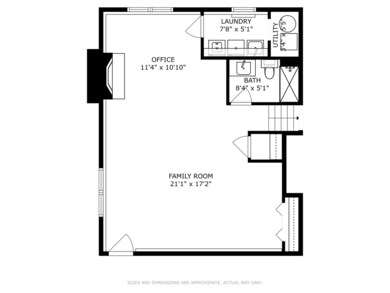
935 Dearborn Cir Carol Stream, IL 60188
Highlights
- Water Views
- Community Lake
- Pond
- Glenbard North High School Rated A
- Property is near a park
- Wood Flooring
About This Home
As of June 2024Welcome to Paradise in the Western Trails Subdivision! Immaculate split level home must see to appreciate! Manicured front yard surrounded by beautiful flowers greeting you as you walk through the screened porch into the home. Meticulously maintained, gleaming hardwood floors through out. Main level features living room , dining room and kitchen with oak cabinets, granite countertops and stainless steel appliances. Second level features three good sized bedrooms, hardwood floors , and Masterbedroom with walk-in closet.2nd level full bathroom was updated 2023 . Lower level has New vinyl plank flooring 2023. Enjoy this space as your ideal family room with a fireplace, Beautiful full bathroom completely redone in 2023, laundry room and walk out access to attached two car garage. Unwind yourself from the world and enjoy a Paradise view inside the screened 3-seasons porch with a scenic pond view, beautifully landscaped yard giving lake property ambiance. Exudes relaxation and tranquility! Fully fenced yard includes gate leading to walk path. Also a shed for any extra storage and Pergola for all your summer outings. Additionally home has All New 2020 windows w/ Levolor blinds, All New doors,2020 Roof, 2023 solar panels and 2013 AC, Furnace, H/W Heater. Conveniently located a few steps away from Fountain View Recreation Center, Ross Ferraro Town Center (host summer concerts), restaurants, food & entertainment. Easy access to to major highways. Let the family's memories flourish. Simply the perfect house to call home!!
Last Agent to Sell the Property
Coldwell Banker Realty License #475163500 Listed on: 05/03/2024

Home Details
Home Type
- Single Family
Est. Annual Taxes
- $9,348
Year Built
- Built in 1978
Lot Details
- Lot Dimensions are 64x155x23x49x112
- Fenced Yard
- Paved or Partially Paved Lot
Parking
- 2 Car Attached Garage
- Garage Transmitter
- Garage Door Opener
- Driveway
- Parking Included in Price
Home Design
- Split Level Home
- Asphalt Roof
Interior Spaces
- 1,971 Sq Ft Home
- Ceiling Fan
- Wood Burning Fireplace
- Fireplace With Gas Starter
- Family Room with Fireplace
- Formal Dining Room
- Screened Porch
- Wood Flooring
- Water Views
- Home Security System
- Laundry in unit
Bedrooms and Bathrooms
- 3 Bedrooms
- 3 Potential Bedrooms
- 2 Full Bathrooms
Finished Basement
- Walk-Out Basement
- Finished Basement Bathroom
Outdoor Features
- Pond
- Shed
- Pergola
Location
- Property is near a park
Schools
- Western Trails Elementary School
- Jay Stream Middle School
- Glenbard North High School
Utilities
- Central Air
- Heating System Uses Natural Gas
Community Details
- Western Trails Subdivision
- Community Lake
Listing and Financial Details
- Homeowner Tax Exemptions
Ownership History
Purchase Details
Home Financials for this Owner
Home Financials are based on the most recent Mortgage that was taken out on this home.Purchase Details
Home Financials for this Owner
Home Financials are based on the most recent Mortgage that was taken out on this home.Purchase Details
Home Financials for this Owner
Home Financials are based on the most recent Mortgage that was taken out on this home.Purchase Details
Similar Homes in the area
Home Values in the Area
Average Home Value in this Area
Purchase History
| Date | Type | Sale Price | Title Company |
|---|---|---|---|
| Warranty Deed | $425,000 | Chicago Title | |
| Quit Claim Deed | -- | None Available | |
| Deed | $245,000 | Atg | |
| Interfamily Deed Transfer | -- | -- |
Mortgage History
| Date | Status | Loan Amount | Loan Type |
|---|---|---|---|
| Open | $340,000 | New Conventional | |
| Previous Owner | $242,250 | Purchase Money Mortgage | |
| Previous Owner | $180,250 | Unknown | |
| Previous Owner | $176,200 | Balloon | |
| Previous Owner | $30,000 | Unknown | |
| Previous Owner | $145,000 | Purchase Money Mortgage |
Property History
| Date | Event | Price | Change | Sq Ft Price |
|---|---|---|---|---|
| 06/06/2024 06/06/24 | Sold | $425,000 | +3.7% | $216 / Sq Ft |
| 05/07/2024 05/07/24 | Pending | -- | -- | -- |
| 05/03/2024 05/03/24 | For Sale | $409,900 | -- | $208 / Sq Ft |
Tax History Compared to Growth
Tax History
| Year | Tax Paid | Tax Assessment Tax Assessment Total Assessment is a certain percentage of the fair market value that is determined by local assessors to be the total taxable value of land and additions on the property. | Land | Improvement |
|---|---|---|---|---|
| 2023 | $9,085 | $109,680 | $30,090 | $79,590 |
| 2022 | $9,348 | $107,330 | $29,890 | $77,440 |
| 2021 | $8,916 | $101,980 | $28,400 | $73,580 |
| 2020 | $8,770 | $99,490 | $27,710 | $71,780 |
| 2019 | $8,438 | $95,610 | $26,630 | $68,980 |
| 2018 | $7,514 | $86,880 | $25,930 | $60,950 |
| 2017 | $7,101 | $80,520 | $24,030 | $56,490 |
| 2016 | $6,723 | $74,520 | $22,240 | $52,280 |
| 2015 | $6,567 | $69,540 | $20,750 | $48,790 |
| 2014 | $6,526 | $68,000 | $20,290 | $47,710 |
| 2013 | $6,563 | $70,320 | $20,980 | $49,340 |
Agents Affiliated with this Home
-
Esly Dorado

Seller's Agent in 2024
Esly Dorado
Coldwell Banker Realty
(630) 407-4380
1 in this area
76 Total Sales
-
Junior Godinez

Buyer's Agent in 2024
Junior Godinez
Baird Warner
(773) 474-4033
1 in this area
147 Total Sales
Map
Source: Midwest Real Estate Data (MRED)
MLS Number: 12043029
APN: 02-29-113-010
- 230 Klein Creek Ct Unit A
- 324 Klein Creek Ct Unit A
- 129 W Elk Trail Unit 329
- 828 Huron Ct
- 375 Hunter Dr
- 1149 Bradbury Cir
- 806 Idaho St
- 736 N Gary Ave Unit 208
- 398 Stonewood Cir
- 26W241 Lies Rd
- 372 Dublin Ct Unit 183
- 454 Kilkenny Ct Unit 88
- 1294 Donegal Ct Unit 1294
- 525 Burke Dr
- 288 Old Gary Ave
- 475 W Army Trail Rd
- 637 Aztec Dr
- 000 Gary Ave
- 611 Kingsbridge Dr Unit 10A
- 1430 Preserve Dr Unit 29
