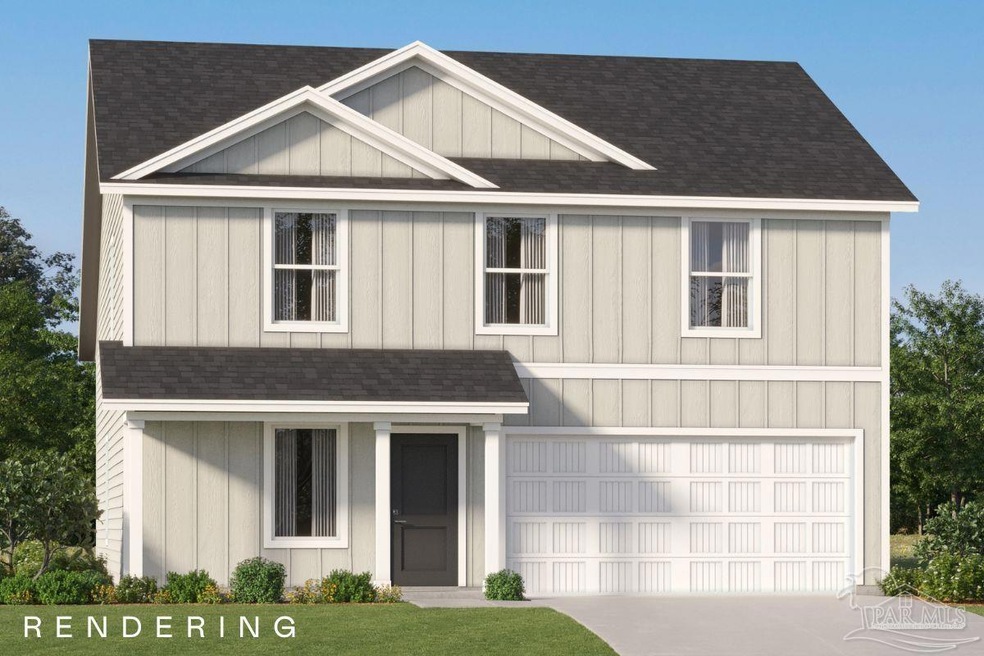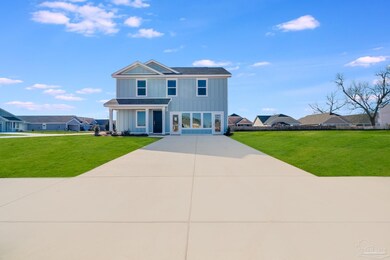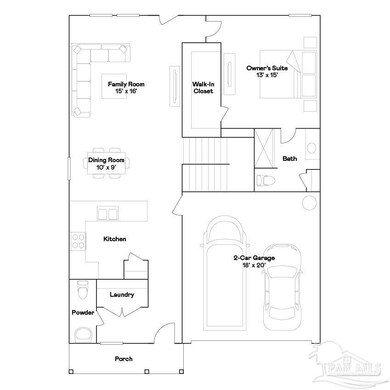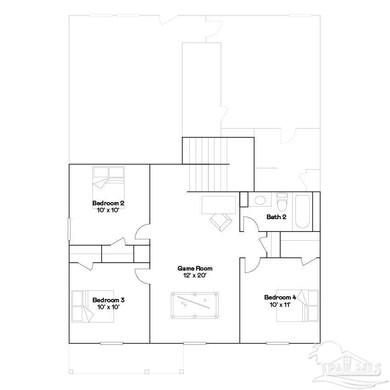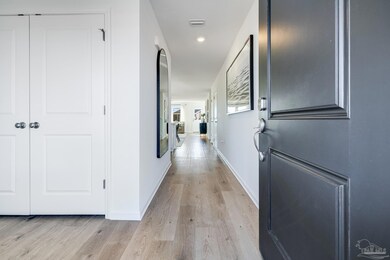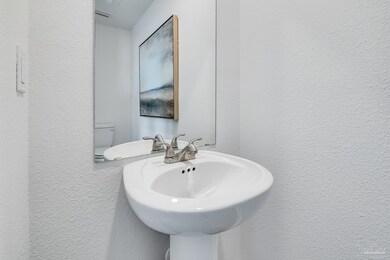
935 Firefox Rd Unit LOT 3C Cantonment, FL 32533
Highlights
- Under Construction
- Craftsman Architecture
- Double Pane Windows
- Gulf Breeze Elementary School Rated A
- Shutters
- Walk-In Closet
About This Home
As of May 2025New Construction in The Grove at Bella Terra – A Master-Planned Community! The Littleton floor plan offers 4 bedrooms, 2.5 baths, and 1,891 sq. ft. of thoughtfully designed space. The Owner’s Suite features an oversized bedroom, a spa-like bath with a large walk-in shower, and a HUGE walk-in closet. The open-concept kitchen boasts upgraded quartz countertops, white shaker-style cabinets, stainless steel appliances, a pantry, and a spacious dining area—perfect for entertaining. Additional highlights include: - Expansive second-floor loft – ideal for a Game Room, Bonus Room, or Office - Three generously sized bedrooms upstairs with large closets - Spacious second full bath on the upper level - 2-car garage - Modern finishes & open layout This home is currently under construction. Floorplan layouts and elevation renderings in the photos are for reference only; actual colors, finishes, and options may vary. Pricing is subject to change without notice. MODEL HOME NOT OPEN YET - BY APPT ONLY - Call today to schedule your tour and secure one of the first homes in The Grove at Bella Terra! Don't forget to ask about our current incentives! HOA fee includes internet service!
Home Details
Home Type
- Single Family
Year Built
- Built in 2025 | Under Construction
HOA Fees
- $68 Monthly HOA Fees
Parking
- 2 Car Garage
- Garage Door Opener
Home Design
- Craftsman Architecture
- Slab Foundation
- Frame Construction
- Shingle Roof
- Ridge Vents on the Roof
Interior Spaces
- 1,891 Sq Ft Home
- 2-Story Property
- Double Pane Windows
- Shutters
- Insulated Doors
- Combination Kitchen and Dining Room
- Carpet
- Fire and Smoke Detector
- Washer and Dryer Hookup
Kitchen
- Breakfast Bar
- Built-In Microwave
- ENERGY STAR Qualified Dishwasher
- Disposal
Bedrooms and Bathrooms
- 4 Bedrooms
- Walk-In Closet
- 2 Full Bathrooms
- Low Flow Toliet
- Separate Shower
Schools
- Jim Allen Elementary School
- Ransom Middle School
- Tate High School
Utilities
- Cooling Available
- Heat Pump System
- Underground Utilities
- Electric Water Heater
Additional Features
- Energy-Efficient Insulation
- Lot Dimensions: 75
Community Details
- Grove At Bella Terra Subdivision
Listing and Financial Details
- Home warranty included in the sale of the property
- Assessor Parcel Number NEW CONSTRUCTION 3C
Similar Homes in the area
Home Values in the Area
Average Home Value in this Area
Property History
| Date | Event | Price | Change | Sq Ft Price |
|---|---|---|---|---|
| 05/13/2025 05/13/25 | Sold | $316,990 | -3.1% | $168 / Sq Ft |
| 03/18/2025 03/18/25 | Pending | -- | -- | -- |
| 03/11/2025 03/11/25 | For Sale | $326,990 | -- | $173 / Sq Ft |
Tax History Compared to Growth
Agents Affiliated with this Home
-
Lisa Strickland
L
Seller's Agent in 2025
Lisa Strickland
Lennar Realty, Inc.
(850) 293-7949
197 Total Sales
-
Troy Hammock

Buyer's Agent in 2025
Troy Hammock
Coldwell Banker Realty
(850) 292-2901
265 Total Sales
Map
Source: Pensacola Association of REALTORS®
MLS Number: 660561
- 919 Firefox Rd Unit LOT 1D
- 92 Highpoint Dr
- 426 Fairpoint Dr
- 321 Valencia St
- 50 Highpoint Dr
- 29 Highpoint Dr
- 184 Camelia St
- 306 Fairpoint Dr
- 204 Camelia St
- 115 Bear Dr
- 204 Laura Ln
- 28 Bay Bridge Dr
- 28 Baybridge Dr
- 405 Navarre St
- 304 Norwich Dr
- 204 Norwich Dr
- 306 Washington Ave
- 124 Norwich Dr
- 0 Baybridge Dr Unit 5 656826
- 122 Bay Bridge Dr Unit K
