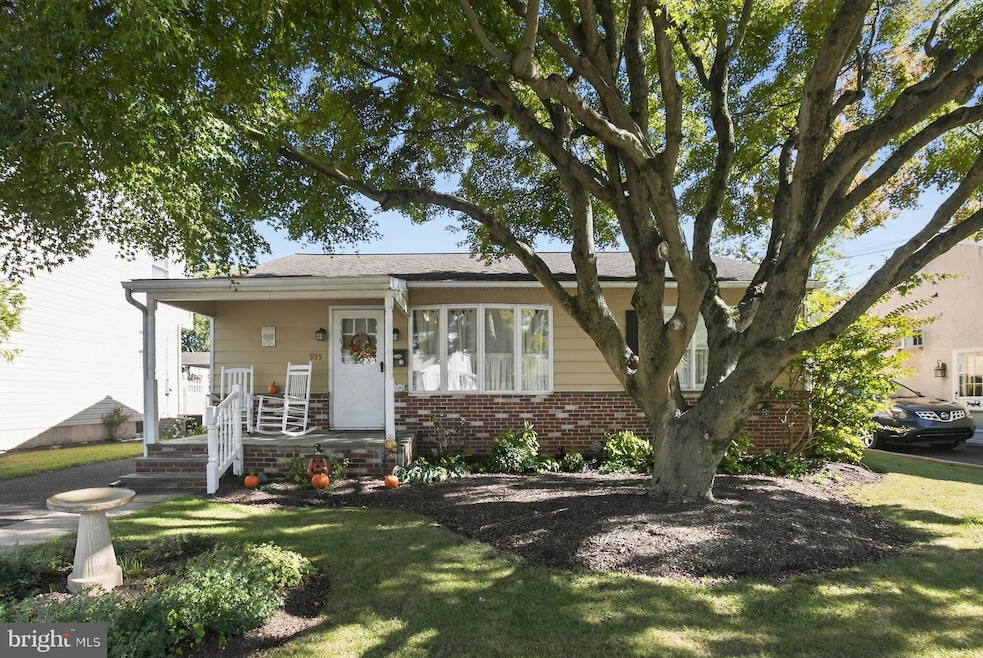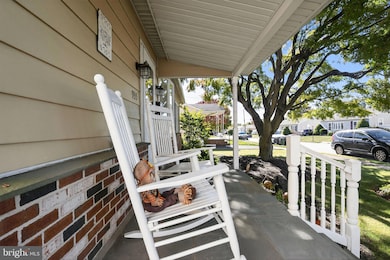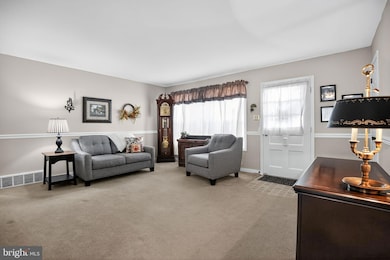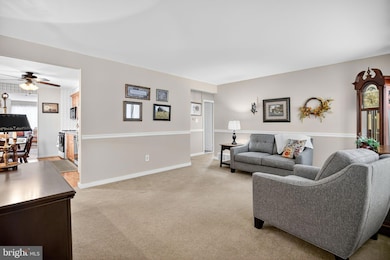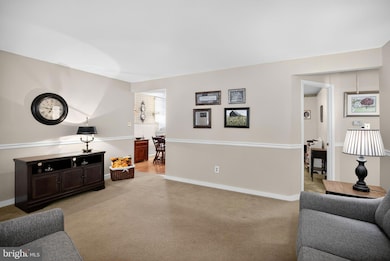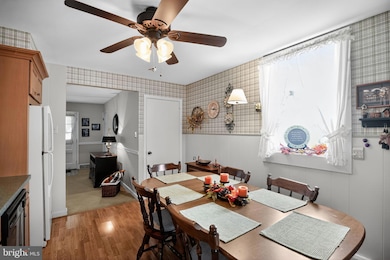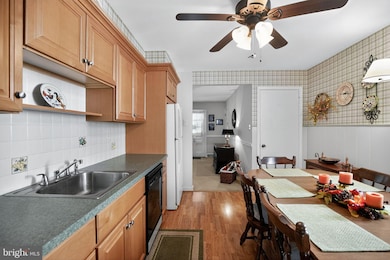935 Garfield Ave Glenside, PA 19038
Estimated payment $2,487/month
Highlights
- Very Popular Property
- Rambler Architecture
- Sun or Florida Room
- Roslyn School Rated A-
- Attic
- No HOA
About This Home
This three-bedroom partial brick front home has been lovingly maintained by its original owner for more than 69 years. A covered front porch provides a warm welcome into this well-cared-for residence. The spacious living room features a large bay window that fills the space with natural light. The eat-in kitchen offers hardwood flooring, generous cabinet and counter space, a tile backsplash, a built-in cupboard, and gas cooking. Conveniently, there is a side door from the driveway leading to a landing that opens directly into the kitchen which is perfect for bringing in groceries or easy everyday access. The kitchen flows into the family room addition, which also features hardwood floors, two storage closets, and a built-in bench with additional storage. This room opens to a beautiful Florida room that is wonderful for entertaining and overlooks the fully fenced, level backyard. There are three bedrooms, each offering ample closet space and hardwood flooring under the carpet. A full bath completes the main level. The basement provides excellent potential for finishing into additional living space and is currently used for laundry, utilities, and storage. Pull down stairs to the attic provides additional storage options. The fully fenced and level backyard is ideal for a swing set, ball games, or hosting barbecues, and also includes a storage shed. The location is exceptional and is just a few blocks from Ardsley Park, a ten-acre park featuring playgrounds, tennis courts, basketball courts, and ball fields, as well as the Ardsley Community Center, which offers community spaces, additional playgrounds, ball fields, and a highly regarded daycare center. Conway Field, offering even more ball fields, is also just a block away, making it wonderfully convenient for getting kids to practices and games! Convenient access to Keswick Village, Route 309, the PA Turnpike, shopping, restaurants, schools, and parks makes this home even more appealing. Hurry!!!
Home Details
Home Type
- Single Family
Est. Annual Taxes
- $5,662
Year Built
- Built in 1957
Lot Details
- 6,000 Sq Ft Lot
- Lot Dimensions are 50.00 x 120.00
- Back Yard Fenced, Front and Side Yard
- Property is in excellent condition
Home Design
- Rambler Architecture
- Block Foundation
- Pitched Roof
- Shingle Roof
- Vinyl Siding
Interior Spaces
- 1,180 Sq Ft Home
- Property has 1 Level
- Chair Railings
- Ceiling Fan
- Bay Window
- Sliding Doors
- Family Room
- Living Room
- Sun or Florida Room
- Unfinished Basement
- Basement Fills Entire Space Under The House
- Attic
Kitchen
- Eat-In Kitchen
- Built-In Range
- Built-In Microwave
- Dishwasher
Flooring
- Carpet
- Laminate
Bedrooms and Bathrooms
- 3 Main Level Bedrooms
- En-Suite Primary Bedroom
- 1 Full Bathroom
- Bathtub with Shower
Parking
- 2 Parking Spaces
- 2 Driveway Spaces
- On-Street Parking
Outdoor Features
- Porch
Schools
- Roslyn Elementary School
- Abington Junior Middle School
- Abington Senior High School
Utilities
- Forced Air Heating and Cooling System
- 100 Amp Service
- Natural Gas Water Heater
Community Details
- No Home Owners Association
- Glenside Subdivision
Listing and Financial Details
- Tax Lot 007
- Assessor Parcel Number 30-00-23520-003
Map
Home Values in the Area
Average Home Value in this Area
Tax History
| Year | Tax Paid | Tax Assessment Tax Assessment Total Assessment is a certain percentage of the fair market value that is determined by local assessors to be the total taxable value of land and additions on the property. | Land | Improvement |
|---|---|---|---|---|
| 2025 | $4,715 | $101,810 | $43,000 | $58,810 |
| 2024 | $4,715 | $101,810 | $43,000 | $58,810 |
| 2023 | $4,518 | $101,810 | $43,000 | $58,810 |
| 2022 | $4,373 | $101,810 | $43,000 | $58,810 |
| 2021 | $4,138 | $101,810 | $43,000 | $58,810 |
| 2020 | $4,079 | $101,810 | $43,000 | $58,810 |
| 2019 | $4,079 | $101,810 | $43,000 | $58,810 |
| 2018 | $4,079 | $101,810 | $43,000 | $58,810 |
| 2017 | $3,959 | $101,810 | $43,000 | $58,810 |
| 2016 | $3,919 | $101,810 | $43,000 | $58,810 |
| 2015 | $3,684 | $101,810 | $43,000 | $58,810 |
| 2014 | $3,684 | $101,810 | $43,000 | $58,810 |
Property History
| Date | Event | Price | List to Sale | Price per Sq Ft |
|---|---|---|---|---|
| 10/30/2025 10/30/25 | For Sale | $384,900 | -- | $326 / Sq Ft |
Purchase History
| Date | Type | Sale Price | Title Company |
|---|---|---|---|
| Quit Claim Deed | -- | -- |
Source: Bright MLS
MLS Number: PAMC2158110
APN: 30-00-23520-003
- 943 Tennis Ave
- 2934 Jefferson Ave
- 3012 Lincoln Ave
- 906 Maple Ave
- 2812 Meyer Ave
- 2951 Madison Ave
- 2933 Susquehanna Rd
- 722 Maple Ave
- 1151 Fitzwatertown Rd
- 2817 Anzac Ave
- 550 Penn Ave
- 642 Monroe Ave
- 1212 Duncan Dr
- 2962 Grisdale Rd
- 2949 Grisdale Rd
- 441 Cricket Ave
- 461 Hamel Ave
- 458 Monroe Ave
- 1241 Johnston Ave
- 2551 Brookdale Ave
- 620 Penn Ave
- 501 Edge Hill Rd
- 2034 Limekiln Pike
- 867 Hilldale Rd Unit 10
- 848 N Easton Rd Unit 10
- 1050-1070 Tyson Ave
- 875 N Easton Rd
- 2886 Limekiln Pike Unit C
- 1043 Easton Rd
- 532 N Easton Rd Unit 203
- 1310 Easton Rd
- 2317 Jenkintown Rd
- 604 Dresher Woods Dr
- 2223 Florey Ln
- 1100 Tyson Ave Unit A10
- 305 Dresher Woods Dr Unit 305
- 1336 Easton Rd Unit D
- 227 Roslyn Ave Unit 2nd fl
- 122 Jackson Ave
- 1125 Virginia Dr
