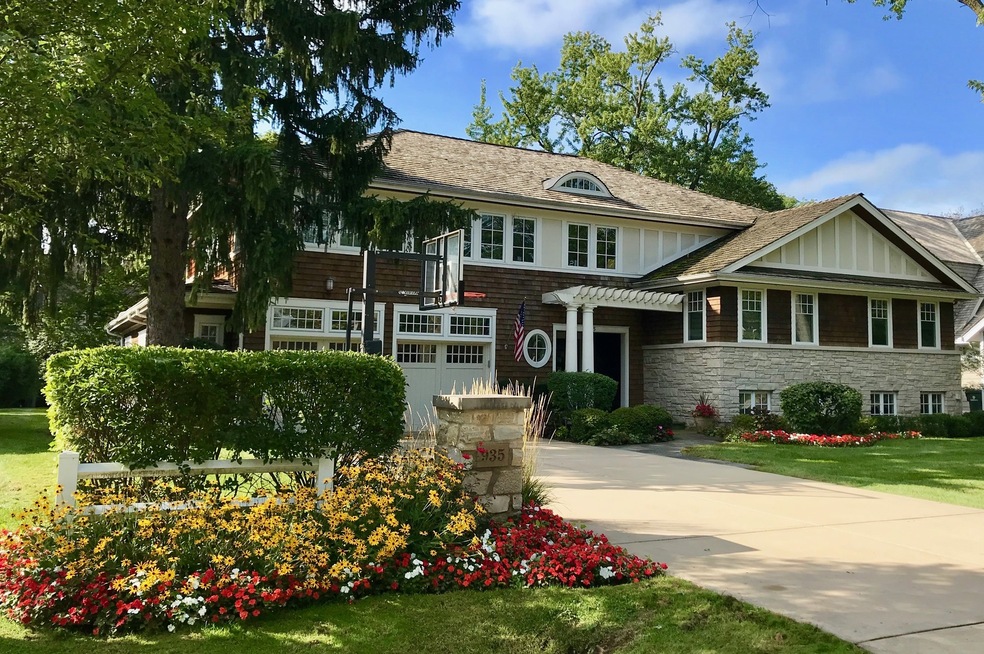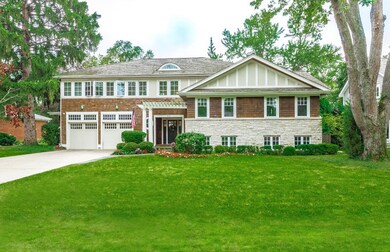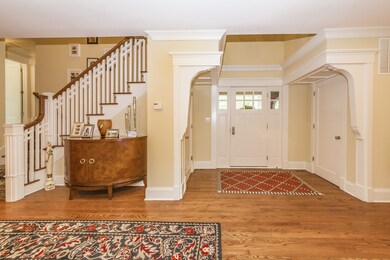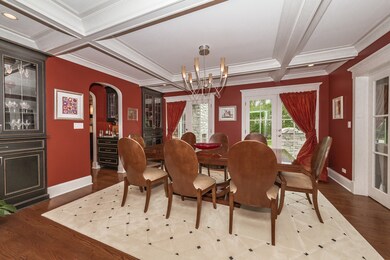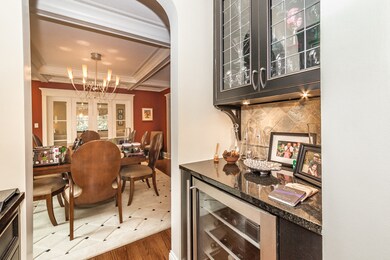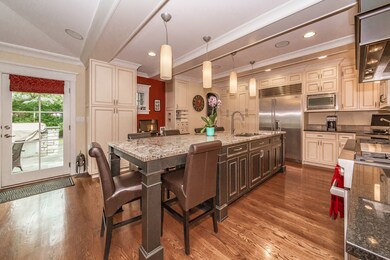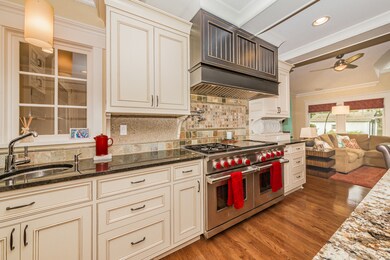
935 Huckleberry Ln Glenview, IL 60025
Estimated Value: $1,051,855 - $1,928,000
Highlights
- Spa
- Colonial Architecture
- Wood Flooring
- Pleasant Ridge Elementary School Rated A-
- Double Shower
- 4-minute walk to Cole Park
About This Home
As of May 2019EAST GLENVIEW stunning architecturally custom-built home nestled on a private street in Glen Oak Acres. This picturesque home has incredible curb appeal with its professionally landscaped exterior space. South-facing windows and doors bring the outside in with an abundance of natural light. Walk right into the wide entry foyer & admire the custom millwork and attention to detail. The elegant dining room leads into a butler's pantry & gourmet chef's kitchen. This dream kitchen features top of the line appliances, a large island to entertain, breakfast nook, & opens into a spacious family room w/ wood burning fireplace. 2 BR with full BA & storage on 2nd level. Generous master w/ walk in closets & en-suite bathroom on 3rd level. Two add. BRs on 3rd level w/ Jack & Jill BA and laundry room! Finished lower level rec room w/ wine cellar. Gorgeous bluestone patio, expansive yard w/ built-in gas grill. Fantastic location near parks, forest preserve, Wagner Farm, I-94, award-winning schools!
Last Agent to Sell the Property
Berkshire Hathaway HomeServices Chicago License #475169611 Listed on: 04/24/2019

Home Details
Home Type
- Single Family
Est. Annual Taxes
- $18,713
Year Built
- 2006
Lot Details
- Cul-De-Sac
- Southern Exposure
- Fenced Yard
Parking
- Attached Garage
- Garage Transmitter
- Garage Door Opener
- Driveway
- Parking Included in Price
Home Design
- Colonial Architecture
- Slab Foundation
- Wood Shingle Roof
- Shake Siding
- Stone Siding
- Cedar
Interior Spaces
- Bar Fridge
- Wood Burning Fireplace
- Fireplace With Gas Starter
- Home Office
- Wood Flooring
- Storm Screens
Kitchen
- Breakfast Bar
- Butlers Pantry
- Double Oven
- Indoor Grill
- Microwave
- High End Refrigerator
- Bar Refrigerator
- Freezer
- Dishwasher
- Wine Cooler
- Stainless Steel Appliances
- Kitchen Island
- Trash Compactor
- Disposal
Bedrooms and Bathrooms
- Primary Bathroom is a Full Bathroom
- Dual Sinks
- Whirlpool Bathtub
- Double Shower
- Separate Shower
Laundry
- Laundry on upper level
- Dryer
- Washer
Finished Basement
- Partial Basement
- Finished Basement Bathroom
Eco-Friendly Details
- North or South Exposure
Outdoor Features
- Spa
- Fire Pit
- Outdoor Grill
- Brick Porch or Patio
Utilities
- Forced Air Zoned Heating and Cooling System
- Heating System Uses Gas
- Lake Michigan Water
Ownership History
Purchase Details
Home Financials for this Owner
Home Financials are based on the most recent Mortgage that was taken out on this home.Purchase Details
Home Financials for this Owner
Home Financials are based on the most recent Mortgage that was taken out on this home.Purchase Details
Home Financials for this Owner
Home Financials are based on the most recent Mortgage that was taken out on this home.Purchase Details
Home Financials for this Owner
Home Financials are based on the most recent Mortgage that was taken out on this home.Purchase Details
Purchase Details
Similar Homes in the area
Home Values in the Area
Average Home Value in this Area
Purchase History
| Date | Buyer | Sale Price | Title Company |
|---|---|---|---|
| Morrisroe Brian | $1,175,000 | Fort Dearborn Land Title | |
| Dehorn Brenda J | -- | None Available | |
| Dehorn Brenda J | -- | Cti | |
| Dehorn David P | $341,500 | -- | |
| Austin Bank Of Chicago | -- | -- | |
| Riceter John R | $275,000 | -- |
Mortgage History
| Date | Status | Borrower | Loan Amount |
|---|---|---|---|
| Open | Morrisroe Brian | $548,000 | |
| Closed | Morrisroe Brian | $790,000 | |
| Closed | Morrisroe Brian | $850,000 | |
| Previous Owner | Dehorn Brenda J | $740,000 | |
| Previous Owner | Cucci Brenda | $272,500 | |
| Previous Owner | Cucci John | $821,000 | |
| Previous Owner | Cucci John | $828,000 | |
| Previous Owner | Cucci John | $865,000 | |
| Previous Owner | Dehorn Brenda J | $575,000 | |
| Previous Owner | Dehorn Brenda J | $425,000 | |
| Previous Owner | Dehorn David | $276,000 | |
| Previous Owner | Dehorn David | $274,000 | |
| Previous Owner | Dehorn David P | $273,000 | |
| Previous Owner | Dehorn David P | $280,000 | |
| Previous Owner | Dehorn David P | $24,500 | |
| Previous Owner | Dehorn David P | $307,300 |
Property History
| Date | Event | Price | Change | Sq Ft Price |
|---|---|---|---|---|
| 05/30/2019 05/30/19 | Sold | $1,175,000 | -5.9% | $250 / Sq Ft |
| 05/01/2019 05/01/19 | Pending | -- | -- | -- |
| 04/24/2019 04/24/19 | For Sale | $1,249,000 | -- | $266 / Sq Ft |
Tax History Compared to Growth
Tax History
| Year | Tax Paid | Tax Assessment Tax Assessment Total Assessment is a certain percentage of the fair market value that is determined by local assessors to be the total taxable value of land and additions on the property. | Land | Improvement |
|---|---|---|---|---|
| 2024 | $18,713 | $87,000 | $22,604 | $64,396 |
| 2023 | $18,713 | $87,000 | $22,604 | $64,396 |
| 2022 | $18,713 | $87,000 | $22,604 | $64,396 |
| 2021 | $11,160 | $44,838 | $14,441 | $30,397 |
| 2020 | $11,028 | $44,838 | $14,441 | $30,397 |
| 2019 | $10,277 | $49,273 | $14,441 | $34,832 |
| 2018 | $8,642 | $37,575 | $12,558 | $25,017 |
| 2017 | $8,412 | $37,575 | $12,558 | $25,017 |
| 2016 | $8,182 | $38,681 | $12,558 | $26,123 |
| 2015 | $9,982 | $41,916 | $10,046 | $31,870 |
| 2014 | $9,799 | $41,916 | $10,046 | $31,870 |
| 2013 | $9,500 | $41,916 | $10,046 | $31,870 |
Agents Affiliated with this Home
-
Tom Streff

Seller's Agent in 2019
Tom Streff
Berkshire Hathaway HomeServices Chicago
(773) 484-0513
2 in this area
119 Total Sales
-
Missy Jerfita

Buyer's Agent in 2019
Missy Jerfita
Compass
(847) 913-6300
91 in this area
318 Total Sales
Map
Source: Midwest Real Estate Data (MRED)
MLS Number: MRD10354485
APN: 04-25-318-022-0000
- 737 Becker Rd
- 1516 Meadow Ln
- 1933 Ridgewood Ln W
- 1617 Sunset Ridge Rd
- 711 Becker Rd
- 1416 Sunset Ridge Rd
- 1312 Canterbury Ln
- 91 Wagner Rd
- 2036 Sunset Ridge Rd Unit 1
- 2260 Winnetka Ave
- 1701 Kendale Dr
- 1504 Topp Ln Unit E
- 1900 Winnetka Ave
- 118 Dickens Rd
- 1502 Plymouth Place Unit 1W
- 1533 Ammer Rd
- 2033 Winnetka Rd
- 2121 Mickey Ln
- 2129 Ammer Ridge Ct Unit 1-102
- 1545 Winnetka Rd Unit 1545
- 935 Huckleberry Ln
- 945 Huckleberry Ln
- 931 Huckleberry Ln
- 960 Woodlawn Rd
- 980 Woodlawn Rd
- 951 Huckleberry Ln
- 936 Huckleberry Ln
- 940 Woodlawn Rd
- 1000 Woodlawn Rd
- 930 Huckleberry Ln
- 940 Huckleberry Ln
- 920 Huckleberry Ln
- 911 Huckleberry Ln
- 1001 Huckleberry Ln
- 950 Huckleberry Ln
- 920 Woodlawn Rd
- 1020 Woodlawn Rd
- 933 Woodlawn Rd
- 910 Huckleberry Ln
- 937 Woodlawn Rd
