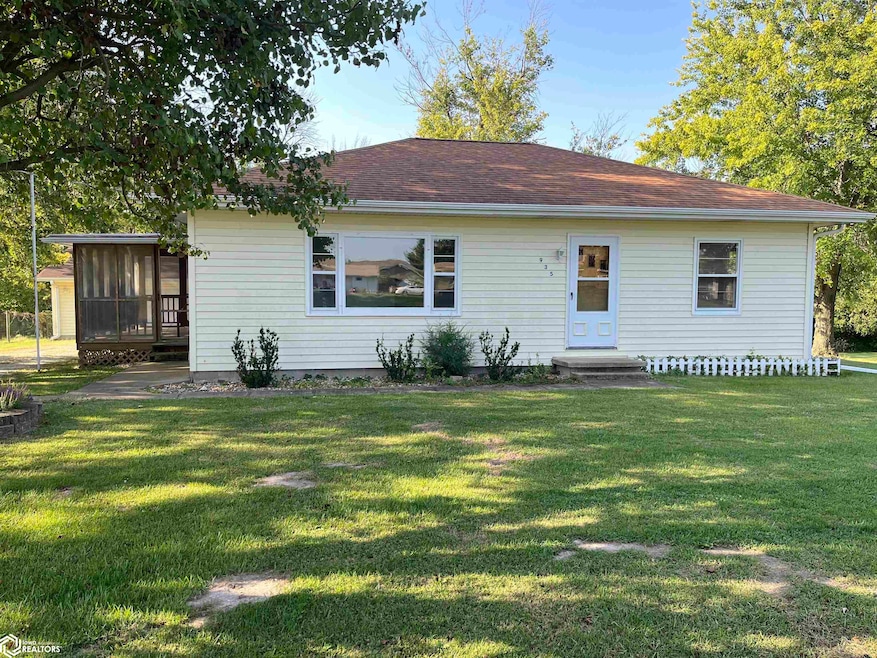
935 Johnson Street Rd Keokuk, IA 52632
Highlights
- Detached Second Garage
- 2 Car Detached Garage
- Living Room
- Ranch Style House
- Porch
- Forced Air Heating and Cooling System
About This Home
As of October 2024Great ranch home with all the extras. Over 3/4 of an acre lot, screened in porch, oversized detached garage with heater, 2 sheds, another garage for lawn equipment and storage, central air, high efficiency gas furnace. Full, finished basement with family room, storage and utility room. You Will want to see this one!
Last Agent to Sell the Property
Tim Peevler
Weichert Realtors-The Massimo Group Listed on: 08/27/2024
Home Details
Home Type
- Single Family
Est. Annual Taxes
- $2,375
Year Built
- Built in 1955
Lot Details
- 0.87 Acre Lot
Home Design
- Ranch Style House
- Vinyl Siding
Interior Spaces
- 1,008 Sq Ft Home
- Ceiling Fan
- Family Room
- Living Room
- Dining Room
- Partially Finished Basement
- Basement Fills Entire Space Under The House
Kitchen
- Range
- Dishwasher
Bedrooms and Bathrooms
- 3 Bedrooms
- 1 Full Bathroom
Laundry
- Dryer
- Washer
Parking
- 2 Car Detached Garage
- Detached Second Garage
Outdoor Features
- Storage Shed
- Porch
Utilities
- Forced Air Heating and Cooling System
- Electric Water Heater
Listing and Financial Details
- Homestead Exemption
Ownership History
Purchase Details
Home Financials for this Owner
Home Financials are based on the most recent Mortgage that was taken out on this home.Similar Homes in Keokuk, IA
Home Values in the Area
Average Home Value in this Area
Purchase History
| Date | Type | Sale Price | Title Company |
|---|---|---|---|
| Fiduciary Deed | $137,500 | None Listed On Document |
Mortgage History
| Date | Status | Loan Amount | Loan Type |
|---|---|---|---|
| Open | $117,500 | Credit Line Revolving | |
| Previous Owner | $125,000 | Commercial |
Property History
| Date | Event | Price | Change | Sq Ft Price |
|---|---|---|---|---|
| 10/15/2024 10/15/24 | Sold | $137,500 | 0.0% | $136 / Sq Ft |
| 08/28/2024 08/28/24 | Pending | -- | -- | -- |
| 08/27/2024 08/27/24 | For Sale | $137,500 | -- | $136 / Sq Ft |
Tax History Compared to Growth
Tax History
| Year | Tax Paid | Tax Assessment Tax Assessment Total Assessment is a certain percentage of the fair market value that is determined by local assessors to be the total taxable value of land and additions on the property. | Land | Improvement |
|---|---|---|---|---|
| 2024 | $2,120 | $104,240 | $17,160 | $87,080 |
| 2023 | $2,154 | $104,240 | $17,160 | $87,080 |
| 2022 | $1,834 | $85,820 | $17,160 | $68,660 |
| 2021 | $1,834 | $85,820 | $17,160 | $68,660 |
| 2020 | $1,888 | $87,770 | $18,190 | $69,580 |
| 2019 | $1,978 | $87,770 | $18,190 | $69,580 |
| 2018 | $1,906 | $82,800 | $0 | $0 |
| 2017 | $1,768 | $75,850 | $0 | $0 |
| 2016 | $1,694 | $75,850 | $0 | $0 |
| 2015 | $1,694 | $74,290 | $0 | $0 |
| 2014 | $1,682 | $74,290 | $0 | $0 |
Agents Affiliated with this Home
-
T
Seller's Agent in 2024
Tim Peevler
Weichert Realtors-The Massimo Group
-

Buyer's Agent in 2024
Tami Elder
Vandenberg Real Estate
(319) 795-4553
104 Total Sales
Map
Source: NoCoast MLS
MLS Number: NOC6320677
APN: 04-45-21-23-351-0050
- 2305 Mckinley Ave
- 2017 Palean St
- 1284 Johnson Street Rd
- 1815 Palean St
- 209 Washington St
- 11 Sun Crest Terrace
- 1821 Johnson St
- 328 Boulevard Rd
- 1527 Carroll St
- 1 Navaho Dr
- 7 Navaho Dr
- 503 Hawthorne Place
- 1417 Ridge St
- 521 Summit Ave
- 1917 High St
- 1329 Des Moines St
- 716 Boulevard Rd
- 1616 High St
- 1409 Johnson St
- 3277 Brookshire Dr






