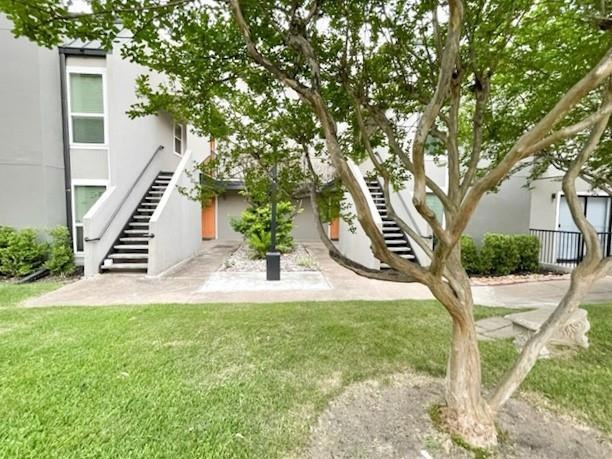
935 La Posada Dr Unit 147 Austin, TX 78752
Saint Johns NeighborhoodHighlights
- Fitness Center
- Clubhouse
- Main Floor Primary Bedroom
- Home Theater
- Vaulted Ceiling
- Stone Countertops
About This Home
As of July 2022Bright 1/1 condo less than 10 min to DT! Total Condo Conversion and newly renovated in 2019 with new plumbing, electrical, HVAC, W/D connections, recessed lighting, wood-shaker cabinets, double-paned windows, quartz countertops & stainless steel appliances. Wood-burning fireplace. Internet & cable included in HOA. **Existing Tenant's Lease Expires June 30, 2022**
Last Agent to Sell the Property
LIFE AT HOME REALTY LLC License #0624149 Listed on: 05/20/2022
Property Details
Home Type
- Condominium
Est. Annual Taxes
- $3,686
Year Built
- Built in 1980
Lot Details
- Cul-De-Sac
- Northeast Facing Home
- Wrought Iron Fence
- Sprinkler System
HOA Fees
- $174 Monthly HOA Fees
Home Design
- Slab Foundation
- Frame Construction
- Flat Tile Roof
- Metal Roof
- Stucco
Interior Spaces
- 517 Sq Ft Home
- 1-Story Property
- Vaulted Ceiling
- Recessed Lighting
- Blinds
- Living Room with Fireplace
- Home Theater
- Security Lights
Kitchen
- Breakfast Bar
- Electric Cooktop
- Free-Standing Range
- Microwave
- Dishwasher
- Stainless Steel Appliances
- ENERGY STAR Qualified Appliances
- Stone Countertops
- Disposal
Flooring
- Tile
- Vinyl
Bedrooms and Bathrooms
- 1 Primary Bedroom on Main
- Walk-In Closet
- 1 Full Bathroom
Laundry
- Laundry in Bathroom
- Washer and Dryer
Parking
- 1 Parking Space
- Assigned Parking
Outdoor Features
- Balcony
- Covered patio or porch
- Rain Gutters
Schools
- Pickle Elementary School
- Webb Middle School
- Reagan High School
Utilities
- Central Heating and Cooling System
- Vented Exhaust Fan
- Tankless Water Heater
- High Speed Internet
- Phone Available
Listing and Financial Details
- Down Payment Assistance Available
- Legal Lot and Block 147 / 4
- Assessor Parcel Number 02281407270000
- 2% Total Tax Rate
Community Details
Overview
- Association fees include cable TV, common area maintenance, internet, landscaping, maintenance structure
- Flats At 935 Condos Association
- La Costa Subdivision
- Mandatory home owners association
Amenities
- Community Barbecue Grill
- Clubhouse
- Business Center
- Meeting Room
- Laundry Facilities
Recreation
- Fitness Center
- Community Pool
- Trails
Security
- Fire and Smoke Detector
Ownership History
Purchase Details
Home Financials for this Owner
Home Financials are based on the most recent Mortgage that was taken out on this home.Purchase Details
Home Financials for this Owner
Home Financials are based on the most recent Mortgage that was taken out on this home.Similar Homes in Austin, TX
Home Values in the Area
Average Home Value in this Area
Purchase History
| Date | Type | Sale Price | Title Company |
|---|---|---|---|
| Deed | -- | Independence Title | |
| Vendors Lien | -- | None Available |
Mortgage History
| Date | Status | Loan Amount | Loan Type |
|---|---|---|---|
| Open | $200,000 | New Conventional | |
| Previous Owner | $103,740 | New Conventional |
Property History
| Date | Event | Price | Change | Sq Ft Price |
|---|---|---|---|---|
| 07/25/2022 07/25/22 | Sold | -- | -- | -- |
| 05/22/2022 05/22/22 | Pending | -- | -- | -- |
| 05/20/2022 05/20/22 | For Sale | $247,000 | +42.9% | $478 / Sq Ft |
| 08/30/2019 08/30/19 | Sold | -- | -- | -- |
| 06/24/2019 06/24/19 | Pending | -- | -- | -- |
| 05/21/2019 05/21/19 | For Sale | $172,900 | -- | $334 / Sq Ft |
Tax History Compared to Growth
Tax History
| Year | Tax Paid | Tax Assessment Tax Assessment Total Assessment is a certain percentage of the fair market value that is determined by local assessors to be the total taxable value of land and additions on the property. | Land | Improvement |
|---|---|---|---|---|
| 2023 | $4,196 | $231,905 | $107 | $231,798 |
| 2022 | $4,149 | $210,084 | $107 | $209,977 |
| 2021 | $3,686 | $169,331 | $107 | $169,224 |
| 2020 | $3,375 | $157,351 | $107 | $157,244 |
| 2018 | $1,770 | $79,927 | $107 | $79,820 |
| 2017 | $1,782 | $79,927 | $10,655 | $69,272 |
Agents Affiliated with this Home
-

Seller's Agent in 2022
Mark Arshawsky
LIFE AT HOME REALTY LLC
(512) 656-9214
1 in this area
33 Total Sales
-
B
Buyer's Agent in 2022
Brindley Young
Brodsky Properties
(512) 771-7301
1 in this area
23 Total Sales
-

Seller's Agent in 2019
Jesal Desai
The Property Center, LLC
(512) 650-7888
5 in this area
21 Total Sales
Map
Source: Unlock MLS (Austin Board of REALTORS®)
MLS Number: 7685758
APN: 881316
- 935 La Posada Dr Unit 148
- 935 La Posada Dr Unit 243
- 935 La Posada Dr Unit 158
- 935 La Posada Dr Unit 217
- 935 La Posada Dr Unit 115
- 935 La Posada Dr Unit 212
- 935 La Posada Dr Unit 145
- 6902 Carver Ave Unit B
- 6921 Bennett Ave
- 6920 Bethune Ave
- 1040 Rosemont St
- 1042 Rosemont St Unit 2
- 1042 Rosemont St Unit 1
- 6916 Meador Ave
- 7109 Bennett Ave
- 7105 Bethune Ave
- 1100 Clayton Ln
- 7008 Meador Ave Unit 1
- 7204 Bennett Ave Unit A
- 7208 Bennett Ave
