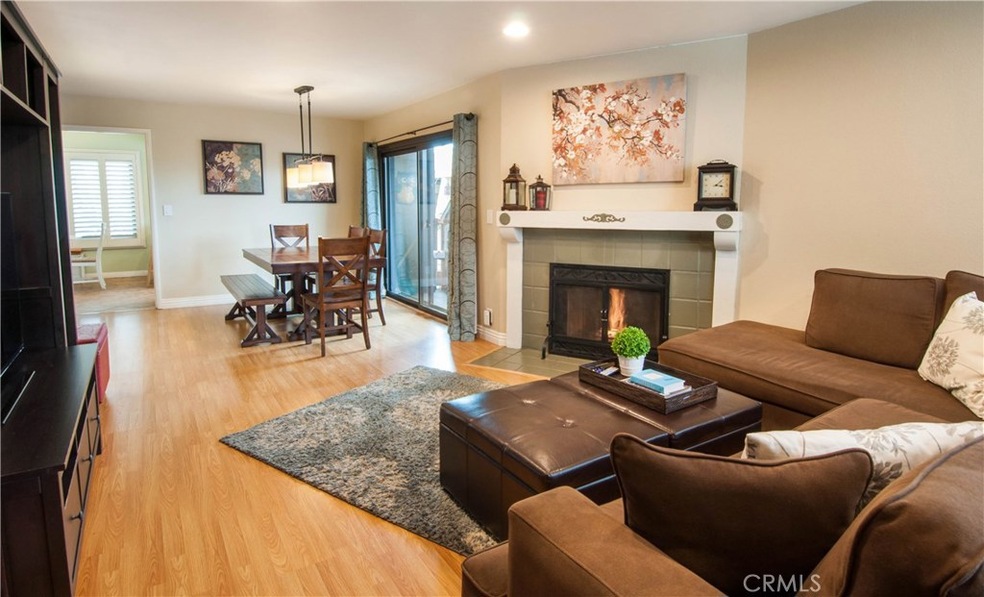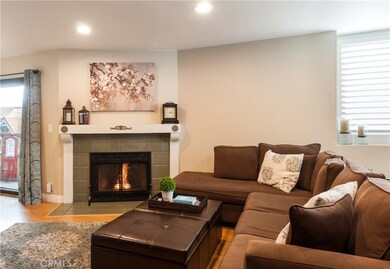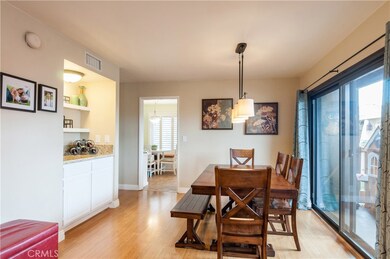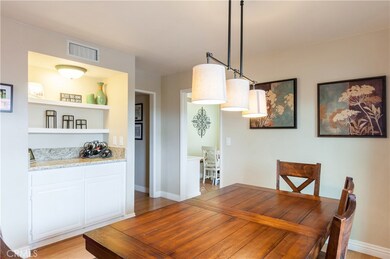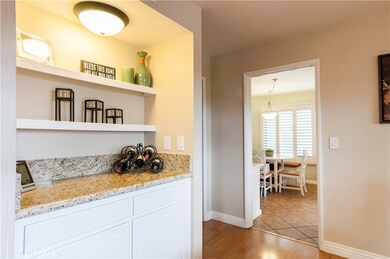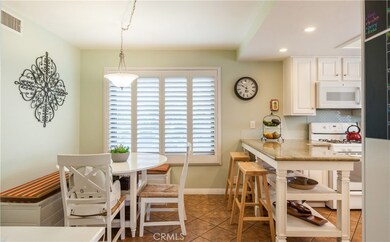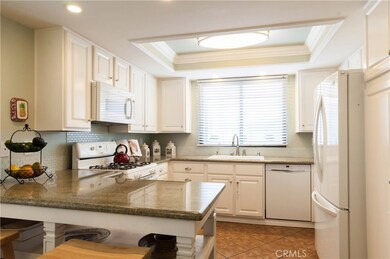
935 Main St Unit 206 El Segundo, CA 90245
Highlights
- 20,771 Sq Ft lot
- End Unit
- Laundry Room
- Richmond Street Elementary School Rated A
- Neighborhood Views
- Central Heating and Cooling System
About This Home
As of January 2021This is your chance to purchase one of the best located units! Rear, corner facing west! With it's excellent floorplan the huge master bedroom has tons of closet space, affording plenty of privacy because it is set back from the living areas. The sizeable living room has a cozy gas burning fireplace, set adjacent from the formal dining area with a wet bar that will be great for entertaining. Double paned sliding glass doors are off the dining area that leads to an ample balcony great for relaxing & BBQ's. The Private 2nd bedroom & bathroom add to the convenience of this well thought out layout. The large kitchen with breakfast bar & nook or additional den will make meal times a delight. The building has been sound insulated for added tranquility. 2 subterranean parking spaces come with the condo for your convince. This location is walking distance to everything that El Segundo has to offer including award winning schools, shops, restaurants, and our local beaches.
Property Details
Home Type
- Condominium
Est. Annual Taxes
- $9,071
Year Built
- Built in 1981
Lot Details
- End Unit
- 1 Common Wall
- Density is 16-20 Units/Acre
HOA Fees
- $430 Monthly HOA Fees
Parking
- 2 Car Garage
Interior Spaces
- 1,304 Sq Ft Home
- Family Room with Fireplace
- Neighborhood Views
- Laundry Room
Bedrooms and Bathrooms
- 2 Main Level Bedrooms
- 2 Full Bathrooms
Additional Features
- Suburban Location
- Central Heating and Cooling System
Community Details
- Fern Brook HOA, Phone Number (310) 915-9595
Listing and Financial Details
- Tax Lot 1
- Tax Tract Number 37386
- Assessor Parcel Number 4132018071
Ownership History
Purchase Details
Home Financials for this Owner
Home Financials are based on the most recent Mortgage that was taken out on this home.Purchase Details
Home Financials for this Owner
Home Financials are based on the most recent Mortgage that was taken out on this home.Purchase Details
Home Financials for this Owner
Home Financials are based on the most recent Mortgage that was taken out on this home.Purchase Details
Home Financials for this Owner
Home Financials are based on the most recent Mortgage that was taken out on this home.Purchase Details
Home Financials for this Owner
Home Financials are based on the most recent Mortgage that was taken out on this home.Purchase Details
Home Financials for this Owner
Home Financials are based on the most recent Mortgage that was taken out on this home.Purchase Details
Home Financials for this Owner
Home Financials are based on the most recent Mortgage that was taken out on this home.Purchase Details
Similar Homes in El Segundo, CA
Home Values in the Area
Average Home Value in this Area
Purchase History
| Date | Type | Sale Price | Title Company |
|---|---|---|---|
| Grant Deed | $759,000 | Fidelity Natl Ttl Co Torranc | |
| Grant Deed | $655,000 | Fidelity National Title Co | |
| Interfamily Deed Transfer | -- | Priority Title | |
| Grant Deed | $450,000 | Provident Title Company | |
| Grant Deed | $455,500 | First American Title Company | |
| Grant Deed | $204,000 | Southland Title Corporation | |
| Grant Deed | $182,500 | Title Land | |
| Interfamily Deed Transfer | -- | Title Land | |
| Quit Claim Deed | -- | -- |
Mortgage History
| Date | Status | Loan Amount | Loan Type |
|---|---|---|---|
| Open | $683,000 | New Conventional | |
| Previous Owner | $503,600 | New Conventional | |
| Previous Owner | $560,000 | Adjustable Rate Mortgage/ARM | |
| Previous Owner | $589,500 | New Conventional | |
| Previous Owner | $406,000 | New Conventional | |
| Previous Owner | $412,000 | New Conventional | |
| Previous Owner | $417,000 | New Conventional | |
| Previous Owner | $360,000 | New Conventional | |
| Previous Owner | $409,500 | Purchase Money Mortgage | |
| Previous Owner | $15,000 | Credit Line Revolving | |
| Previous Owner | $210,000 | Unknown | |
| Previous Owner | $193,800 | No Value Available | |
| Previous Owner | $164,050 | No Value Available |
Property History
| Date | Event | Price | Change | Sq Ft Price |
|---|---|---|---|---|
| 01/06/2021 01/06/21 | Sold | $759,000 | 0.0% | $582 / Sq Ft |
| 12/04/2020 12/04/20 | Pending | -- | -- | -- |
| 10/18/2020 10/18/20 | For Sale | $759,000 | +15.9% | $582 / Sq Ft |
| 07/18/2017 07/18/17 | Sold | $655,000 | +2.5% | $502 / Sq Ft |
| 06/07/2017 06/07/17 | Pending | -- | -- | -- |
| 05/30/2017 05/30/17 | For Sale | $639,000 | -- | $490 / Sq Ft |
Tax History Compared to Growth
Tax History
| Year | Tax Paid | Tax Assessment Tax Assessment Total Assessment is a certain percentage of the fair market value that is determined by local assessors to be the total taxable value of land and additions on the property. | Land | Improvement |
|---|---|---|---|---|
| 2025 | $9,071 | $821,563 | $537,643 | $283,920 |
| 2024 | $9,071 | $805,454 | $527,101 | $278,353 |
| 2023 | $8,832 | $789,662 | $516,766 | $272,896 |
| 2022 | $8,930 | $774,180 | $506,634 | $267,546 |
| 2021 | $7,918 | $688,520 | $445,804 | $242,716 |
| 2020 | $7,768 | $681,461 | $441,233 | $240,228 |
| 2019 | $7,644 | $668,100 | $432,582 | $235,518 |
| 2018 | $7,188 | $655,000 | $424,100 | $230,900 |
| 2016 | $5,520 | $490,680 | $276,635 | $214,045 |
| 2015 | $5,452 | $483,310 | $272,480 | $210,830 |
| 2014 | $5,240 | $465,000 | $262,000 | $203,000 |
Agents Affiliated with this Home
-

Seller's Agent in 2021
Lynn O'Neill
Beach City Brokers
(310) 261-0798
65 in this area
89 Total Sales
-

Seller's Agent in 2017
Alex Abad
Tower-60
(310) 877-6488
45 in this area
81 Total Sales
Map
Source: California Regional Multiple Listing Service (CRMLS)
MLS Number: SB17119596
APN: 4132-018-071
- 935 Main St Unit 303
- 900 Cedar St Unit 107
- 900 Cedar St Unit 308
- 950 Main St Unit 205
- 222 W Imperial Ave Unit 3
- 125 W Sycamore Ave
- 310 W Imperial Ave Unit 6
- 955 Virginia St
- 328 E Imperial Ave Unit 1
- 320 E Walnut Ave
- 318 E Maple Ave
- 516 E Imperial Ave
- 616 W Imperial Ave Unit 2
- 536 W Maple Ave
- 848 Penn St
- 753 Loma Vista St
- 721 Bayonne St
- 940 Hillcrest St
- 618 W Elm Ave
- 709 Redwood Ave
