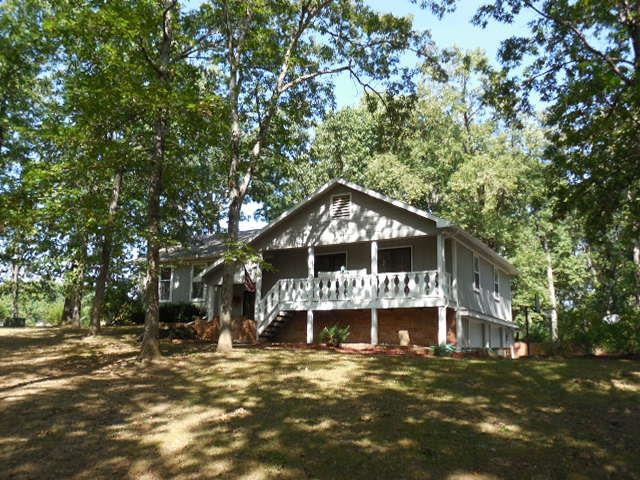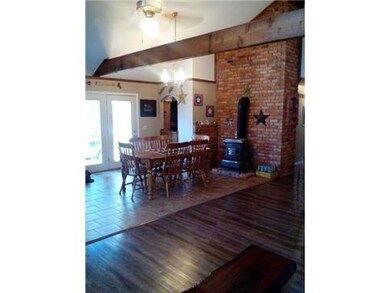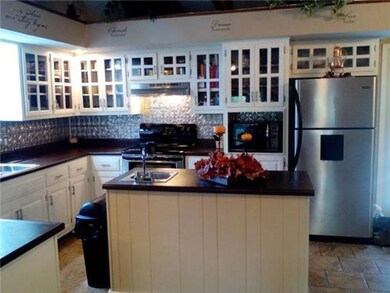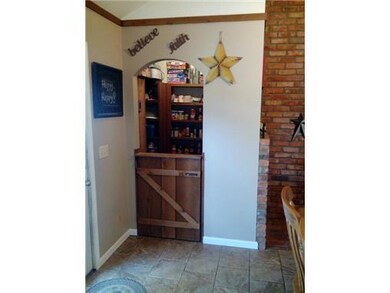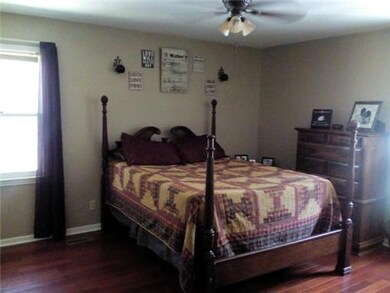
935 NE 231st Rd Clinton, MO 64735
Estimated Value: $343,528 - $442,000
Highlights
- Custom Closet System
- Deck
- Family Room with Fireplace
- A-Frame Home
- Wood Burning Stove
- Wooded Lot
About This Home
As of May 2016STOP what your doing and schedule a showing before this home is gone!!! It's country! It's beautiful! It's an updated home with 10+/- acres! New appliances, new wood and tile flooring,paint and more.Outbuilding and storage building included! Great piece of land for hunting deer,turkey and mushrooms Priced to sell! Friendly surroundings and location is within 30min to Whiteman AFB one direction or 12min in town to Clinton for shopping and dining.No need to say more... but home does offer= See additional remarks. Newer roof, Vaulted ceiling, large rooms, open floor plan, Rec room with pool table,fireplace and wet bar, huge deck for entertaining... or just to sit and watch the wildlife on your private property. .Shawnee R-III will be grade school and Clinton or Leeton will be choices for High School.
Last Agent to Sell the Property
Platinum Realty LLC License #2008030492 Listed on: 09/22/2015

Home Details
Home Type
- Single Family
Est. Annual Taxes
- $1,400
Year Built
- Built in 1979
Lot Details
- 10 Acre Lot
- Partially Fenced Property
- Paved or Partially Paved Lot
- Wooded Lot
- Many Trees
Parking
- 3 Car Garage
- Garage Door Opener
Home Design
- A-Frame Home
- Ranch Style House
- Composition Roof
- Vinyl Siding
Interior Spaces
- 2,543 Sq Ft Home
- Wet Bar: All Carpet, Fireplace, Hardwood, Pantry, Ceramic Tiles
- Built-In Features: All Carpet, Fireplace, Hardwood, Pantry, Ceramic Tiles
- Vaulted Ceiling
- Ceiling Fan: All Carpet, Fireplace, Hardwood, Pantry, Ceramic Tiles
- Skylights
- Wood Burning Stove
- Wood Burning Fireplace
- Shades
- Plantation Shutters
- Drapes & Rods
- Family Room with Fireplace
- 2 Fireplaces
- Finished Basement
- Fireplace in Basement
- Laundry on lower level
Kitchen
- Electric Oven or Range
- Dishwasher
- Kitchen Island
- Granite Countertops
- Laminate Countertops
Flooring
- Wood
- Wall to Wall Carpet
- Linoleum
- Laminate
- Stone
- Ceramic Tile
- Luxury Vinyl Plank Tile
- Luxury Vinyl Tile
Bedrooms and Bathrooms
- 3 Bedrooms
- Custom Closet System
- Cedar Closet: All Carpet, Fireplace, Hardwood, Pantry, Ceramic Tiles
- Walk-In Closet: All Carpet, Fireplace, Hardwood, Pantry, Ceramic Tiles
- Double Vanity
- Bathtub with Shower
Outdoor Features
- Deck
- Enclosed patio or porch
- Fire Pit
Utilities
- Central Air
- Septic Tank
Ownership History
Purchase Details
Home Financials for this Owner
Home Financials are based on the most recent Mortgage that was taken out on this home.Similar Homes in Clinton, MO
Home Values in the Area
Average Home Value in this Area
Purchase History
| Date | Buyer | Sale Price | Title Company |
|---|---|---|---|
| Kitts Christopher Eric | -- | -- |
Property History
| Date | Event | Price | Change | Sq Ft Price |
|---|---|---|---|---|
| 05/20/2016 05/20/16 | Sold | -- | -- | -- |
| 03/19/2016 03/19/16 | Pending | -- | -- | -- |
| 10/07/2015 10/07/15 | For Sale | $209,999 | +20.1% | $83 / Sq Ft |
| 03/05/2013 03/05/13 | Sold | -- | -- | -- |
| 11/17/2012 11/17/12 | Pending | -- | -- | -- |
| 11/02/2012 11/02/12 | For Sale | $174,900 | -- | $116 / Sq Ft |
Tax History Compared to Growth
Tax History
| Year | Tax Paid | Tax Assessment Tax Assessment Total Assessment is a certain percentage of the fair market value that is determined by local assessors to be the total taxable value of land and additions on the property. | Land | Improvement |
|---|---|---|---|---|
| 2024 | $1,788 | $35,300 | $0 | $0 |
| 2023 | $1,746 | $35,300 | $0 | $0 |
| 2022 | $1,621 | $32,340 | $0 | $0 |
| 2021 | $1,591 | $32,340 | $0 | $0 |
| 2020 | $1,408 | $25,020 | $0 | $0 |
| 2019 | $1,644 | $29,150 | $0 | $0 |
| 2018 | $1,633 | $29,150 | $0 | $0 |
| 2017 | $1,622 | $29,150 | $5,870 | $23,280 |
| 2016 | $1,424 | $25,490 | $2,010 | $23,480 |
| 2014 | -- | $25,490 | $0 | $0 |
| 2013 | -- | $25,490 | $0 | $0 |
Agents Affiliated with this Home
-
Tina Trent

Seller's Agent in 2016
Tina Trent
Platinum Realty LLC
(660) 624-1801
91 Total Sales
-
KATHY HARRISON
K
Seller's Agent in 2013
KATHY HARRISON
Bayou Realty LLC
(660) 351-1188
63 Total Sales
-
N
Buyer's Agent in 2013
Non Member Non Member
Non Member Office
Map
Source: Heartland MLS
MLS Number: 1961540
APN: 09-4.0-20-000-000-003.002
- 1023 NE 31st Rd
- TBD NE 770 Rd
- 352 NE 1150 Rd
- 7 NE 770 Rd
- 701 NE 101st Rd
- 2710 Cc Hwy
- 436 NE 101st Rd
- 00 NW 51rd Lot 4e Rd
- 506 W 4th St
- 00 NW 51rd Lot 4d Rd
- 00 NW 51rd Lot 4c Rd
- 402 W 5th St
- 00 NW 51rd Lot 4b Rd
- 00 NW 51rd Lot 4a Rd
- 100 NW 4343 P Ln
- 100 4343p Ln
- 102 NW 4343 P Ln
- 102 4343p Ln
- 206 S Maple St
- 207 S Olive St
