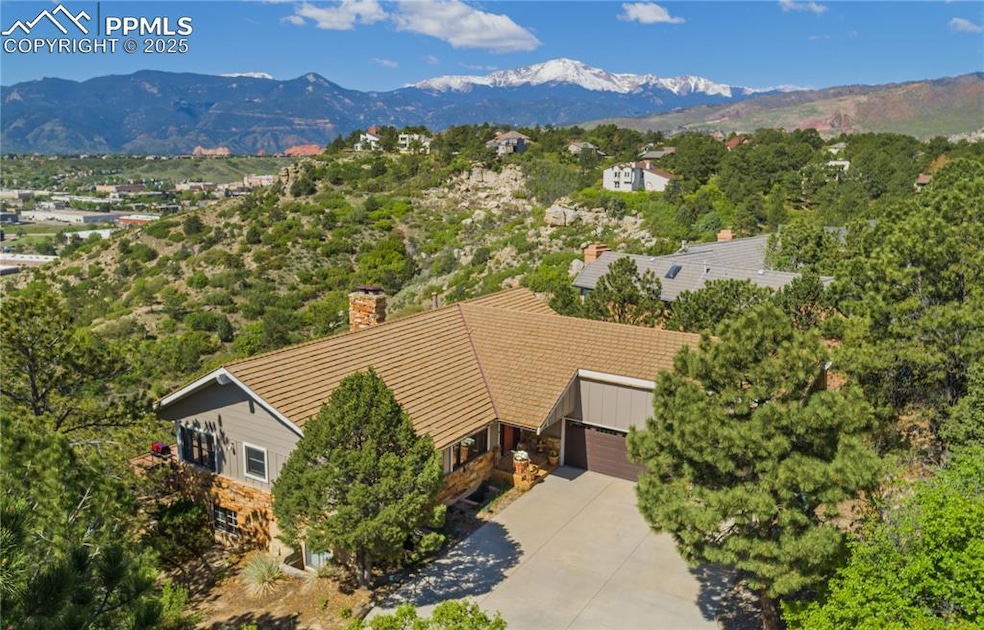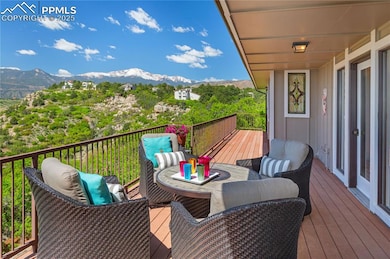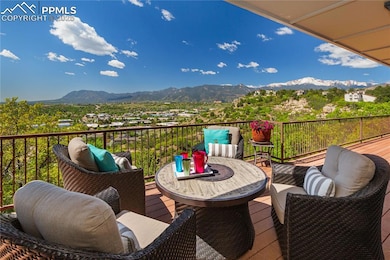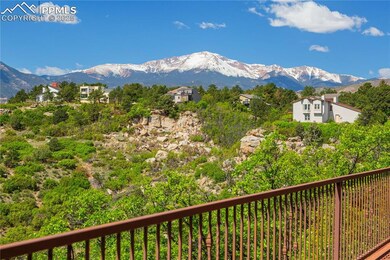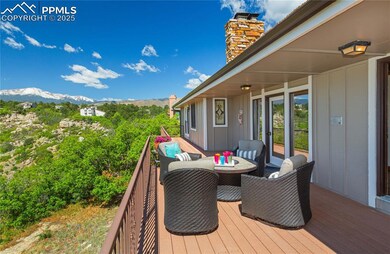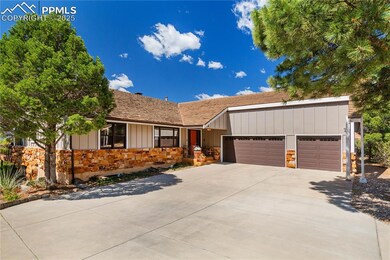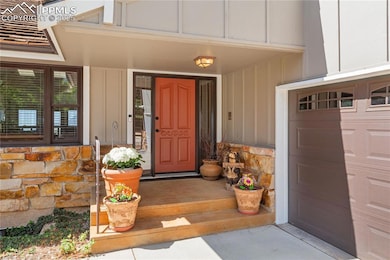Location, location, location. Perched on a premium lot in Pinecliff, this is an incredible opportunity to own a 5-bed, 3-car walkout ranch with a fantastic panoramic view of downtown city lights, Cheyenne Mountain, Garden of the Gods, and iconic Pikes Peak. Just in time for summer entertaining, enjoy elevated mountain vistas from your composite deck plumbed for gas. Step into the spacious great room with vaulted ceilings, hardwood floors, a striking stone fireplace, and stunning mountain views. Everything you need and some you didn't know you wanted are all on the main floor; from a formal dining room with vintage chandelier to host family gatherings, to a cheery bright white, eat-in kitchen with gas cooktop and breakfast bar, a main-level laundry room, an office with built-in bookcases, and finally a quiet, primary suite with 5-pc bath and a walkout deck with mesmerizing Pikes Peak views. The oversized 3-car garage is large enough for most trucks at over 24' deep and equipped with a built-in workbench. Downstairs is a wonderful family room with mountain views, a rustic stone fireplace, and a walkout to the flagstone patio. Three spacious bedrooms, an updated full-size bath with granite vanity, and a storage area complete this level. Low-maintenance landscaping featuring scrub oak and pine trees provides the perfect blend of privacy. Newer interior (2024) and exterior paint (2022). Life on the west side offers a fun, active lifestyle, combining miles of hiking trails at Ute Valley Park and the beautiful Garden of the Gods, with a thriving local craft beer and restaurant scene. You can explore the outdoors, then unwind and enjoy a diverse selection of restaurants from casual eateries to upscale dining within minutes of I-25. Scenic Front Range views and easy access to outdoor activities make this home your perfect mountain retreat. ***New high-quality roof is being installed.***

