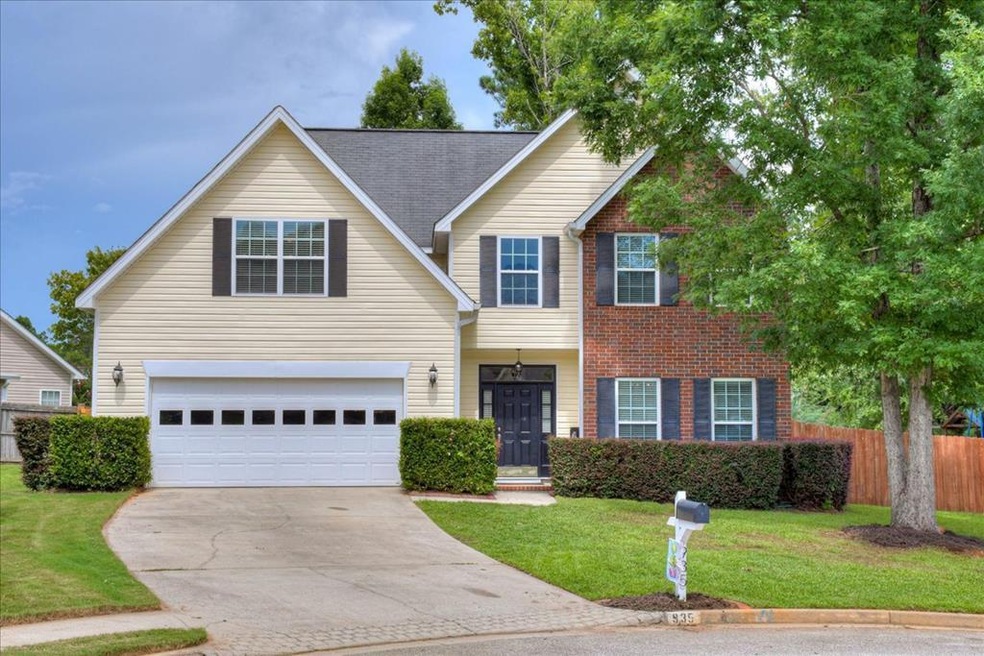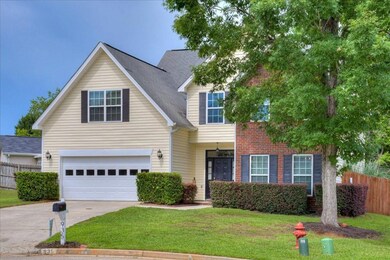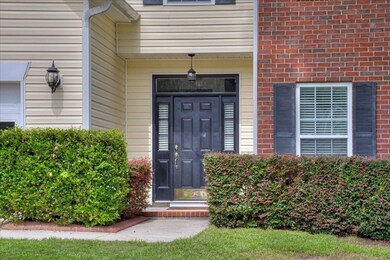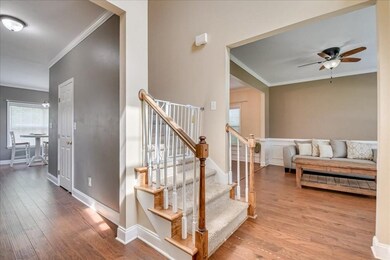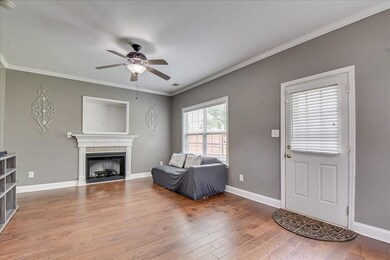
Highlights
- Wood Flooring
- Great Room
- Breakfast Room
- River Ridge Elementary School Rated A
- No HOA
- Cul-De-Sac
About This Home
As of May 2022BACK ON THE MARKET AT NO FAULT TO OWNER! Welcome to Evans, GA! This wonderful 4 Bedroom 2 1/2 Bathroom, two story, all electric home is situated on a beautifully landscaped, oversized flat lot in a cul-de-sac. Gated privacy fence surrounding the spacious backyard that includes a children's swing-set and an out building for the yard tools. Inside the home features freshly conditioned painted areas, gorgeous hardwood and carpeted floors, granite countertops in the kitchen with stainless steel appliances and an electric fireplace in the living room. The master bedroom comes with trey ceilings, a sizable walk-in closet, as well as a double sink vanity in front of the separate garden tub and shower in the master bathroom. The three other bedrooms have large closets plus a full bath with tile flooring. This home is located only minutes from Evans Town Center, Blanchard Park, Savannah River Rapids, and many other amenites Columbia County Georgia has to offer!
Last Agent to Sell the Property
Better Homes & Gardens Executive Partners License #369333 Listed on: 07/23/2021

Home Details
Home Type
- Single Family
Est. Annual Taxes
- $3,300
Year Built
- Built in 2004
Lot Details
- 0.32 Acre Lot
- Cul-De-Sac
- Privacy Fence
- Fenced
- Landscaped
- Front and Back Yard Sprinklers
Parking
- 2 Car Attached Garage
Home Design
- Brick Exterior Construction
- Slab Foundation
- Composition Roof
- Vinyl Siding
Interior Spaces
- 2,389 Sq Ft Home
- 2-Story Property
- Ceiling Fan
- Blinds
- Entrance Foyer
- Great Room
- Family Room
- Living Room with Fireplace
- Breakfast Room
- Dining Room
- Fire and Smoke Detector
- Washer and Gas Dryer Hookup
Kitchen
- Electric Range
- Microwave
- Dishwasher
- Disposal
Flooring
- Wood
- Carpet
- Vinyl
Bedrooms and Bathrooms
- 4 Bedrooms
- Primary Bedroom Upstairs
- Walk-In Closet
- Garden Bath
Outdoor Features
- Patio
- Outbuilding
- Rear Porch
Schools
- River Ridge Elementary School
- Riverside Middle School
- Greenbrier High School
Utilities
- Forced Air Heating and Cooling System
- Heat Pump System
- Water Heater
Community Details
- No Home Owners Association
- Hamilton Village Subdivision
Listing and Financial Details
- Assessor Parcel Number 077I758
Ownership History
Purchase Details
Home Financials for this Owner
Home Financials are based on the most recent Mortgage that was taken out on this home.Purchase Details
Home Financials for this Owner
Home Financials are based on the most recent Mortgage that was taken out on this home.Purchase Details
Home Financials for this Owner
Home Financials are based on the most recent Mortgage that was taken out on this home.Similar Homes in Evans, GA
Home Values in the Area
Average Home Value in this Area
Purchase History
| Date | Type | Sale Price | Title Company |
|---|---|---|---|
| Warranty Deed | $310,000 | -- | |
| Warranty Deed | $192,900 | -- | |
| Warranty Deed | $159,900 | -- |
Mortgage History
| Date | Status | Loan Amount | Loan Type |
|---|---|---|---|
| Open | $310,000 | VA | |
| Previous Owner | $197,047 | No Value Available | |
| Previous Owner | $135,754 | Stand Alone Refi Refinance Of Original Loan | |
| Previous Owner | $139,875 | Stand Alone Refi Refinance Of Original Loan | |
| Previous Owner | $41,450 | No Value Available | |
| Previous Owner | $163,417 | No Value Available |
Property History
| Date | Event | Price | Change | Sq Ft Price |
|---|---|---|---|---|
| 05/06/2022 05/06/22 | Sold | $310,000 | +5.1% | $130 / Sq Ft |
| 04/27/2022 04/27/22 | Pending | -- | -- | -- |
| 04/05/2022 04/05/22 | For Sale | $295,000 | 0.0% | $123 / Sq Ft |
| 04/01/2022 04/01/22 | Price Changed | $295,000 | +3.5% | $123 / Sq Ft |
| 11/03/2021 11/03/21 | Pending | -- | -- | -- |
| 07/23/2021 07/23/21 | For Sale | $285,000 | +47.7% | $119 / Sq Ft |
| 05/23/2016 05/23/16 | Sold | $192,900 | +1.6% | $81 / Sq Ft |
| 04/15/2016 04/15/16 | Pending | -- | -- | -- |
| 04/13/2016 04/13/16 | For Sale | $189,900 | -- | $79 / Sq Ft |
Tax History Compared to Growth
Tax History
| Year | Tax Paid | Tax Assessment Tax Assessment Total Assessment is a certain percentage of the fair market value that is determined by local assessors to be the total taxable value of land and additions on the property. | Land | Improvement |
|---|---|---|---|---|
| 2024 | $3,300 | $129,762 | $19,004 | $110,758 |
| 2023 | $3,300 | $119,411 | $18,904 | $100,507 |
| 2022 | $2,728 | $102,740 | $16,904 | $85,836 |
| 2021 | $2,521 | $92,521 | $14,604 | $77,917 |
| 2020 | $2,419 | $86,956 | $13,504 | $73,452 |
| 2019 | $2,210 | $79,404 | $13,704 | $65,700 |
| 2018 | $2,303 | $82,489 | $12,904 | $69,585 |
| 2017 | $2,162 | $77,160 | $13,504 | $63,656 |
| 2016 | $2,082 | $75,075 | $11,580 | $63,495 |
| 2015 | $2,020 | $72,636 | $11,380 | $61,256 |
| 2014 | $2,031 | $72,110 | $10,480 | $61,630 |
Agents Affiliated with this Home
-
Cole Allen
C
Seller's Agent in 2022
Cole Allen
Better Homes & Gardens Executive Partners
(229) 412-4330
19 Total Sales
-
Beth Lannae-rainey
B
Buyer's Agent in 2022
Beth Lannae-rainey
Meybohm
(706) 231-2457
66 Total Sales
-
F
Seller's Agent in 2016
Fred Millard
RE/MAX
-
Scott Madaus

Buyer's Agent in 2016
Scott Madaus
Meybohm
(706) 306-5494
180 Total Sales
Map
Source: REALTORS® of Greater Augusta
MLS Number: 473088
APN: 077I758
- 1020 Peninsula Crossing
- 1142 Hunters Cove
- 1068 Peninsula Crossing
- 4136 Quinn Dr
- 1564 River Island Pkwy
- 4142 Quinn Dr
- 4154 Saddlehorn Dr
- 1027 Sluice Gate Dr
- 4159 Saddlehorn Dr
- 1015 Sluice Gate Dr
- 2030 Egret Cir
- 4196 Aerie Cir
- 714 Marsh Point Rd
- 2084 Egret Cir
- 302 Pump House Rd
- 4256 Aerie Cir
- 1075 Conn Dr
- 2102 Egret Cir
- 322 Pump House Rd
- 239 Dixon Ct
