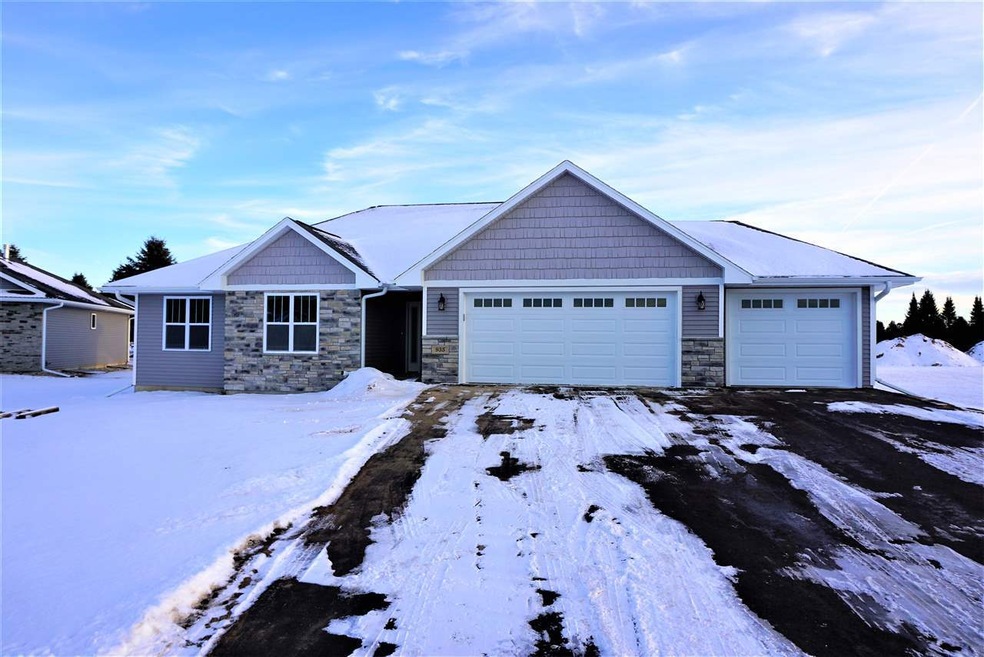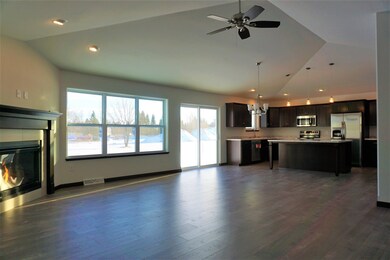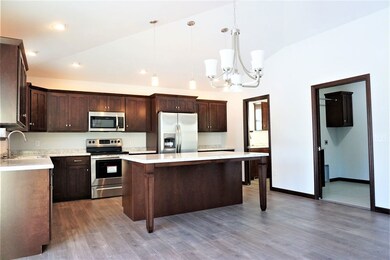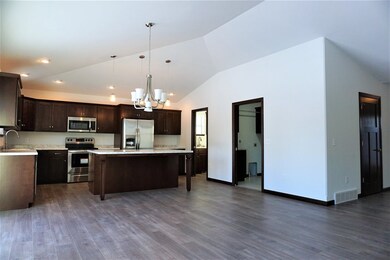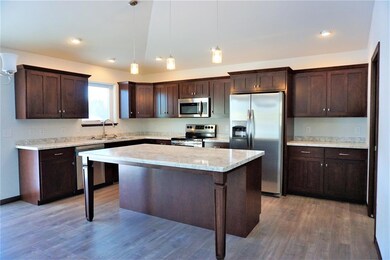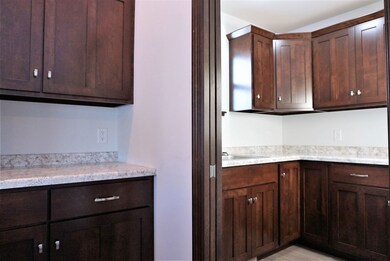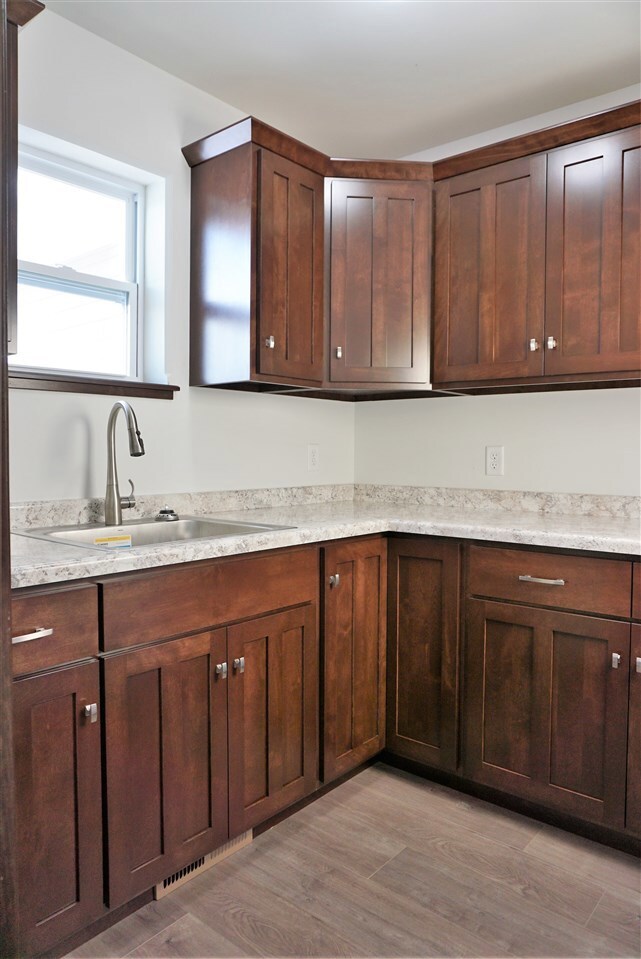
935 Torrey Pines Way Plover, WI 54467
Highlights
- Open Floorplan
- Ranch Style House
- 3 Car Attached Garage
- Vaulted Ceiling
- Lower Floor Utility Room
- Walk-In Closet
About This Home
As of September 2020Denyon Homes presents the Azalea 1.5 model featuring a hip roof and a ZERO GRADE ENTRANCE = no stairs to get into or out of your home! Located in the up and coming Village Wood Pointe Subdivision, just minutes from I-39 and Hwy 54!
Last Agent to Sell the Property
RE/MAX EXCEL License #65169-94 Listed on: 08/30/2018

Home Details
Home Type
- Single Family
Est. Annual Taxes
- $6,153
Year Built
- Built in 2018
Lot Details
- 0.5 Acre Lot
Home Design
- Ranch Style House
- Poured Concrete
- Shingle Roof
- Vinyl Siding
- Stone Exterior Construction
Interior Spaces
- Open Floorplan
- Vaulted Ceiling
- Ceiling Fan
- Gas Log Fireplace
- Low Emissivity Windows
- Lower Floor Utility Room
- Laundry on main level
- Partially Finished Basement
- Basement Fills Entire Space Under The House
Kitchen
- Microwave
- Dishwasher
- ENERGY STAR Qualified Appliances
Flooring
- Carpet
- Laminate
- Tile
Bedrooms and Bathrooms
- 3 Bedrooms
- Walk-In Closet
- Bathroom on Main Level
- 2 Full Bathrooms
Home Security
- Carbon Monoxide Detectors
- Fire and Smoke Detector
Parking
- 3 Car Attached Garage
- Garage Door Opener
Utilities
- Forced Air Heating System
- Natural Gas Water Heater
- Public Septic
Listing and Financial Details
- Assessor Parcel Number 173-94-18
Ownership History
Purchase Details
Home Financials for this Owner
Home Financials are based on the most recent Mortgage that was taken out on this home.Purchase Details
Home Financials for this Owner
Home Financials are based on the most recent Mortgage that was taken out on this home.Similar Homes in Plover, WI
Home Values in the Area
Average Home Value in this Area
Purchase History
| Date | Type | Sale Price | Title Company |
|---|---|---|---|
| Warranty Deed | $332,000 | Duerst Paul E | |
| Warranty Deed | $450,000 | Anderson O Brien Law Firm |
Mortgage History
| Date | Status | Loan Amount | Loan Type |
|---|---|---|---|
| Open | $298,800 | New Conventional | |
| Previous Owner | $213,000 | Construction | |
| Previous Owner | $450,000 | New Conventional |
Property History
| Date | Event | Price | Change | Sq Ft Price |
|---|---|---|---|---|
| 09/03/2020 09/03/20 | Sold | $332,000 | +0.6% | $142 / Sq Ft |
| 07/17/2020 07/17/20 | For Sale | $329,900 | +13.8% | $142 / Sq Ft |
| 04/12/2019 04/12/19 | Sold | $289,800 | 0.0% | $124 / Sq Ft |
| 08/30/2018 08/30/18 | For Sale | $289,900 | -- | $124 / Sq Ft |
Tax History Compared to Growth
Tax History
| Year | Tax Paid | Tax Assessment Tax Assessment Total Assessment is a certain percentage of the fair market value that is determined by local assessors to be the total taxable value of land and additions on the property. | Land | Improvement |
|---|---|---|---|---|
| 2024 | $6,153 | $355,200 | $49,800 | $305,400 |
| 2023 | $6,152 | $355,200 | $49,800 | $305,400 |
| 2022 | $6,013 | $355,200 | $49,800 | $305,400 |
| 2021 | $5,794 | $232,900 | $36,500 | $196,400 |
| 2020 | $5,808 | $232,900 | $36,500 | $196,400 |
| 2019 | $5,641 | $232,000 | $36,500 | $195,500 |
| 2018 | $840 | $36,500 | $36,500 | $0 |
| 2017 | $757 | $36,500 | $36,500 | $0 |
Agents Affiliated with this Home
-
ELITE REALTY TEA TODD REILLY & TIFFANY BRO
E
Seller's Agent in 2020
ELITE REALTY TEA TODD REILLY & TIFFANY BRO
eXp - Elite Realty
(715) 347-3600
449 Total Sales
-
Michael Kurylak

Seller's Agent in 2019
Michael Kurylak
RE/MAX
(715) 572-2551
137 Total Sales
Map
Source: Central Wisconsin Multiple Listing Service
MLS Number: 1805532
APN: 173-94-18
- 3830 Augusta Ct
- 650 Torrey Pines Way Unit Lot 88
- 775 Torrey Pines Way Unit Lot 87
- 765 Torrey Pines Way Unit Lot 86
- 755 Torrey Pines Way Unit Lot 85
- 920 Torrey Pines Way
- 3775 Kohler Dr
- 650 W Silverleaf Ct
- 645 W Copperleaf Ct Unit Lot 39
- 640 W Silverleaf Ct
- 640 W Copperleaf Ct Unit Lot 38
- 630 W Copperleaf Ct Unit Lot 37
- 635 W Silverleaf Ct
- 615 W Silverleaf Ct
- 605 Copperleaf Ct Unit Lot 43
- 600 W Copperleaf Ct Unit Lot 34
- 621 Amberwood Way Unit Lot 74
- 540 Greystone Place
- 611 Amberwood Way Unit Lot 73
- 950 Clearview Ct
