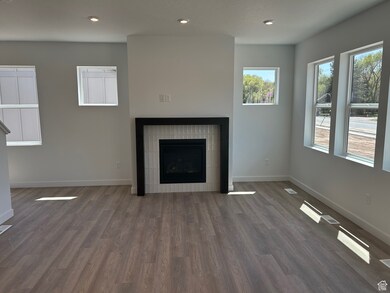
935 W Columbia Ct Unit 104 Riverdale, UT 84405
Estimated payment $4,086/month
Highlights
- Mountain View
- Cul-De-Sac
- 3 Car Attached Garage
- Great Room
- Porch
- Double Pane Windows
About This Home
5.49% Rate buy down available with preferred lender for close by August 1, 2025. Gorgeous BORDEAUX FARMHOUSE!! Features include QUARTZ countertops, large WALK-IN PANTRY, GAS oven/stove, FIREPLACE, Hard SURFACE LVP on entire main floor, spacious Bedrooms ALL WITH WALK IN CLOSETS!! 3-CAR GARAGE, Front Landscaping w/ sprinklers included. UNFINISHED basement to grow into complete with huge storage room and plumbing ready for a bathroom. NEIGHBORHOOD ADJACENT TO GOLF COURSE!!
Listing Agent
Jeff Lee
Fieldstone Realty LLC License #5743384 Listed on: 06/12/2025
Co-Listing Agent
Travis Schloderer
Fieldstone Realty LLC License #12153165
Open House Schedule
-
Wednesday, June 18, 202511:30 am to 5:30 pm6/18/2025 11:30:00 AM +00:006/18/2025 5:30:00 PM +00:00Add to Calendar
Home Details
Home Type
- Single Family
Year Built
- Built in 2025
Lot Details
- 6,970 Sq Ft Lot
- Cul-De-Sac
- Landscaped
- Property is zoned Single-Family
HOA Fees
- $69 Monthly HOA Fees
Parking
- 3 Car Attached Garage
Home Design
- Asphalt
Interior Spaces
- 2,529 Sq Ft Home
- Gas Log Fireplace
- Double Pane Windows
- Sliding Doors
- Entrance Foyer
- Great Room
- Carpet
- Mountain Views
- Basement Fills Entire Space Under The House
Kitchen
- Gas Oven
- Gas Range
- Range Hood
- Microwave
- Disposal
Bedrooms and Bathrooms
- 3 Bedrooms
- Walk-In Closet
Eco-Friendly Details
- Sprinkler System
Outdoor Features
- Open Patio
- Porch
Schools
- Washington Terrace Elementary School
- T. H. Bell Middle School
- Bonneville High School
Utilities
- Forced Air Heating and Cooling System
- Natural Gas Connected
Listing and Financial Details
- Home warranty included in the sale of the property
- Assessor Parcel Number 07-834-0004
Community Details
Overview
- Riverside Estates Subdivision
- 5-Story Property
Recreation
- Community Playground
Map
Home Values in the Area
Average Home Value in this Area
Property History
| Date | Event | Price | Change | Sq Ft Price |
|---|---|---|---|---|
| 06/12/2025 06/12/25 | For Sale | $609,900 | -- | $241 / Sq Ft |
Similar Homes in the area
Source: UtahRealEstate.com
MLS Number: 2091760
- 5507 S 1150 W
- 5228 S Cottonwood Cove
- 5648 S 1150 W Unit 41
- 5100 S 1050 W Unit A74
- 5100 S 1050 W Unit A180
- 5100 S 1050 W Unit G111
- 5100 S 1050 W Unit H144
- 5100 S 1050 W Unit A72
- 5100 S 1050 W Unit H138
- 5100 S 1050 W Unit D3
- 5100 S 1050 W Unit H140
- 5100 S 1050 W Unit I-159
- 5100 S 1050 W Unit B 79
- 5100 S 1050 W Unit D27
- 1255 W 5050 S
- 1758 W 5025 S
- 1777 W 5050 S
- 1775 W 5025 S
- 1181 W 4550 S Unit 26
- 4547 S 1250 W


