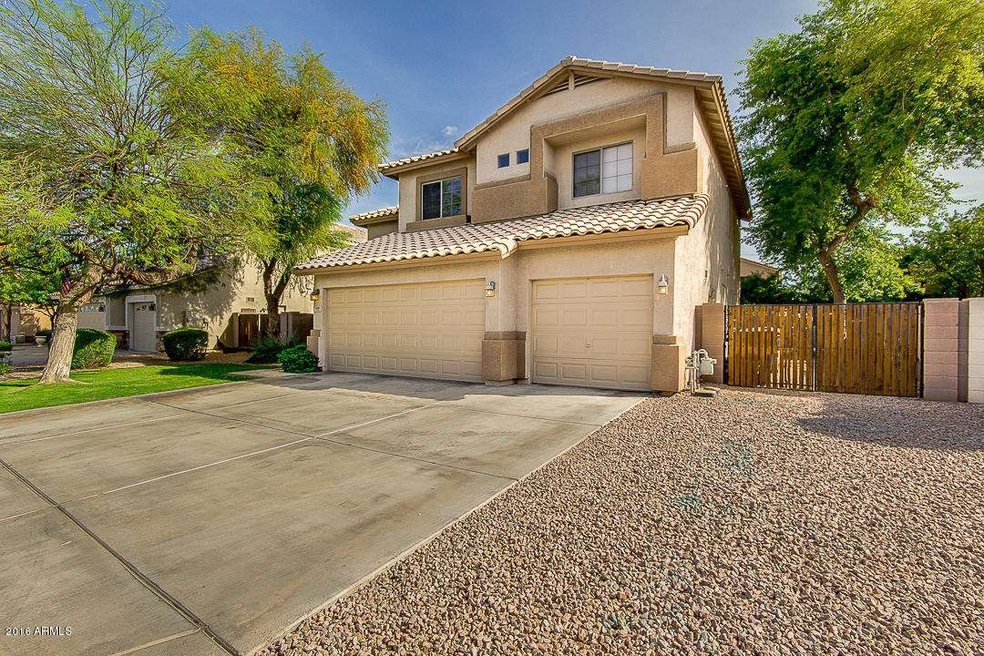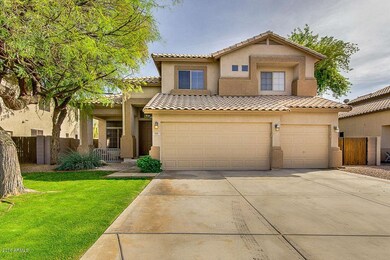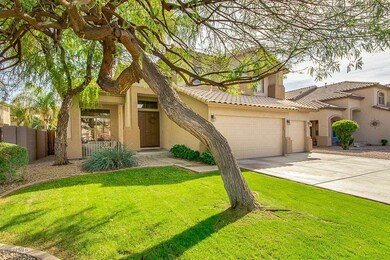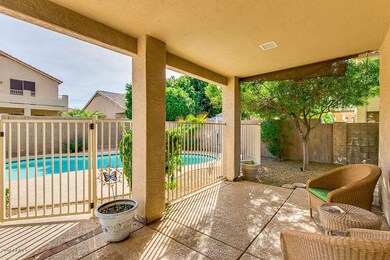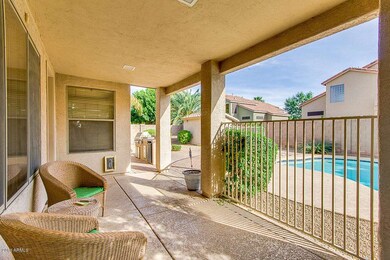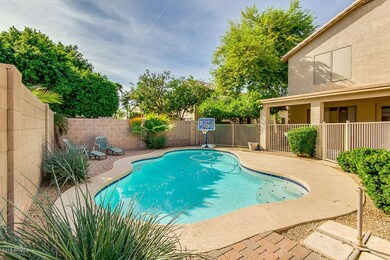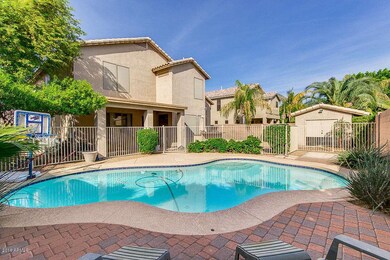
935 W Juniper Ave Gilbert, AZ 85233
Northwest Gilbert NeighborhoodHighlights
- Play Pool
- Vaulted Ceiling
- Eat-In Kitchen
- Playa Del Rey Elementary School Rated A-
- Covered patio or porch
- Dual Vanity Sinks in Primary Bathroom
About This Home
As of May 2022Look no further!! This is your new home!! Beautiful 2 story 2653 sqft home with 5bd/3 full baths & new interior paint! The eat-in kitchen features a huge pantry, oversized cabs, lots of counter space, a breakfast bar & more! There are also formal living & dining areas. The 5th bd downstairs makes a great office & there is a full bath downstairs as well. The exceptional master suite has his/hers sinks, vanity, huge tub/separate shower as well as an enormous closet! There is even a LOFT upstairs plus 4 more bedrooms. Huge 3 car garage, water softener, RO system, sunscreens, RV gate. Front & rear porches for entertaining. Shop/Art room is wired 220 w/an AC. Do not miss the fenced play pool which is ready for summer fun! Home has a large yard with an awesome built in BBQ!
Last Agent to Sell the Property
Keller Williams Integrity First License #SA534889000 Listed on: 03/24/2016

Home Details
Home Type
- Single Family
Est. Annual Taxes
- $2,017
Year Built
- Built in 1998
Lot Details
- 7,601 Sq Ft Lot
- Block Wall Fence
- Misting System
- Front and Back Yard Sprinklers
- Grass Covered Lot
HOA Fees
- $47 Monthly HOA Fees
Parking
- 3 Car Garage
- Garage Door Opener
Home Design
- Wood Frame Construction
- Tile Roof
- Stucco
Interior Spaces
- 2,653 Sq Ft Home
- 2-Story Property
- Vaulted Ceiling
- Ceiling Fan
- Solar Screens
Kitchen
- Eat-In Kitchen
- Breakfast Bar
- Kitchen Island
Flooring
- Carpet
- Tile
Bedrooms and Bathrooms
- 5 Bedrooms
- Primary Bathroom is a Full Bathroom
- 3 Bathrooms
- Dual Vanity Sinks in Primary Bathroom
- Bathtub With Separate Shower Stall
Pool
- Play Pool
- Fence Around Pool
Outdoor Features
- Covered patio or porch
- Outdoor Storage
Schools
- Playa Del Rey Elementary School
- Mesquite Jr High Middle School
- Mesquite High School
Utilities
- Refrigerated Cooling System
- Heating System Uses Natural Gas
- Water Filtration System
- High Speed Internet
- Cable TV Available
Listing and Financial Details
- Tax Lot 149
- Assessor Parcel Number 310-08-042
Community Details
Overview
- Association fees include ground maintenance
- Colby Management Association, Phone Number (623) 385-7721
- Built by Scott
- Sonesta Estates Unit 2 Subdivision
Recreation
- Community Playground
- Bike Trail
Ownership History
Purchase Details
Home Financials for this Owner
Home Financials are based on the most recent Mortgage that was taken out on this home.Purchase Details
Home Financials for this Owner
Home Financials are based on the most recent Mortgage that was taken out on this home.Purchase Details
Home Financials for this Owner
Home Financials are based on the most recent Mortgage that was taken out on this home.Purchase Details
Home Financials for this Owner
Home Financials are based on the most recent Mortgage that was taken out on this home.Purchase Details
Home Financials for this Owner
Home Financials are based on the most recent Mortgage that was taken out on this home.Purchase Details
Home Financials for this Owner
Home Financials are based on the most recent Mortgage that was taken out on this home.Similar Homes in the area
Home Values in the Area
Average Home Value in this Area
Purchase History
| Date | Type | Sale Price | Title Company |
|---|---|---|---|
| Warranty Deed | $695,000 | New Title Company Name | |
| Warranty Deed | $375,000 | Magnus Title Agency | |
| Warranty Deed | $329,900 | Equity Title Agency Inc | |
| Warranty Deed | $390,250 | North American Title Co | |
| Warranty Deed | $305,500 | Old Republic Title Agency | |
| Warranty Deed | $184,850 | Security Title Agency |
Mortgage History
| Date | Status | Loan Amount | Loan Type |
|---|---|---|---|
| Open | $215,000 | New Conventional | |
| Previous Owner | $348,800 | New Conventional | |
| Previous Owner | $356,250 | New Conventional | |
| Previous Owner | $304,900 | New Conventional | |
| Previous Owner | $158,500 | Credit Line Revolving | |
| Previous Owner | $165,250 | Purchase Money Mortgage | |
| Previous Owner | $244,400 | New Conventional | |
| Previous Owner | $201,872 | Credit Line Revolving | |
| Previous Owner | $95,000 | Unknown | |
| Previous Owner | $100,000 | New Conventional | |
| Closed | $61,100 | No Value Available |
Property History
| Date | Event | Price | Change | Sq Ft Price |
|---|---|---|---|---|
| 05/25/2022 05/25/22 | Sold | $695,000 | +8.6% | $262 / Sq Ft |
| 04/24/2022 04/24/22 | Pending | -- | -- | -- |
| 04/21/2022 04/21/22 | For Sale | $640,000 | +70.7% | $241 / Sq Ft |
| 03/29/2018 03/29/18 | Sold | $375,000 | 0.0% | $141 / Sq Ft |
| 03/07/2018 03/07/18 | Pending | -- | -- | -- |
| 03/02/2018 03/02/18 | Price Changed | $374,900 | -2.3% | $141 / Sq Ft |
| 02/18/2018 02/18/18 | Price Changed | $383,900 | -1.1% | $145 / Sq Ft |
| 02/06/2018 02/06/18 | For Sale | $388,000 | +17.6% | $146 / Sq Ft |
| 06/21/2016 06/21/16 | Sold | $329,900 | 0.0% | $124 / Sq Ft |
| 05/02/2016 05/02/16 | Price Changed | $329,900 | -1.5% | $124 / Sq Ft |
| 03/24/2016 03/24/16 | For Sale | $334,900 | -- | $126 / Sq Ft |
Tax History Compared to Growth
Tax History
| Year | Tax Paid | Tax Assessment Tax Assessment Total Assessment is a certain percentage of the fair market value that is determined by local assessors to be the total taxable value of land and additions on the property. | Land | Improvement |
|---|---|---|---|---|
| 2025 | $2,447 | $33,545 | -- | -- |
| 2024 | $2,466 | $31,948 | -- | -- |
| 2023 | $2,466 | $46,870 | $9,370 | $37,500 |
| 2022 | $2,389 | $35,610 | $7,120 | $28,490 |
| 2021 | $2,525 | $33,700 | $6,740 | $26,960 |
| 2020 | $2,486 | $31,370 | $6,270 | $25,100 |
| 2019 | $2,285 | $29,630 | $5,920 | $23,710 |
| 2018 | $2,215 | $28,020 | $5,600 | $22,420 |
| 2017 | $2,138 | $26,830 | $5,360 | $21,470 |
| 2016 | $2,203 | $26,210 | $5,240 | $20,970 |
| 2015 | $2,017 | $26,100 | $5,220 | $20,880 |
Agents Affiliated with this Home
-
Brian Adams

Seller's Agent in 2022
Brian Adams
Rio Salado Realty, LLC
(760) 586-8618
1 in this area
42 Total Sales
-
Bill Brimie

Seller Co-Listing Agent in 2022
Bill Brimie
Rio Salado Realty, LLC
(480) 452-5978
3 in this area
125 Total Sales
-
Russell Mills

Buyer's Agent in 2022
Russell Mills
Close Pros
(480) 205-9855
6 in this area
270 Total Sales
-

Seller's Agent in 2018
Russell Hickman
Realty Executives
-
Aaron Ginn-Forsberg

Buyer's Agent in 2018
Aaron Ginn-Forsberg
Real Broker
(602) 316-0773
1 in this area
40 Total Sales
-
Hope Salas

Seller's Agent in 2016
Hope Salas
Keller Williams Integrity First
(480) 720-4305
1 in this area
117 Total Sales
Map
Source: Arizona Regional Multiple Listing Service (ARMLS)
MLS Number: 5418210
APN: 310-08-042
- 1018 W Juniper Ave
- 1040 W Juniper Ave
- 846 W Straford Ave
- 968 W Breckenridge Ave
- 521 N Cambridge St
- 945 W Wendy Way Unit 1068
- 927 W Wendy Way Unit 1059
- 753 N Port Dr Unit 1044
- 1028 W Chilton Ave
- 198 N Nevada Way
- 1244 W Straford Ave
- 579 N Mondel Dr
- 634 W Aviary Way
- 955 W Harvard Ave
- 651 W Orchard Way
- 589 N Acacia Dr
- 1313 W Straford Ave
- 916 W Harvard Ave
- 1449 W Commerce Ave
- 26 S Tiago Dr
