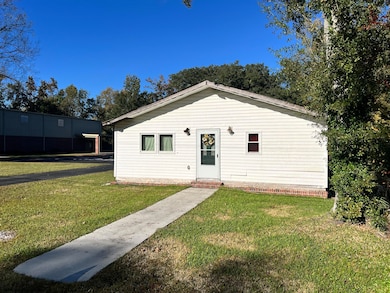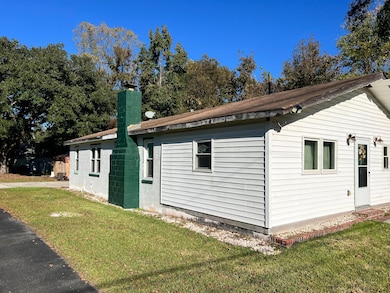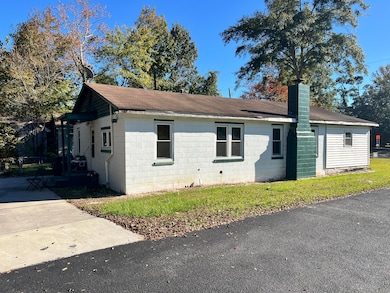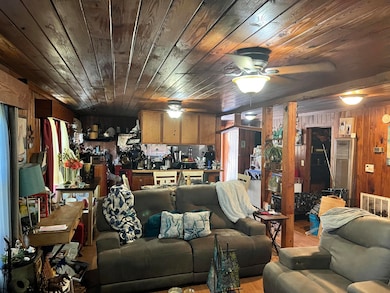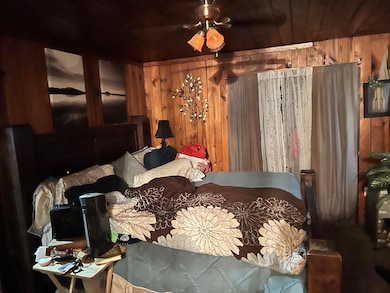935 W Luke Ave Summerville, SC 29483
Estimated payment $1,118/month
Highlights
- Laundry Room
- Ceramic Tile Flooring
- Combination Dining and Living Room
- Shed
- Central Air
- Ceiling Fan
About This Home
Welcome to 935 West Luke Ave, a charming 3 bedroom 2 bath ranch style home full of potential and character! This home offers a comfortable layout with an open flow from the kitchen to the dining living areas, making it easy to spend time with family or entertain guests. You'll love the wood burning fireplace-perfect for cozy nights in. Sitting on a quarter acre corner lot, this property gives you plenty of space to make it your own. There's even a detached enclosed patio that's great for gatherings, plus a storage shed for your outdoor gear and tools. While this home can use some TLC to make it shine, It is a great opportunity to bring your own style and vision to life. Highlights, 3 bedrooms, 2 full baths, wood burning stove, detached enclosed patio enclosed space for entertaining, outdoor storage shed . Located in the heart of Summerville, you will enjoy being close to great schools and shopping. Everything you need is minutes away.
This home is being sold as is.
Home Details
Home Type
- Single Family
Est. Annual Taxes
- $864
Year Built
- Built in 1970
Lot Details
- 0.25 Acre Lot
- Partially Fenced Property
- Level Lot
Home Design
- Asphalt Roof
Interior Spaces
- 1,097 Sq Ft Home
- 1-Story Property
- Smooth Ceilings
- Ceiling Fan
- Wood Burning Fireplace
- Family Room with Fireplace
- Combination Dining and Living Room
- Crawl Space
Kitchen
- Self-Cleaning Oven
- Electric Cooktop
- Range Hood
Flooring
- Ceramic Tile
- Luxury Vinyl Plank Tile
Bedrooms and Bathrooms
- 3 Bedrooms
- 2 Full Bathrooms
Laundry
- Laundry Room
- Dryer
- Washer
Outdoor Features
- Shed
Schools
- Alston Bailey Elementary School
- Alston Middle School
- Summerville High School
Utilities
- Central Air
- Heat Pump System
Map
Home Values in the Area
Average Home Value in this Area
Tax History
| Year | Tax Paid | Tax Assessment Tax Assessment Total Assessment is a certain percentage of the fair market value that is determined by local assessors to be the total taxable value of land and additions on the property. | Land | Improvement |
|---|---|---|---|---|
| 2025 | $864 | $7,596 | $1,440 | $6,156 |
| 2024 | $864 | $7,596 | $1,440 | $6,156 |
| 2023 | $864 | $2,597 | $1,440 | $1,157 |
| 2022 | $626 | $2,090 | $240 | $1,850 |
| 2021 | $758 | $2,090 | $240 | $1,850 |
| 2020 | $670 | $1,820 | $210 | $1,610 |
| 2019 | $658 | $1,820 | $210 | $1,610 |
| 2018 | $570 | $1,820 | $210 | $1,610 |
| 2017 | $562 | $1,820 | $210 | $1,610 |
| 2016 | $542 | $1,820 | $210 | $1,610 |
| 2015 | $543 | $1,820 | $210 | $1,610 |
| 2014 | $490 | $39,560 | $0 | $0 |
| 2013 | -- | $1,580 | $0 | $0 |
Property History
| Date | Event | Price | List to Sale | Price per Sq Ft |
|---|---|---|---|---|
| 11/06/2025 11/06/25 | For Sale | $198,500 | -- | $181 / Sq Ft |
Purchase History
| Date | Type | Sale Price | Title Company |
|---|---|---|---|
| Interfamily Deed Transfer | -- | -- |
Mortgage History
| Date | Status | Loan Amount | Loan Type |
|---|---|---|---|
| Closed | $57,400 | Adjustable Rate Mortgage/ARM |
Source: CHS Regional MLS
MLS Number: 25029785
APN: 130-13-00-067
- 104 Harpers Row
- 829 W 1st North St
- 117 Drayton Dr
- 105 Scott Ct
- 125 Drayton Dr
- 207 Quinby St
- 512 N Maple St
- 403 Bryan St
- 83 Blue Jasmine Ln
- 210 Pidgeon Bay Rd
- 82 Blue Jasmine Ln
- 102 Tyron Rd
- 102 Flud St
- 111 Legion Rd
- 507 W 2nd North St
- 1505 Highway 78 W
- 0 - Lot 8 Pidgeon Bay Rd
- 183 Pidgeon Bay Rd
- 277 Pidgeon Bay Rd
- 01 Pidgeon Bay Rd
- 96 Blue Jasmine Ln
- 501 N Walnut St
- 503 N Walnut St
- 524 W Carolina Ave Unit A
- 246 Pidgeon Bay Rd
- 260 Pidgeon Bay Rd
- 119 Canvasback Dr Unit A
- 704 S Laurel St
- 108 Canvasback Dr Unit A
- 215 Hemingway Cir
- 103 Woodduck Dr Unit B
- 106 N Magnolia St
- 204 S Hampton St
- 710 S Main St Unit A -Main House
- 607 Hemingway Cir
- 5541 Alpine Dr
- 108 E 6th North St Unit A
- 317 Rutherford St
- 107 W Richland St Unit E
- 401-407 E 3rd St N

