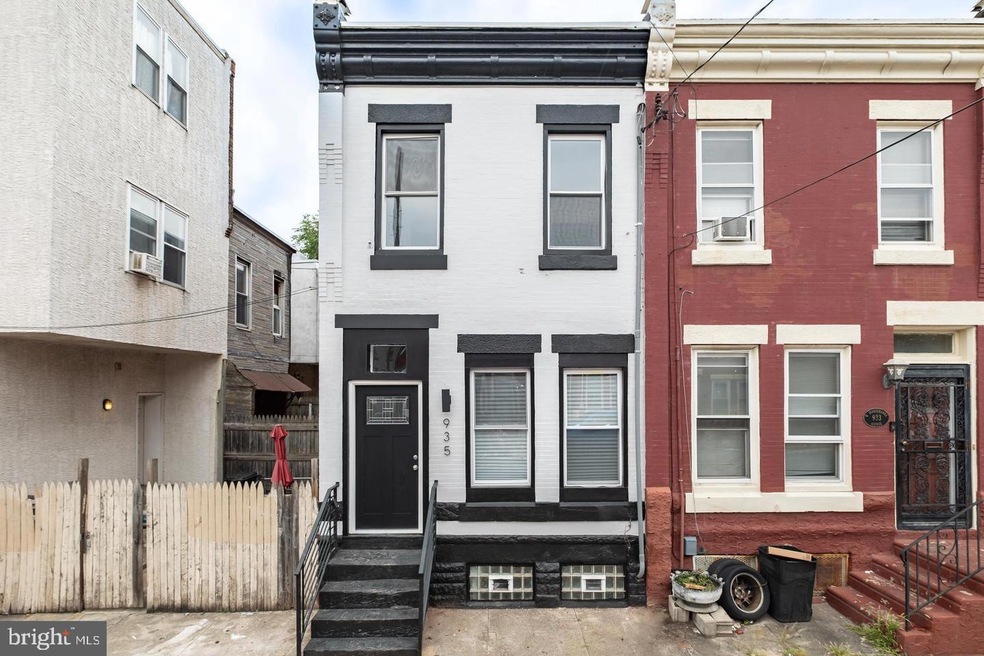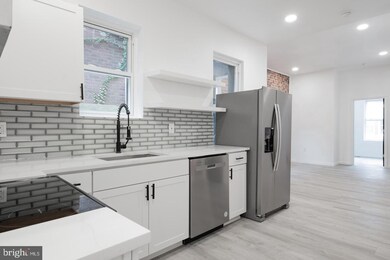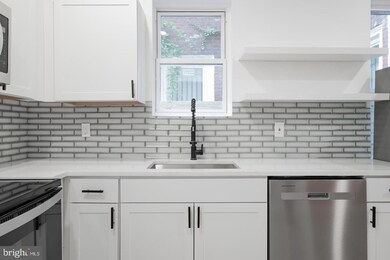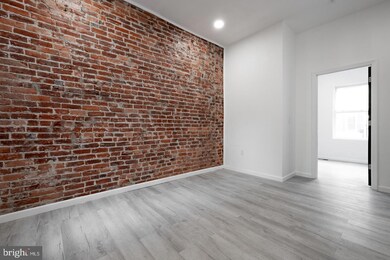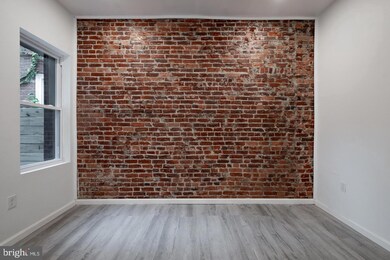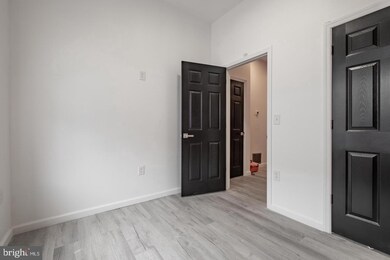935 W Susquehanna Ave Unit 1 Philadelphia, PA 19122
Hartranft NeighborhoodHighlights
- Open Floorplan
- No HOA
- Patio
- Main Floor Bedroom
- Bathtub with Shower
- 3-minute walk to Penrose Playground
About This Home
Welcome home to this beautifully upgraded 2-bedroom, 1-bath apartment nestled in the heart of North Philadelphia. This stylish first-floor unit features sleek stainless steel appliances, rich hardwood floors, and a stunning exposed brick accent wall that adds warmth and character. Enjoy generous living space and a large private backyard—perfect for hosting or unwinding after a long day. Located just minutes from Temple University, Temple Hospital, and the vibrant shops along Germantown Avenue, this home offers both comfort and convenience. Don’t miss your chance to live in a space that feels like home the moment you walk in.
Open House Schedule
-
Saturday, June 14, 202512:00 to 1:00 pm6/14/2025 12:00:00 PM +00:006/14/2025 1:00:00 PM +00:00Add to Calendar
Townhouse Details
Home Type
- Townhome
Year Built
- Built in 1925
Lot Details
- 1,095 Sq Ft Lot
- Lot Dimensions are 15.00 x 73.00
- Wood Fence
Home Design
- Brick Foundation
- Masonry
Interior Spaces
- 1,300 Sq Ft Home
- Property has 2 Levels
- Open Floorplan
- Brick Wall or Ceiling
- Recessed Lighting
- Combination Dining and Living Room
- Motion Detectors
Kitchen
- Electric Oven or Range
- Built-In Range
- Built-In Microwave
- ENERGY STAR Qualified Refrigerator
- Dishwasher
Bedrooms and Bathrooms
- 2 Main Level Bedrooms
- 1 Full Bathroom
- Bathtub with Shower
Parking
- Free Parking
- On-Street Parking
Outdoor Features
- Patio
Utilities
- Forced Air Heating and Cooling System
- Natural Gas Water Heater
Listing and Financial Details
- Residential Lease
- Security Deposit $1,550
- Tenant pays for cable TV, cooking fuel, electricity, gas, heat, hot water
- Rent includes water
- 12-Month Lease Term
- Available 6/10/25
- Assessor Parcel Number 371304900
Community Details
Overview
- No Home Owners Association
- Temple University Subdivision
Pet Policy
- No Pets Allowed
Map
Source: Bright MLS
MLS Number: PAPH2490880
- 2219 N 10th St
- 2215 N 10th St
- 1009 W Susquehanna Ave
- 940 W Susquehanna Ave
- 2213 N 11th St
- 2133 N 10th St
- 1035 W Nevada St
- 1010 12 W Colona St
- 1047 W Nevada St
- 2253 N Delhi St
- 2255 N Delhi St
- 2136 N Percy St
- 2154 N 9th St
- 920 Edgley St
- 1111 W Colona St
- 2126 N Percy St
- 1119 W Colona St
- 913 W Dauphin St
- 1119 W Nevada St
- 2168 N Darien St
