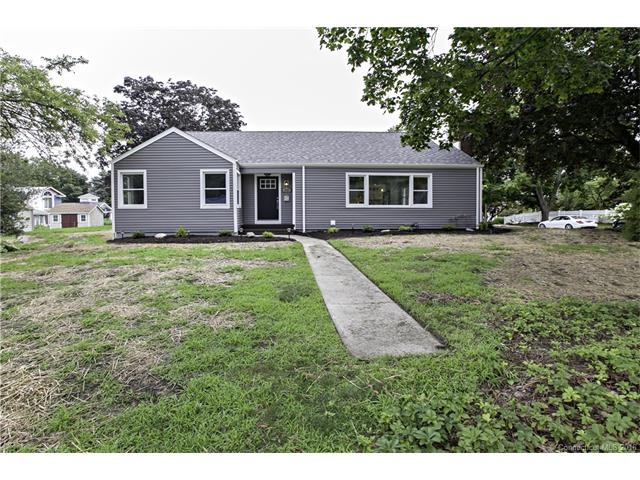
935 Whippoorwill Ln Stratford, CT 06614
About This Home
As of October 2016THIS BEAUTIFUL THREE TO FOUR BEDROOM NORTH STRATFORD RANCH ON CORNER PROPERTY HAS UNDERGONE COMPLETE TRANSFORMATION. TRUE OPEN FLOOR PLAN WITH CUSTOM KITCHEN WITH STAINLESS STEEL APPLIANCES AND MARBLE COUNTER TOPS. HARDWOOD FLOORS THRU OUT, NEW LIGHTING, CROWN MOLDING AND DETAILED TRIM WORK ADDED. NEW HIGH EFFICIENCY ZONED GAS FORCED AIR SYSTEM WITH CENTRAL AIR. HIGH EFFICIENT ON DEMAND HOT WATER HEATER. OVERSIZED BEDROOMS. THE 2 AND 1 HALF BATHS HAVE BEEN COMPLETELY REMODELED WITH NEW TILE, MARBLE SHOWERS, VANITIES AND HARDWARE. MASSIVE LOWER LEVEL FAMILY ROOM WITH POSSIBLE INLAW. NEW ROOF AND SIDING COMPLETE THIS BEAUTIFUL HOME. OVER 3000 SQ FT OF LIVING SPACE WITH FINISHED LOWER LEVEL. ABOVE GRADE 1820 SQ FT. BELOW GRADE 1350 SQ FT.
Last Agent to Sell the Property
William Raveis Real Estate License #RES.0755539 Listed on: 08/01/2016

Home Details
Home Type
- Single Family
Est. Annual Taxes
- $9,936
Year Built
- 1950
Parking
- Driveway
Home Design
- Vinyl Siding
Kitchen
- Oven or Range
- Microwave
- Dishwasher
Schools
- Pboe Elementary School
Additional Features
- Beach Access
- 10,019 Sq Ft Lot
- Central Air
Ownership History
Purchase Details
Home Financials for this Owner
Home Financials are based on the most recent Mortgage that was taken out on this home.Purchase Details
Home Financials for this Owner
Home Financials are based on the most recent Mortgage that was taken out on this home.Purchase Details
Home Financials for this Owner
Home Financials are based on the most recent Mortgage that was taken out on this home.Purchase Details
Purchase Details
Purchase Details
Similar Homes in the area
Home Values in the Area
Average Home Value in this Area
Purchase History
| Date | Type | Sale Price | Title Company |
|---|---|---|---|
| Warranty Deed | $380,000 | -- | |
| Warranty Deed | $362,500 | -- | |
| Warranty Deed | $171,200 | -- | |
| Quit Claim Deed | -- | -- | |
| Foreclosure Deed | -- | -- | |
| Warranty Deed | $250,000 | -- | |
| Warranty Deed | $362,500 | -- | |
| Warranty Deed | $171,200 | -- | |
| Quit Claim Deed | -- | -- | |
| Foreclosure Deed | -- | -- | |
| Warranty Deed | $250,000 | -- |
Mortgage History
| Date | Status | Loan Amount | Loan Type |
|---|---|---|---|
| Open | $330,000 | Purchase Money Mortgage | |
| Previous Owner | $308,125 | Purchase Money Mortgage | |
| Previous Owner | $205,000 | New Conventional | |
| Previous Owner | $240,000 | No Value Available |
Property History
| Date | Event | Price | Change | Sq Ft Price |
|---|---|---|---|---|
| 10/07/2016 10/07/16 | Sold | $362,500 | -3.3% | $228 / Sq Ft |
| 09/20/2016 09/20/16 | Pending | -- | -- | -- |
| 09/03/2016 09/03/16 | Price Changed | $374,900 | -1.3% | $236 / Sq Ft |
| 08/01/2016 08/01/16 | For Sale | $379,900 | +121.9% | $239 / Sq Ft |
| 04/20/2016 04/20/16 | Sold | $171,200 | -28.6% | $108 / Sq Ft |
| 03/28/2016 03/28/16 | Pending | -- | -- | -- |
| 01/06/2016 01/06/16 | For Sale | $239,900 | -- | $151 / Sq Ft |
Tax History Compared to Growth
Tax History
| Year | Tax Paid | Tax Assessment Tax Assessment Total Assessment is a certain percentage of the fair market value that is determined by local assessors to be the total taxable value of land and additions on the property. | Land | Improvement |
|---|---|---|---|---|
| 2024 | $9,936 | $247,170 | $98,840 | $148,330 |
| 2023 | $9,936 | $247,170 | $98,840 | $148,330 |
| 2022 | $9,753 | $247,170 | $98,840 | $148,330 |
| 2021 | $9,756 | $247,170 | $98,840 | $148,330 |
| 2020 | $9,798 | $247,170 | $98,840 | $148,330 |
| 2019 | $9,176 | $230,160 | $85,260 | $144,900 |
| 2018 | $9,183 | $230,160 | $85,260 | $144,900 |
| 2017 | $9,199 | $230,160 | $85,260 | $144,900 |
| 2016 | $7,143 | $183,190 | $85,260 | $97,930 |
| 2015 | $6,774 | $183,190 | $85,260 | $97,930 |
| 2014 | $6,435 | $180,600 | $91,840 | $88,760 |
Agents Affiliated with this Home
-
J. Shaheer

Seller's Agent in 2016
J. Shaheer
US Asset Realty
(203) 416-6580
12 in this area
109 Total Sales
-
Michael Forizs

Seller's Agent in 2016
Michael Forizs
William Raveis Real Estate
(203) 521-5347
39 in this area
90 Total Sales
-
N
Buyer's Agent in 2016
Non Member
SmartMLS, Inc.
-
Connie Widmann

Buyer's Agent in 2016
Connie Widmann
William Raveis Real Estate
(203) 856-6491
255 Total Sales
Map
Source: SmartMLS
MLS Number: B10156766
APN: STRA-004015-000018-000010
- 500 Cutspring Rd
- 640 Cutspring Rd
- 191 Anson St
- 1314 Huntington Rd
- 330 Flagler Ave
- 200 Nemergut Dr
- 90 Douglas St
- 553 Highland Ave
- 50 Fox Hill Rd
- 67 Matthew Dr
- 55 Cherry Hill Rd
- 130 Mill Pond Rd
- 135 Raven Terrace
- 107 Emerson Dr
- 55 Ferndale Ave
- 139 Sunnybank Ave
- 5050 Main St
- 190 Matthew Dr
- 1157 E Main St
- 305 Dahl Ave
