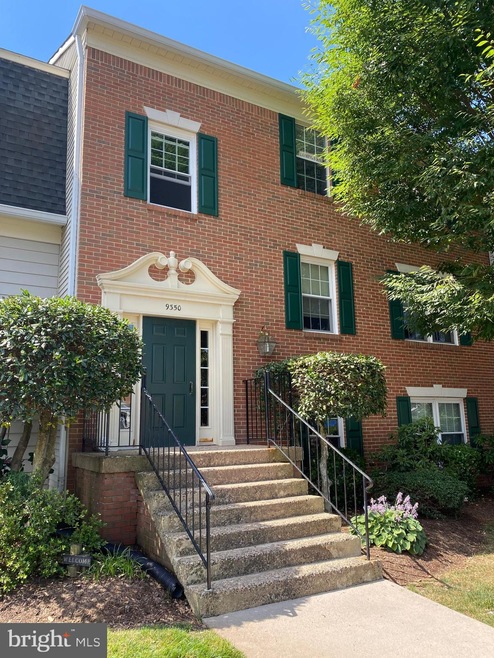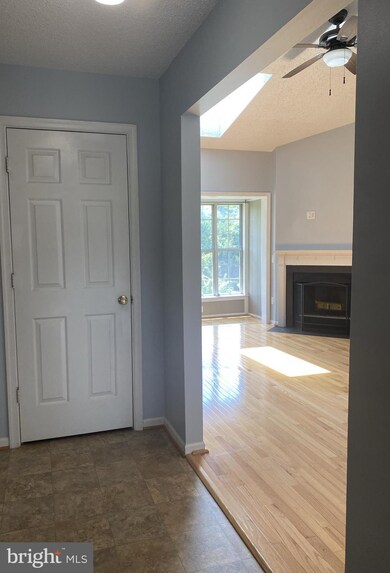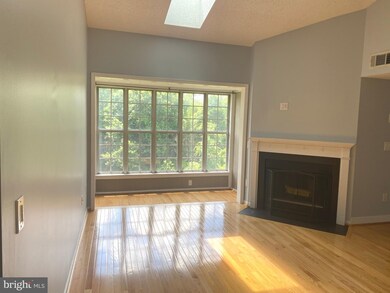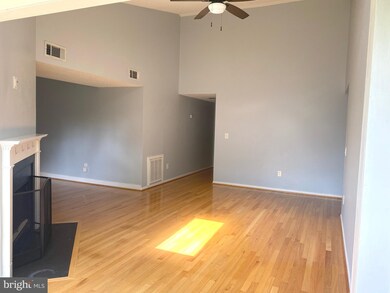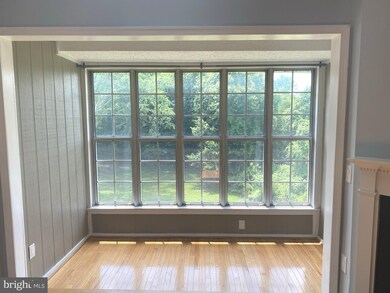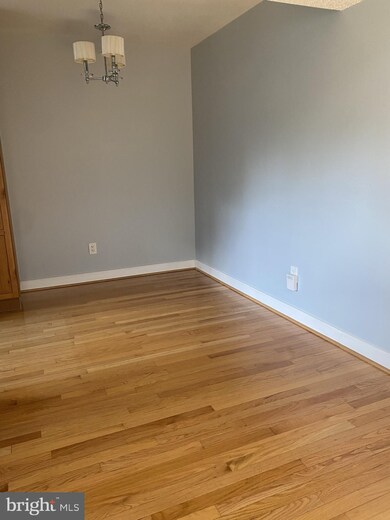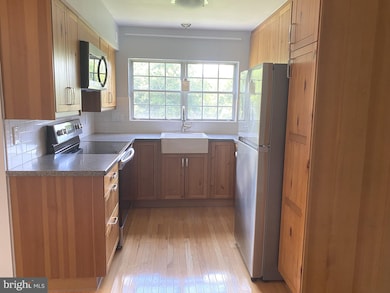
9350 Caspian Way Unit 302 Manassas, VA 20110
Old Town Manassas NeighborhoodHighlights
- Open Floorplan
- Backs to Trees or Woods
- Sun or Florida Room
- Vaulted Ceiling
- Wood Flooring
- Upgraded Countertops
About This Home
As of August 2021Beautiful Penthouse 2 Bedroom, 2 Bath Condo! **Open Floor Plan w/ Top Level Living For Privacy! **Living Room has Hardwood Floors, Vaulted Ceiling & Skylight. Wood Burning Fireplace w/ Wood Mantle.**Sunroom is Light & Bright - opens to Living room, Features Hardwood Floors & Storage Room.**Updated Kitchen has New Stainless Steel Appliances, Porcelain Farm Sink, Corian Countertops, Updated Lighting, Remodeled Wood Cabinets & Hardwood Floors!**Dining Room Off the Kitchen & Has Hardwood Floors & Updated Lighting.** Master Bedroom, Features Walk In Closet & an Additional Closet! ** Master Bath Features Luxury Vinyl Plank Flooring, Updated Vanity, Ceramic Tile Shower & the Laundry Room! Full Size Washer & Dryer.** 2nd Bedroom is Carpeted & has a Closet.** Hall Bath has Ceramic Updated Vanity, Tile Floors & Ceramic Tile Shower.**Condo fee includes Water/Sewer/Trash**Close To VRE & Major Commuter Routes!**
Last Agent to Sell the Property
MYVAHOME.COM LLC License #0225048728 Listed on: 07/12/2021

Property Details
Home Type
- Condominium
Est. Annual Taxes
- $2,470
Year Built
- Built in 1987
Lot Details
- Backs to Trees or Woods
- Property is in excellent condition
HOA Fees
- $260 Monthly HOA Fees
Home Design
- Brick Exterior Construction
Interior Spaces
- 945 Sq Ft Home
- Property has 1 Level
- Open Floorplan
- Vaulted Ceiling
- Ceiling Fan
- Skylights
- Wood Burning Fireplace
- Fireplace Mantel
- Double Pane Windows
- Six Panel Doors
- Entrance Foyer
- Living Room
- Dining Room
- Sun or Florida Room
Kitchen
- Electric Oven or Range
- Built-In Microwave
- Dishwasher
- Stainless Steel Appliances
- Upgraded Countertops
- Disposal
Flooring
- Wood
- Carpet
- Ceramic Tile
- Vinyl
Bedrooms and Bathrooms
- 2 Main Level Bedrooms
- En-Suite Primary Bedroom
- En-Suite Bathroom
- Walk-In Closet
- 2 Full Bathrooms
- Bathtub with Shower
Laundry
- Laundry in unit
- Dryer
- Washer
Parking
- Assigned parking located at #873
- Parking Lot
- 1 Assigned Parking Space
- Unassigned Parking
Utilities
- Forced Air Heating and Cooling System
- Electric Water Heater
Listing and Financial Details
- Tax Lot 6
- Assessor Parcel Number 09017006106
Community Details
Overview
- Association fees include exterior building maintenance, insurance, lawn maintenance, management, reserve funds, snow removal, trash, water, sewer
- Low-Rise Condominium
- Burke Community Management Group Condos, Phone Number (703) 361-9014
- Hunters Square Community
- Hunters Square Subdivision
Amenities
- Common Area
Recreation
- Community Basketball Court
- Community Playground
Pet Policy
- Limit on the number of pets
- Dogs and Cats Allowed
Ownership History
Purchase Details
Home Financials for this Owner
Home Financials are based on the most recent Mortgage that was taken out on this home.Purchase Details
Home Financials for this Owner
Home Financials are based on the most recent Mortgage that was taken out on this home.Purchase Details
Home Financials for this Owner
Home Financials are based on the most recent Mortgage that was taken out on this home.Purchase Details
Home Financials for this Owner
Home Financials are based on the most recent Mortgage that was taken out on this home.Similar Homes in Manassas, VA
Home Values in the Area
Average Home Value in this Area
Purchase History
| Date | Type | Sale Price | Title Company |
|---|---|---|---|
| Warranty Deed | $215,000 | Vesta Settlements Llc | |
| Warranty Deed | $163,000 | Title Associates Of Va Inc | |
| Warranty Deed | $149,900 | -- | |
| Deed | $108,000 | Stewart Title Guaranty Co |
Mortgage History
| Date | Status | Loan Amount | Loan Type |
|---|---|---|---|
| Open | $9,675 | Stand Alone Second | |
| Open | $208,550 | New Conventional | |
| Previous Owner | $126,000 | New Conventional | |
| Previous Owner | $119,900 | New Conventional | |
| Previous Owner | $106,564 | FHA |
Property History
| Date | Event | Price | Change | Sq Ft Price |
|---|---|---|---|---|
| 08/20/2021 08/20/21 | Sold | $215,000 | 0.0% | $228 / Sq Ft |
| 07/20/2021 07/20/21 | Pending | -- | -- | -- |
| 07/12/2021 07/12/21 | For Sale | $215,000 | +31.9% | $228 / Sq Ft |
| 01/10/2018 01/10/18 | Sold | $163,000 | -4.1% | $172 / Sq Ft |
| 12/02/2017 12/02/17 | Pending | -- | -- | -- |
| 10/31/2017 10/31/17 | For Sale | $169,900 | +13.3% | $180 / Sq Ft |
| 03/25/2014 03/25/14 | Sold | $149,900 | 0.0% | $159 / Sq Ft |
| 02/24/2014 02/24/14 | Pending | -- | -- | -- |
| 02/15/2014 02/15/14 | For Sale | $149,900 | -- | $159 / Sq Ft |
Tax History Compared to Growth
Tax History
| Year | Tax Paid | Tax Assessment Tax Assessment Total Assessment is a certain percentage of the fair market value that is determined by local assessors to be the total taxable value of land and additions on the property. | Land | Improvement |
|---|---|---|---|---|
| 2024 | $3,226 | $256,000 | $60,000 | $196,000 |
| 2023 | $2,743 | $217,700 | $60,000 | $157,700 |
| 2022 | $2,641 | $196,800 | $60,000 | $136,800 |
| 2021 | $2,562 | $179,300 | $60,000 | $119,300 |
| 2020 | $2,470 | $169,200 | $60,000 | $109,200 |
| 2019 | $2,312 | $156,200 | $60,000 | $96,200 |
| 2018 | $0 | $149,900 | $60,000 | $89,900 |
| 2017 | -- | $142,600 | $60,000 | $82,600 |
| 2016 | $2,001 | $142,600 | $0 | $0 |
| 2015 | -- | $140,400 | $60,000 | $80,400 |
| 2014 | -- | $0 | $0 | $0 |
Agents Affiliated with this Home
-
Kim Kibbenwright

Seller's Agent in 2021
Kim Kibbenwright
MYVAHOME.COM LLC
(703) 819-7247
8 in this area
83 Total Sales
-
Jessica Guthrie

Seller Co-Listing Agent in 2021
Jessica Guthrie
Keller Williams Realty
(703) 499-3097
2 in this area
23 Total Sales
-
Judith Smith

Buyer's Agent in 2021
Judith Smith
Keller Williams Realty Dulles
(703) 608-0482
1 in this area
18 Total Sales
-
P. Gail Jackson

Seller's Agent in 2018
P. Gail Jackson
Samson Properties
(703) 505-2066
6 in this area
21 Total Sales
-
E
Seller's Agent in 2014
Ellen Robinson
Long & Foster
-
Robert (Bob) Jur CRS, GRI, SRES

Buyer's Agent in 2014
Robert (Bob) Jur CRS, GRI, SRES
Samson Properties
(703) 378-8810
3 Total Sales
Map
Source: Bright MLS
MLS Number: VAMN2000074
APN: 090-17-00-6-106
- 10523 Hinton Way
- 10328 Rosini Ct
- 10602 Sheffield Glen Ln
- 10305 Butternut Cir
- 10614 Sheffield Glen Ln
- 8757 Tomislav St
- 8943 Englewood Farms Dr
- 10267 Magnolia Grove Dr
- 10273 Fountain Cir Unit 202
- 10273 Fountain Cir Unit 306
- 10305 S Grant Ave
- 10299 S Grant Ave
- 10745 Caledonia Meadow Dr
- 10235 Foxborough Ct
- 9201 Winterset Dr
- 10721 Shadewell Spring Way
- 10719 Shadewell Spring Way
- 10725 Shadewell Spring Way
- 8773 Elsing Green Dr
- 10314 Corryton Ct
