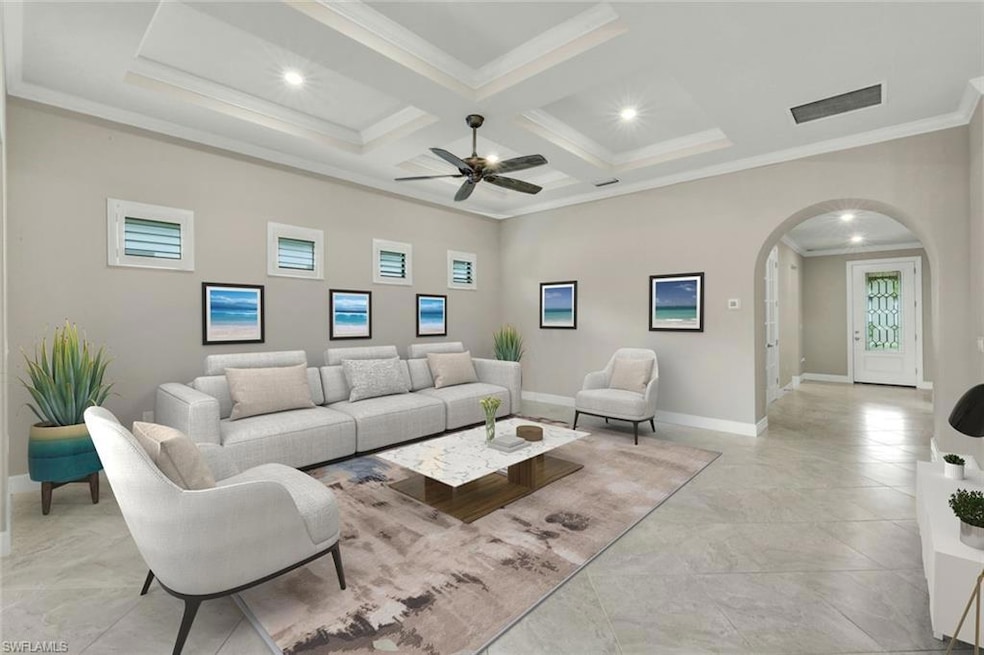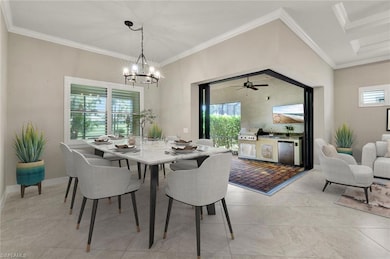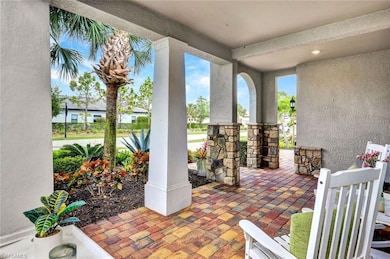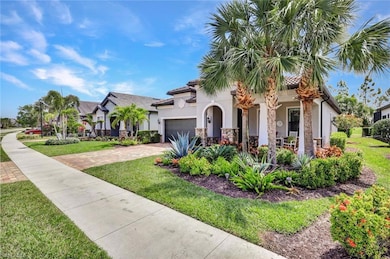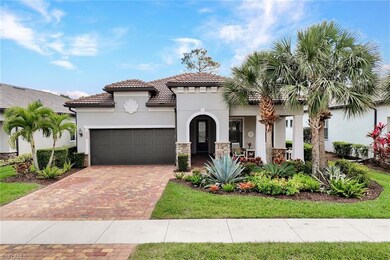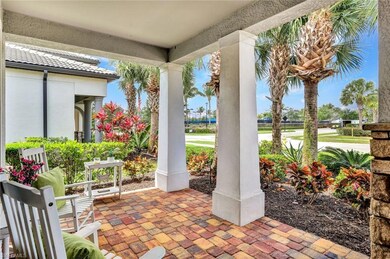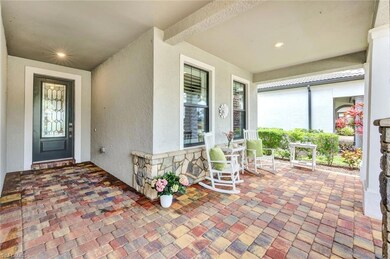9350 Greyhawk Trail Naples, FL 34120
Rural Estates NeighborhoodEstimated payment $5,708/month
Highlights
- Golf Course Community
- Fitness Center
- Gated Community
- Laurel Oak Elementary School Rated A
- Gulf View
- Clubhouse
About This Home
Luxury and Serenity in One of Naples’ Most Coveted Communities. Tucked away on a peaceful, tree-lined street within the exclusive Greyhawk at Golf Club of the Everglades, this elegant residence captures the essence of refined Naples living. Surrounded by pristine landscapes and world-class amenities, this home blends timeless sophistication with the relaxed charm of Florida’s resort lifestyle. Designed for both comfort and style, the popular “Summerwood” floor plan showcases an open and airy layout featuring 3 spacious bedrooms, 2 full baths, and a private study that can easily serve as a 4th bedroom or flex space. Natural light floods the interior through hurricane-impact windows and zero-corner sliding glass doors, seamlessly connecting the indoor living area to the tranquil outdoor retreat. The gourmet kitchen is a showpiece of modern design—complete with stainless steel gas appliances, a large island ideal for casual dining, and an expansive walk-in pantry. Every detail throughout the home exudes craftsmanship, from custom ceiling accents and crown molding to plantation shutters and designer finishes that add warmth and sophistication. The primary suite is a true sanctuary, offering a spa-inspired bath with soaking tub, frameless glass shower, and a beautifully organized walk-in closet. Step outside to the extended covered lanai, where a built-in outdoor kitchen and dining space invite you to unwind or entertain while enjoying peaceful views of the golf course and nature preserve beyond. Greyhawk residents enjoy an amenity-rich lifestyle with access to a private 18-hole championship golf course, tennis and pickleball courts, resort-style pool, fitness center, and on-site dining—all with no CDD fees and optional golf memberships. Discover the rare combination of luxury, location, and tranquility that defines this exquisite Naples home. Don’t miss your opportunity to live in one of the city’s most sought-after communities—schedule your private tour today.
Home Details
Home Type
- Single Family
Est. Annual Taxes
- $7,542
Year Built
- Built in 2018
Lot Details
- 7,405 Sq Ft Lot
- 58 Ft Wide Lot
- Rectangular Lot
HOA Fees
Parking
- 2 Car Attached Garage
- Golf Cart Parking
- Assigned Parking
Property Views
- Gulf Views
- Views of Preserve
Home Design
- Concrete Block With Brick
- Concrete Foundation
- Stone Siding
- Stucco
- Tile
Interior Spaces
- Property has 1 Level
- Partially Furnished
- Crown Molding
- Vaulted Ceiling
- Plantation Shutters
- La Cantina or Zero Corner Doors
- French Doors
- Great Room
- Den
- Screened Porch
- Fire and Smoke Detector
Kitchen
- Eat-In Kitchen
- Breakfast Bar
- Walk-In Pantry
- Self-Cleaning Oven
- Gas Cooktop
- Microwave
- Dishwasher
- Kitchen Island
- Built-In or Custom Kitchen Cabinets
- Disposal
Flooring
- Carpet
- Tile
Bedrooms and Bathrooms
- 3 Bedrooms
- Built-In Bedroom Cabinets
- In-Law or Guest Suite
- 2 Full Bathrooms
- Soaking Tub
Laundry
- Laundry in unit
- Dryer
- Washer
- Laundry Tub
Outdoor Features
- Patio
- Attached Grill
Utilities
- Central Air
- Heating Available
- Gas Available
- Cable TV Available
Listing and Financial Details
- Assessor Parcel Number 46068002509
Community Details
Overview
- Greyhawk At Golf Club Of The Everglades Subdivision
- Mandatory home owners association
Amenities
- Restaurant
- Clubhouse
Recreation
- Golf Course Community
- Non-Equity Golf Club Membership
- Tennis Courts
- Pickleball Courts
- Bocce Ball Court
- Fitness Center
- Community Pool
- Community Spa
- Putting Green
Security
- Gated Community
Map
Home Values in the Area
Average Home Value in this Area
Tax History
| Year | Tax Paid | Tax Assessment Tax Assessment Total Assessment is a certain percentage of the fair market value that is determined by local assessors to be the total taxable value of land and additions on the property. | Land | Improvement |
|---|---|---|---|---|
| 2025 | $7,542 | $784,951 | -- | -- |
| 2024 | $7,478 | $762,829 | -- | -- |
| 2023 | $7,478 | $740,611 | $259,182 | $481,429 |
| 2022 | $7,281 | $643,075 | $132,182 | $510,893 |
| 2021 | $4,770 | $437,219 | $0 | $0 |
| 2020 | $4,658 | $431,182 | $0 | $0 |
| 2019 | $4,576 | $421,488 | $77,771 | $343,717 |
| 2018 | $982 | $42,350 | $0 | $0 |
| 2017 | $798 | $38,500 | $0 | $0 |
| 2016 | $403 | $35,000 | $0 | $0 |
| 2015 | -- | $0 | $0 | $0 |
Property History
| Date | Event | Price | List to Sale | Price per Sq Ft | Prior Sale |
|---|---|---|---|---|---|
| 11/14/2025 11/14/25 | For Sale | $825,000 | +7.1% | $408 / Sq Ft | |
| 09/15/2025 09/15/25 | Sold | $770,000 | -3.1% | $381 / Sq Ft | View Prior Sale |
| 08/07/2025 08/07/25 | Pending | -- | -- | -- | |
| 05/28/2025 05/28/25 | Price Changed | $794,900 | -0.6% | $394 / Sq Ft | |
| 04/04/2025 04/04/25 | For Sale | $799,900 | -1.4% | $396 / Sq Ft | |
| 12/29/2021 12/29/21 | Sold | $811,000 | +1.5% | $401 / Sq Ft | View Prior Sale |
| 12/13/2021 12/13/21 | Pending | -- | -- | -- | |
| 12/13/2021 12/13/21 | For Sale | $799,000 | 0.0% | $396 / Sq Ft | |
| 12/12/2021 12/12/21 | Pending | -- | -- | -- | |
| 12/10/2021 12/10/21 | For Sale | $799,000 | 0.0% | $396 / Sq Ft | |
| 12/09/2021 12/09/21 | Pending | -- | -- | -- | |
| 11/18/2021 11/18/21 | For Sale | $799,000 | -- | $396 / Sq Ft |
Purchase History
| Date | Type | Sale Price | Title Company |
|---|---|---|---|
| Warranty Deed | $770,000 | None Listed On Document | |
| Warranty Deed | $811,000 | Access Title | |
| Warranty Deed | $502,445 | Pgp Title Of Florida Inc |
Source: Naples Area Board of REALTORS®
MLS Number: 225079287
APN: 46068002509
- 9280 Cormorant Dr
- 9418 Greyhawk Trail
- 9268 Cormorant Dr
- 9124 Snowy Owl Way
- 9248 Cormorant Dr
- 9238 Plover Dr
- 9512 Greyhawk Trail
- 9716 Everglades Dr
- 9761 Willet Ct
- 9574 Everglades Dr
- 9774 Everglades Dr
- 9842 Everglades Dr
- 9547 Curlew Dr
- 12260 Windamere Trail
- 2961 Sanborn Ave
- 3330 Soluna Loop
- 7643 Bristol Cir
- 8936 Williams Cir Unit ID1290662P
- 8936 Williams Cir Unit ID1290661P
- 8820 Walter Way
